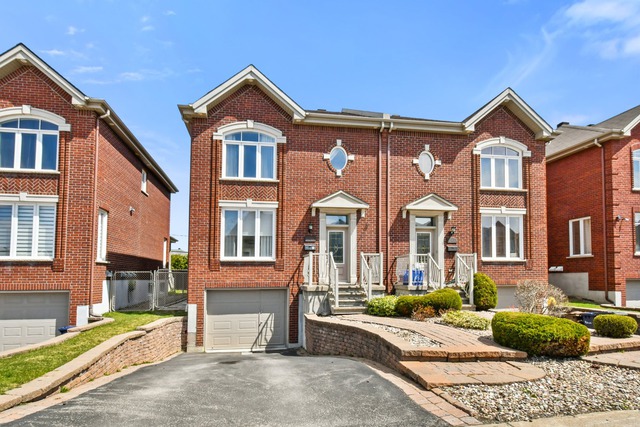
$744,000 3 beds 2.5 baths 244.6 sq. m
5135 Rue de Prince-Rupert
Laval (Auteuil)
|
For sale / Two or more storey SOLD 2997 Rue de Pompéi Laval (Auteuil) 3 bedrooms. 2 + 1 Bathrooms/Powder room. 3385 sq. ft.. |
Contact real estate broker 
Sylvie Picard
Residential and commercial real estate broker
514-892-5102 |
**Text only available in french.**
IMPECCABLE! Propriété bien entretenue et restaurée au fil des ans, très propre, lumineuse et confortable. Située dans un quartier recherché, près de nombreux services, commerces, écoles, transport en commun et axes routiers! Voici l'endroit idéal, tout en étant paisible! Bienvenue chez vous !!!
Included: Lave-vaisselle, réfrigérateur à vin, hotte micro-ondes. Stores, habillage de fenêtres (rideaux et pôles), luminaires. Bureau de travail et unité au dessus situés au sous-sol. Réfrigérateur du sous-sol. Accessoires de piscine.
| Lot surface | 3385 PC |
| Lot dim. | 35x96 P |
| Building dim. | 25x44 P |
| Building dim. | Irregular |
| Driveway | Double width or more, Plain paving stone |
| Rental appliances | Water heater |
| Cupboard | Thermoplastic |
| Heating system | Space heating baseboards, Electric baseboard units |
| Water supply | Municipality |
| Heating energy | Electricity |
| Equipment available | Electric garage door, Wall-mounted heat pump |
| Windows | PVC |
| Foundation | Poured concrete |
| Hearth stove | Gas fireplace |
| Garage | Attached, Fitted |
| Pool | Inground |
| Proximity | Highway, Daycare centre, Hospital, Park - green area, Elementary school, High school, Public transport |
| Siding | Aluminum, Brick |
| Basement | 6 feet and over, Finished basement |
| Parking (total) | Outdoor, Garage (2 places) |
| Sewage system | Municipal sewer |
| Landscaping | Fenced, Land / Yard lined with hedges |
| Window type | Sliding, Crank handle, French window |
| Roofing | Asphalt shingles |
| Zoning | Residential |
| Room | Dimension | Siding | Level |
|---|---|---|---|
| Hallway | 4.6x5.8 P | Ceramic tiles | RC |
| Living room | 12.8x13.10 P | Wood | RC |
| Dining room | 13.8x9.10 P | Wood | RC |
| Kitchen | 10.4x10 P | Ceramic tiles | RC |
| Washroom | 6.1x7.6 P | Ceramic tiles | RC |
| Master bedroom | 17.8x12.1 P | Wood | 2 |
| Walk-in closet | 6x7.8 P | Wood | 2 |
| Bedroom | 10.8x10 P | Wood | 2 |
| Den | 12x10.2 P | Wood | 2 |
| Bathroom | 11.9x9.10 P | Ceramic tiles | 2 |
| Family room | 15.3x23.8 P | Ceramic tiles | 0 |
| Home office | 8.2x9.4 P | Ceramic tiles | 0 |
| Bathroom | 10.8x6.10 P | Ceramic tiles | 0 |
| Energy cost | $2,550.00 |
| Municipal Taxes | $4,012.00 |
| School taxes | $420.00 |