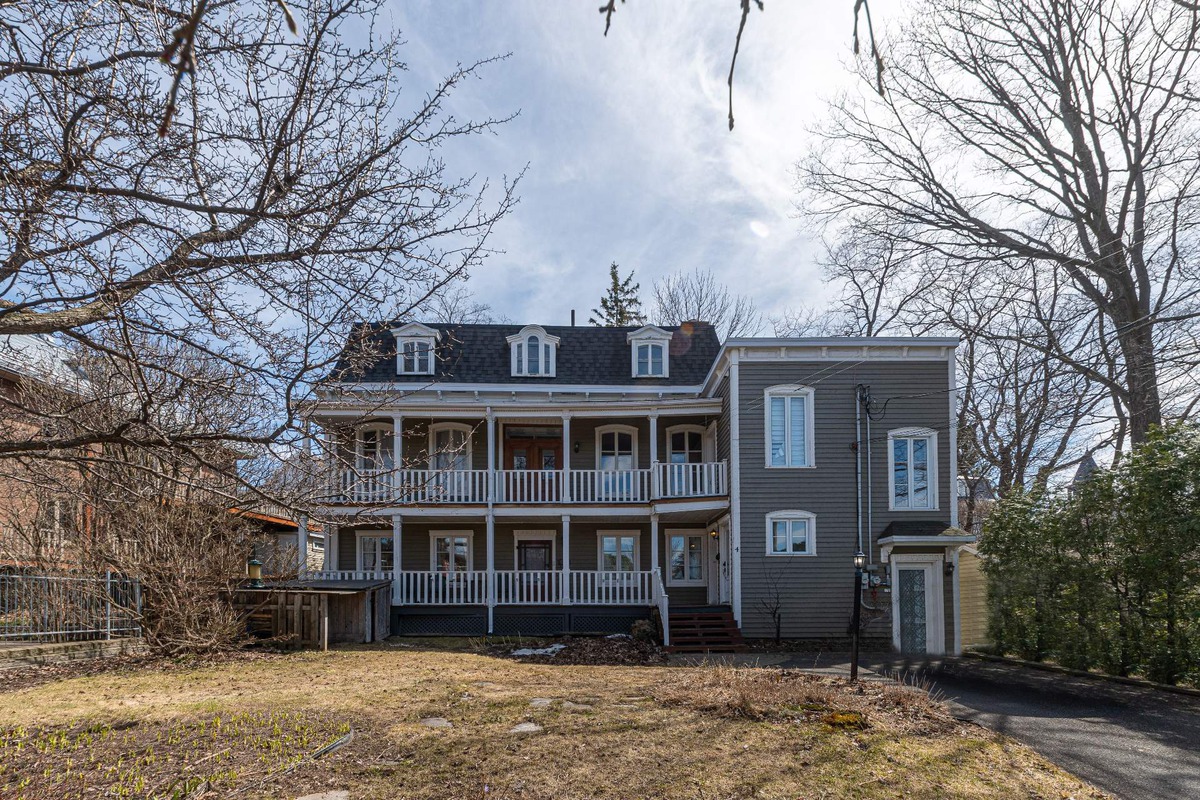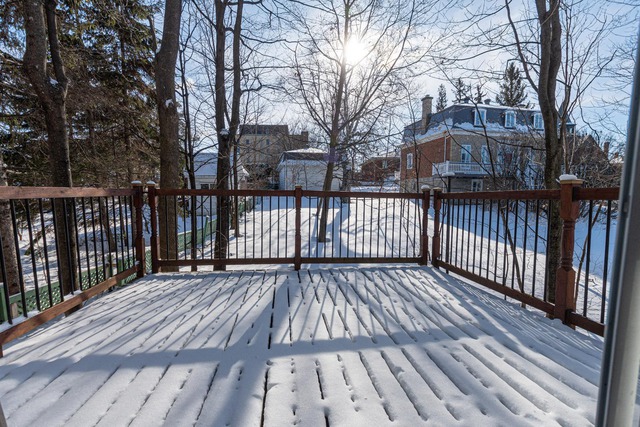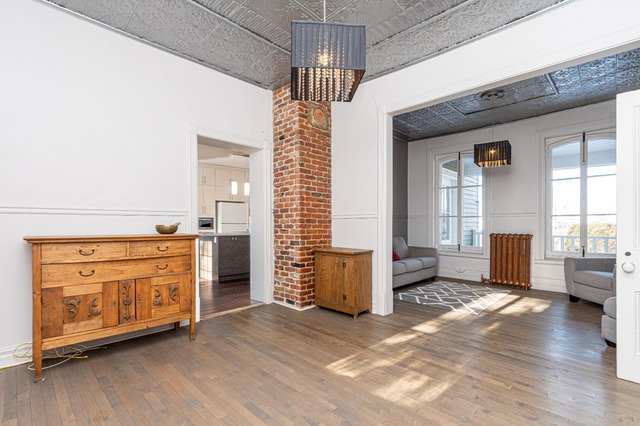|
For sale / Two or more storey $575,000 2Z - 4Z Rue Lefrançois Lévis (Desjardins) (Chaudière-Appalaches) 6 bedrooms. 2 + 1 Bathrooms/Powder room. 6722 sq. ft.. |
Contact one of our brokers 
Nicole Samuelsen
Real Estate Broker
418-931-1365 
Valerie Samuelsen
Real Estate Broker
418-570-0124 |
For sale / Two or more storey
$575,000
Description of the property For sale
**Text only available in french.**
Vieux-Lévis. Magnifique, chaleureuse, spacieuse et imposante propriété au coeur du Vieux-Lévis. Quartier patrimonial recherché pour son style et sa tranquillité. Vue splendide sur Québec et le Château Frontenac. Grand terrain intime. Emplacement de choix à distance de marche du traversier Lévis-Québec, du Quai Paquet, de la rue Bégin, et d'autres services de proximité.
Included: Piano, lit escamotable, luminaires, sans garantie de fonctionnement : électroménagers (cuisinière, réfrigérateur, laveuse et sécheuse)
Excluded: effets des locataires
Sale without legal warranty of quality, at the buyer's risk and peril
-
Lot surface 6722 PC Building dim. 53x24 P Building dim. Irregular -
Water supply Municipality Distinctive features Intergeneration Proximity Highway, Cegep, Daycare centre, Golf, Hospital, Park - green area, Bicycle path, Elementary school, Alpine skiing, High school, Cross-country skiing, Public transport, University Sewage system Municipal sewer View Panoramic, City Zoning Residential -
Room Dimension Siding Level Hallway 3.11x4.11 P Ceramic tiles RC Hallway 8.4x4.5 P Wood RC Washroom 5.10x3.9 P Floating floor 2 Kitchen 14.6x13.4 P Floating floor 2 Dining room 9.8x15.7 P Floating floor 2 Den 11.9x13.8 P Wood 2 Living room 9.10x13.8 P Wood 2 Master bedroom 12.4x11.9 P Wood 2 Bedroom 13.9x10.4 P Wood 2 Bedroom 13.1x10.4 P Wood 2 Bathroom 19.1x6.10 P Wood 3 Laundry room 10.10x5.7 P Wood 3 Bedroom 10.2x13.7 P Wood 3 Bedroom 13.1x7.6 P Wood 3 Other 13.2x5.9 P Wood 3 Hallway 8.3x13.2 P Wood RC Washroom 2.9x5.5 P Floating floor RC Kitchen 23.10x13.5 P Floating floor RC Living room 22x13.7 P Wood RC Bedroom 10.6x9.9 P Wood RC Bedroom 12x10.3 P Wood RC -
Room Dimension Siding Level Bedroom 10x10 P RC Bedroom 10x10 P RC Living room 10x10 P RC Kitchen 10x10 P RC Bathroom 10x10 P RC Storage 10x10 P RC -
Municipal Taxes $4,893.00 School taxes $428.00
Advertising









