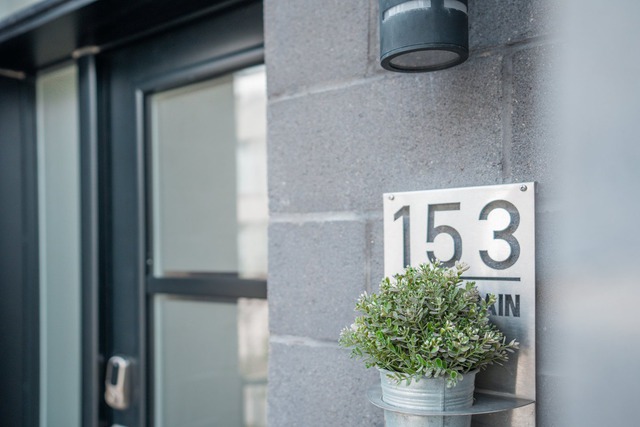
$724,900 3 beds 2.5 baths 1734 sq. ft.
40 Av. des Chênes
Candiac (Montérégie)
|
For sale / Two or more storey $718,000 30 Av. des Chênes Candiac (Montérégie) 3 bedrooms. 2 + 1 Bathrooms/Powder room. 2816 sq. ft.. |
Contact one of our brokers Chia Ling Chung inc.
Residential real estate broker
514-998-3315 Nuandong Lu inc.
Residential real estate broker
514-418-4566 |
2021 Built, the KAÏA townhouse with double garage. Located at most sought area in Candiac, walking distance to train station and few minutes driving to highway, Costco, Walmart and all other services. 3 Bedrooms, 2 full bathroom , 1 power room, finished basement and double garage. Currently rented for $2600/month until November 2024. Municipal and school taxes are not out yet.
2021 Built, the KAÏA townhouse with double garage. Located at most sought area in Candiac, walking distance to train station and few minutes driving to highway, Costco, Walmart and all other services.
3 Bedrooms, 2 full bathroom , 1 power room, finished basement and double garage.
First floor: Very large and bright living room with recessed lights, access to large balcony, open kitchen with spacious dining room and powder room. The kitchen is located in the corner which provides more storage and gives you a very large living room.
Second floor: Separate spacious laundry room, master bedroom with walk-in closet and ensuite bathroom. 2 Other good sizes bedrooms and a separate full bathroom in the hall.
Basement: finished basement with family room that can be used as a bedroom, office or entertainment room and direct access to the indoor double garage for your convenience.
Currently rented for $2600/month until November 2024.
Included: Fridge, stove, washer, dryer, dishwasher, light fixtures and blinds/curtains. All without legal guaranty.
Excluded: Tenants belonging.
| Livable surface | 2816 PC |
| Building dim. | 6.71x19.03 M |
| Heating system | Air circulation |
| Water supply | Municipality |
| Heating energy | Natural gas |
| Garage | Heated, Double width or more, Fitted |
| Proximity | Highway, Cegep, Daycare centre, Park - green area, Elementary school, High school |
| Bathroom / Washroom | Adjoining to the master bedroom |
| Basement | 6 feet and over, Finished basement |
| Parking (total) | Garage (2 places) |
| Sewage system | Municipal sewer |
| Room | Dimension | Siding | Level |
|---|---|---|---|
| Living room | 21x14 P | Wood | RC |
| Kitchen | 10x6.4 P | Wood | RC |
| Dining room | 13.2x12.6 P | Wood | RC |
| Washroom | 5.7x5 P | Ceramic tiles | RC |
| Hallway | 7.10x5.1 P | Wood | RC |
| Laundry room | 4.11x4.10 P | Ceramic tiles | 2 |
| Master bedroom | 13.10x12.6 P | Wood | 2 |
| Bathroom | 6.8x5.3 P | Ceramic tiles | 2 |
| Walk-in closet | 10x5.7 P | Wood | 2 |
| Bedroom | 11.2x9.6 P | Wood | 2 |
| Bedroom | 11.10x9.6 P | Wood | 2 |
| Bathroom | 7.5x5 P | Ceramic tiles | 2 |
| Family room | 13x16.2 P | Flexible floor coverings | 0 |
| Storage | 11.10x7.3 P | Concrete | 0 |
| Common expenses/Rental | $1,200.00 |
| Municipal Taxes | $466.00 |
| School taxes | $14.00 |
3 beds 1 bath + 1 pwr 115.3 sq. m
Candiac
153 Rue d'Ambre
