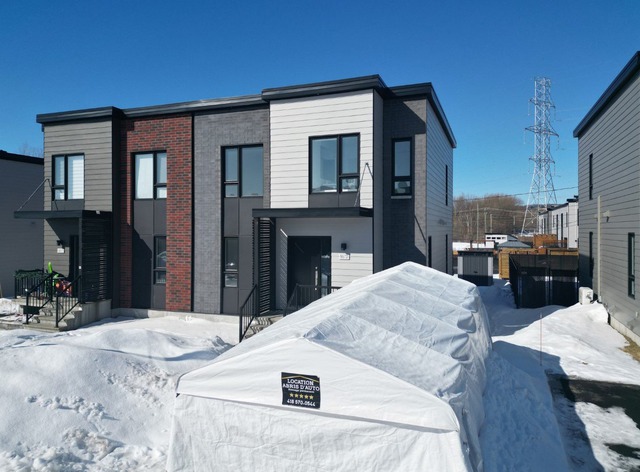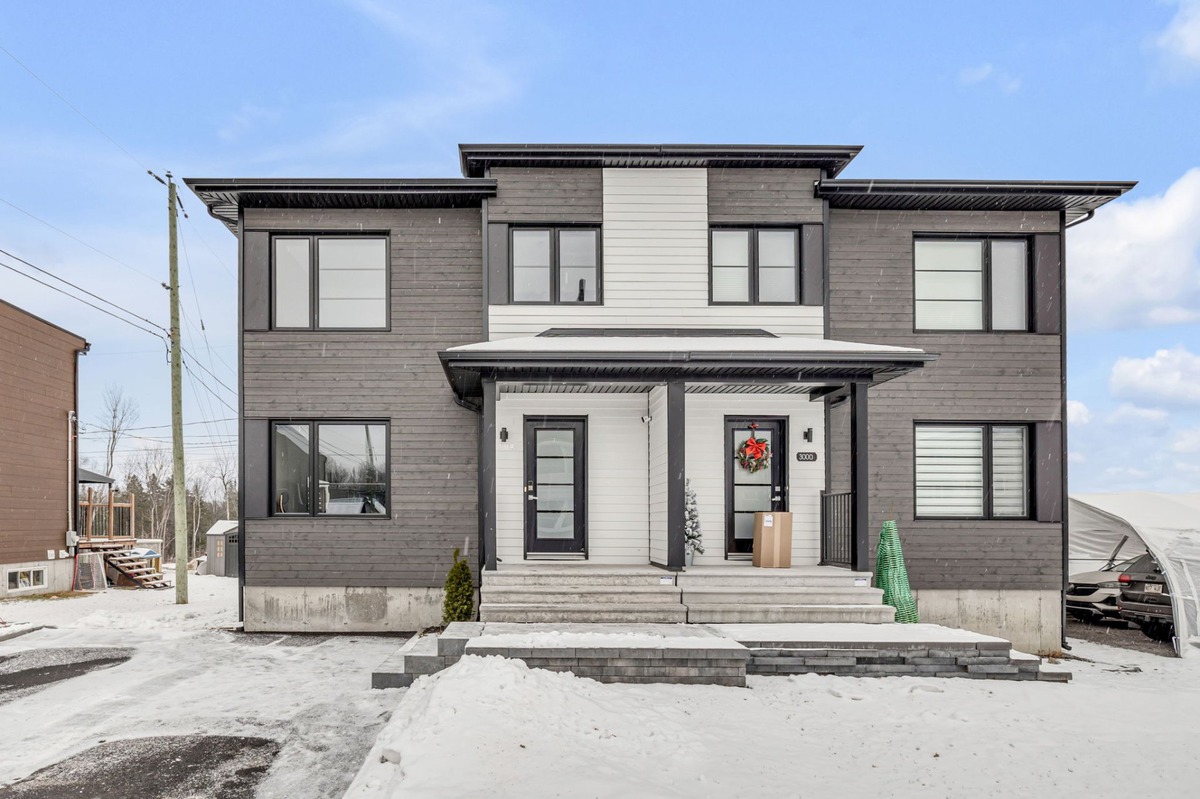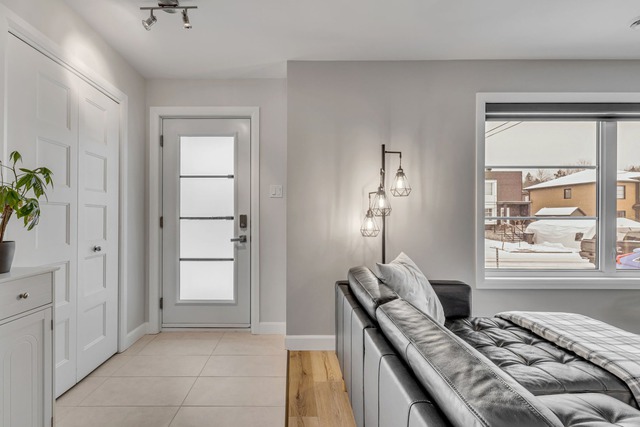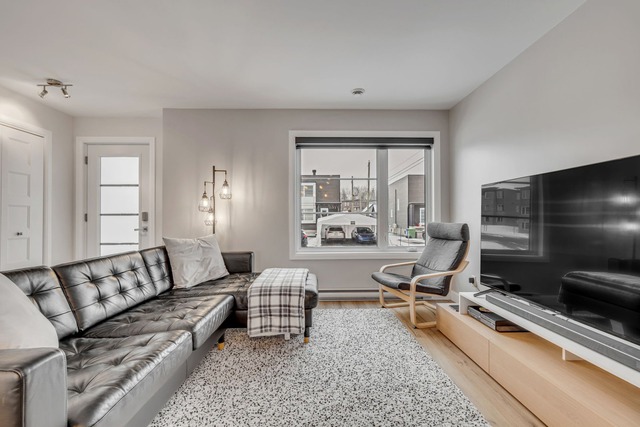
$495,000 4 beds 2.5 baths 297.6 sq. m
9673 Rue Georges-Émile-Lapalme
Québec (La Haute-Saint-Charles) (Capitale-Nationale)
|
For sale / Two or more storey SOLD 3004 Rue de Rigel Québec (La Haute-Saint-Charles) (Capitale-Nationale) 4 bedrooms. 2 + 1 Bathrooms/Powder room. 113 sq. m. |
Contact one of our brokers 
François Henry
Residential real estate broker
418-944-9566 
Francis Turmel
Real Estate Broker
418-627-1212 |
Québec (La Haute-Saint-Charles) (Capitale-Nationale)
**Text only available in french.**
SECTEUR - NOUVEAUTÉ - RARETÉ! Magnifique jumelée construction 2018, 4 CHAMBRES dont 3 à l'étage, immense WALK-IN dans la chambre des maîtres, 2 SDB + une salle d'eau, entretenu avec soin. Cabanon (2022), pavage de l'entrée en asphalte (2023), patio (2022), comptoir de cuisine et salle d'eau en granite (2022). Vous serez charmé!
Included: Échangeur d'air, Cabanon (2022), toiles de fenêtre, Luminaires, balayeuse centrale et accessoires.
Excluded: Lave-Vaisselle, serrure électrique porte principale, rideaux et pôles.
| Lot surface | 275.9 MC (2970 sqft) |
| Livable surface | 113 MC (1216 sqft) |
| Driveway | Asphalt |
| Cupboard | Melamine |
| Heating system | Electric baseboard units |
| Water supply | Municipality |
| Heating energy | Electricity |
| Equipment available | Wall-mounted heat pump |
| Windows | PVC |
| Foundation | Poured concrete |
| Proximity | Highway, Cegep, Daycare centre, Golf, Hospital, Park - green area, Bicycle path, Elementary school, High school, Public transport |
| Siding | Other |
| Bathroom / Washroom | Seperate shower |
| Basement | 6 feet and over |
| Parking (total) | Outdoor (4 places) |
| Sewage system | Municipal sewer |
| Window type | Crank handle |
| Roofing | Asphalt shingles |
| Topography | Flat |
| Zoning | Residential |
| Room | Dimension | Siding | Level |
|---|---|---|---|
| Kitchen | 3.35x4.57 M | Ceramic tiles | RC |
| Living room | 5.36x4.57 M | Floating floor | RC |
| Washroom | 2.01x1 M | Ceramic tiles | RC |
| Master bedroom | 3.48x3.05 M | Floating floor | 2 |
| Bedroom | 2.44x3.05 M | Floating floor | 2 |
| Bedroom | 2.87x2.62 M | Floating floor | 2 |
| Bathroom | 3.48x1.83 M | Ceramic tiles | 2 |
| Bedroom | 2.74x2.57 M | Floating floor | 0 |
| Family room | 4.7x3.05 M | Floating floor | 0 |
| Bathroom | 2.74x2.62 M | Ceramic tiles | 0 |
| Energy cost | $1,560.00 |
| Municipal Taxes | $3,091.00 |
| School taxes | $246.00 |
4 beds 2 baths + 1 pwr 297.6 sq. m
Québec (La Haute-Saint-Charles)
9673 Rue Georges-Émile-Lapalme


