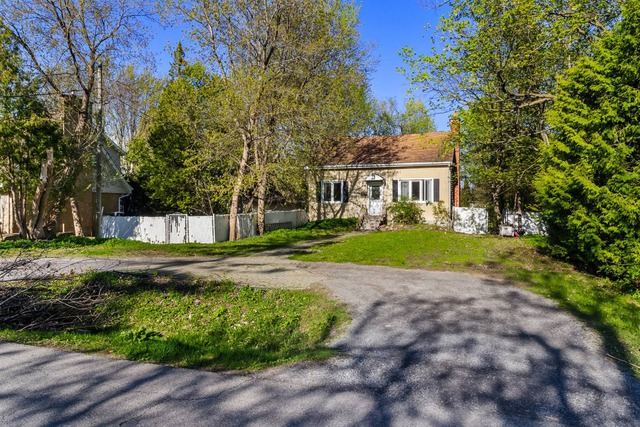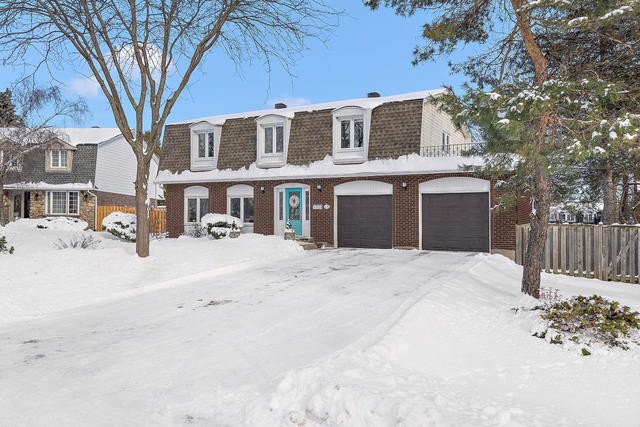
$875,000 5 beds 2.5 baths 15451 sq. ft.
65 Boul. Lakeview
Beaconsfield (Montréal)
|
For sale / Two or more storey $1,350,000 314 Rue Sherbrooke Beaconsfield (Montréal) 5 bedrooms. 3 + 1 Bathrooms/Powder room. 2425.1 sq. ft.. |
Contact real estate broker 
Robert Bouchard
Real Estate Broker
514-236-3456 |
Located in the heart of Beaconsfield, this elegant red-brick residence faces the beautiful Windermere Park. Perched on a hill from the street, it provides its owners with a peaceful and pleasant setting. The property stands out with its magnificent solarium and spacious rooms, perfect for various family activities. The driveway accommodating up to 6 cars and the heated garage for 2 cars provide ample parking space. Adding to the grandeur of this property is its extensive 16,600-square-foot lot, adorned with an inground pool, offering a spacious canvas to create exceptional outdoor spaces in the Heart of Beaconsfield.
This property is positioned on a generous 16,600 square foot lot, adds an extra dimension to this elegant residence, creating a lush and private environment in the heart of Beaconsfield.
*There are 6 photos by Virtual Staging*
*Note; the virtual basement photos are; bedroom with wood slats divided for a playroom or another bedroom and an area a reading room(Den-Boudoir) plus a full bathroom with shower.
*The measurements could vary and may not necessarily represent an accurate depiction of the property.*
Les écoles publiques suivantes :
Commission scolaire Lester B. Pearson :
- Christmas Park école primaire (bilingue),
- Sherbrooke Academy école primaire (Français Plus)
- Beaconsfield High school, école Secondaire
Commission Scolaire Marguerite-Bourgeoys :
- Saint-Rémi école (primaire)
- Félix-Leclerc école secondaire
Écoles privées à proximité :
- Kuper Académie (Anglais, Primaire/Secondaire)
- Académie Marie-Claire, (Primaire/Secondaire Bilingue)
- École Préparatoire Créative de Beaconsfield
Included: Refrigerator brand Frigidaire, Bosch cook-top plate, built-in hood, Panasonic microwave, Bosch dishwasher, and Bosch clothes washer & dryer. All light fixtures, wall sconces, curtain rods
Excluded: All Personnel furniture.
| Lot surface | 16610.2 PC |
| Lot dim. | 143.6x100 P |
| Lot dim. | Irregular |
| Livable surface | 2425.1 PC |
| Building dim. | 70.11x41.7 P |
| Building dim. | Irregular |
| Driveway | Double width or more, Plain paving stone |
| Cupboard | Thermoplastic |
| Heating system | Air circulation |
| Water supply | Municipality |
| Heating energy | Electricity |
| Equipment available | Central vacuum cleaner system installation, Other, Central air conditioning, Private yard |
| Available services | Fire detector |
| Equipment available | Electric garage door, Alarm system, Central heat pump |
| Windows | Wood, PVC |
| Foundation | Poured concrete |
| Hearth stove | Wood fireplace |
| Garage | Heated, Double width or more, Fitted |
| Pool | Heated, Inground |
| Proximity | Daycare centre, Golf, Hospital, Park - green area, Elementary school, High school, Public transport |
| Siding | Brick |
| Bathroom / Washroom | Adjoining to the master bedroom, Whirlpool bath-tub, Seperate shower |
| Basement | 6 feet and over, Finished basement |
| Parking (total) | Outdoor, Garage (6 places) |
| Sewage system | Municipal sewer |
| Landscaping | Fenced, Landscape |
| Window type | Crank handle |
| Roofing | Asphalt shingles |
| Topography | Sloped, Flat |
| View | Other |
| Zoning | Residential |
| Room | Dimension | Siding | Level |
|---|---|---|---|
| Hallway | 17.7x8 P | Ceramic tiles | RC |
| Family room | 21.1x11.9 P | Other | RC |
| Living room | 24.8x19.8 P | Other | RC |
| Kitchen | 13.9x17.10 P | Ceramic tiles | RC |
| Dining room | 13.8x13.2 P | Ceramic tiles | RC |
| Solarium/Sunroom | 13.8x9 P | Ceramic tiles | RC |
| Laundry room | 6.3x6.11 P | Ceramic tiles | RC |
| Washroom | 4.9x6.9 P | Ceramic tiles | RC |
| Bedroom | 13.3x10.11 P | Floating floor | 2 |
| Bedroom | 11.7x10.11 P | Floating floor | 2 |
| Bathroom | 7.6x9.10 P | Ceramic tiles | 2 |
| Master bedroom | 25.2x17.3 P | Carpet | 2 |
| Other - mirror doors closet | 7.7x2 P | Carpet | 2 |
| Walk-in closet | 7.11x5.6 P | Carpet | 2 |
| Bathroom | 4.11x11.1 P | Ceramic tiles | 2 |
| Playroom | 12.9x23 P | Carpet | 0 |
| Bedroom | 10.11x14.7 P | Carpet | 0 |
| Den | 11.1x13.2 P | Carpet | 0 |
| Bathroom | 7.4x5.7 P | Ceramic tiles | 0 |
| Storage | 5.11x3.4 P | Carpet | 0 |
| Other - music room | 12.5x11.3 P | Floating floor | 0 |
| Walk-in closet | 9x4.4 P | Flexible floor coverings | 0 |
| Workshop | 11.10x5.8 P | Concrete | 0 |
| Other - Furnace room | 11.10x23.3 P | Concrete | 0 |
| Energy cost | $3,210.00 |
| Water taxes | $480.00 |
| Municipal Taxes | $9,079.00 |
| School taxes | $1,118.00 |
5 beds 2 baths + 1 pwr 15451 sq. ft.
Beaconsfield
65 Boul. Lakeview
5 beds 2 baths + 1 pwr 889.5 sq. m
Beaconsfield
419 Halford Road
