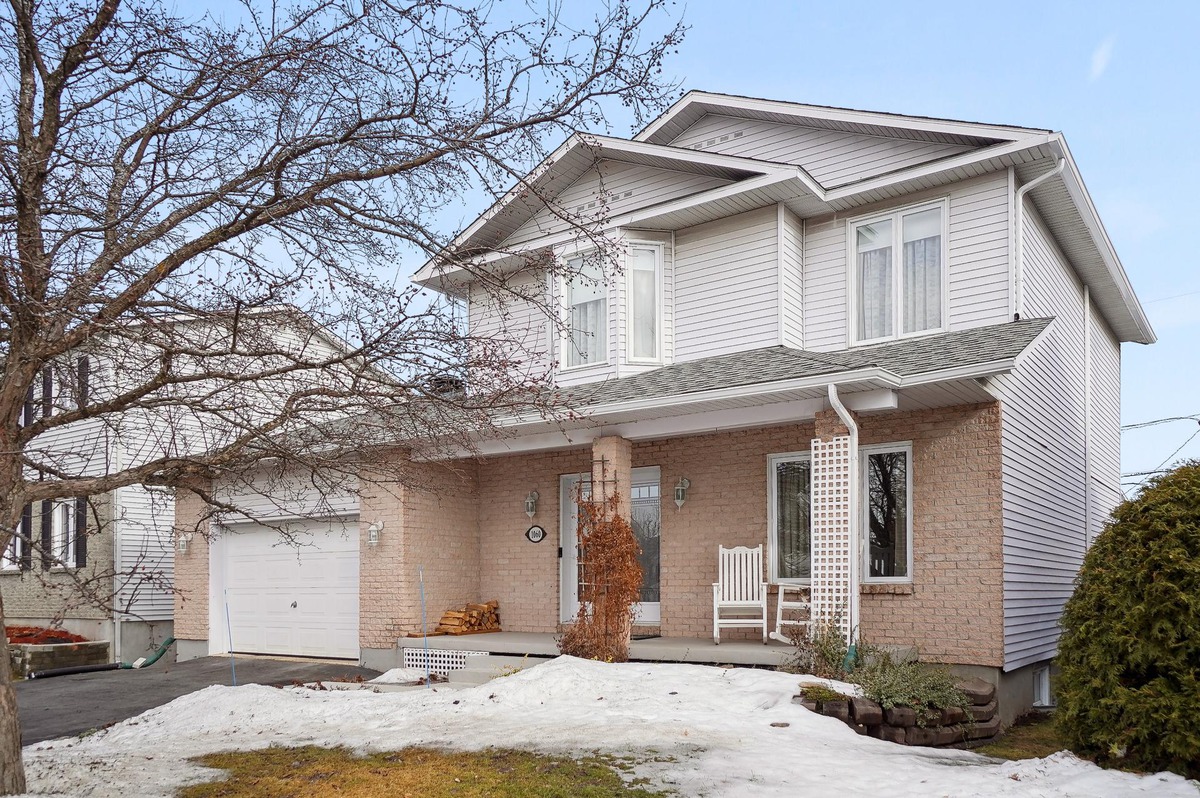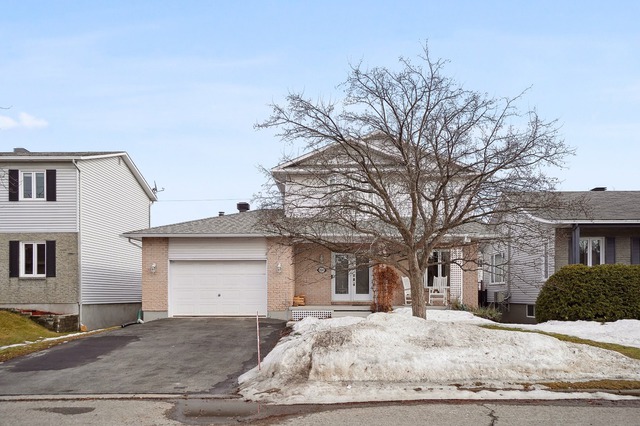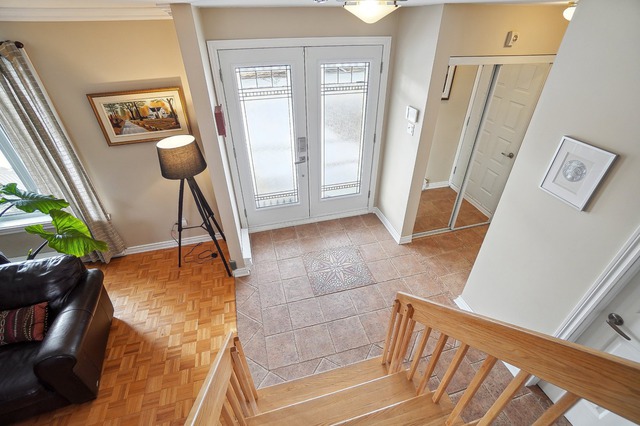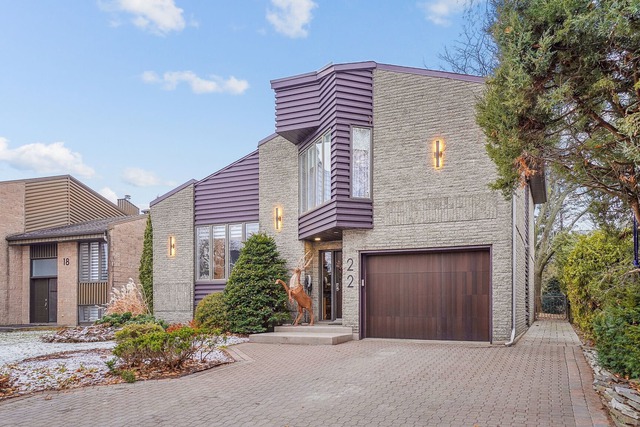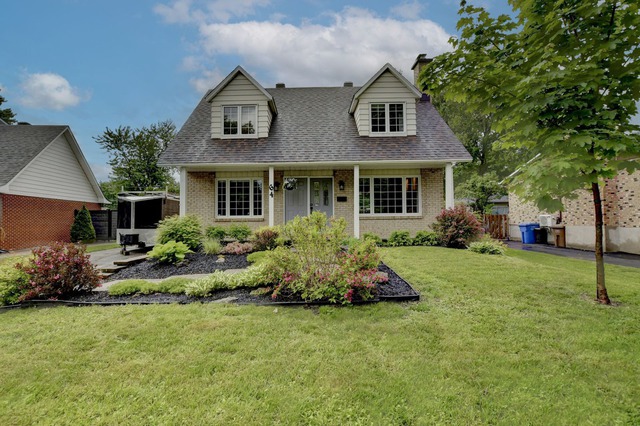
$589,000 4 beds 2.5 baths 557.4 sq. m
64 Rue Lesage
Repentigny (Repentigny) (Lanaudière)
|
For sale / Two or more storey SOLD 1060 Rue Nicolas Repentigny (Repentigny) (Lanaudière) 4 bedrooms. 1 + 1 Bathroom/Powder room. 5152 sq. ft.. |
Contact real estate broker 
Alain Châtelain
Groupe Sutton-Synergie AC Chartered Real Estate Broker
514-386-8988 |
Repentigny (Repentigny) (Lanaudière)
**Text only available in french.**
Voici une spacieuse maison de 12 pièces dont 4 Chambres (3+1) avec sous-sol fini, un espace Garage et une belle cour aménagée incluant piscine creusée au sel chauffée le tout situé dans un quartier paisible. Cottage très bien entretenu au fil des ans par ses propriétaires...À découvrir
Included: Lustres, Stores, Rideaux, Ouvre porte de Garage électrique, Cabanon, Gazébo (2 Rideaux et moustiquaire), Thermopompe de piscine & Acc., Balayeuse centrale & acc., Système d'alarme relié, Thermostats Hydro HILO, Hotte, Chauffe-eau.
Excluded: Lave-Vaisselle.
| Lot surface | 5152 PC |
| Lot dim. | 50x103 P |
| Lot dim. | Irregular |
| Building dim. | 42x32.5 P |
| Building dim. | Irregular |
| Driveway | Asphalt |
| Cupboard | Melamine |
| Heating system | Electric baseboard units |
| Water supply | Municipality |
| Heating energy | Electricity |
| Equipment available | Central vacuum cleaner system installation, Wall-mounted air conditioning, Private yard, Electric garage door, Alarm system |
| Foundation | Poured concrete |
| Hearth stove | Wood fireplace |
| Garage | Fitted |
| Pool | Inground |
| Proximity | Park - green area, Bicycle path, Elementary school, High school, Public transport |
| Siding | Aluminum, Brick |
| Basement | Finished basement |
| Parking (total) | Outdoor, Garage (4 places) |
| Sewage system | Municipal sewer |
| Landscaping | Fenced |
| Roofing | Asphalt shingles |
| Zoning | Residential |
| Room | Dimension | Siding | Level |
|---|---|---|---|
| Kitchen | 13x10.10 P | Ceramic tiles | RC |
| Dinette | 12x8.6 P | Wood | RC |
| Other | 12.9x16 P | Parquet | RC |
| Living room | 17x12 P | Parquet | RC |
| Dining room | 13.10x12 P | Parquet | RC |
| Washroom | 9x5 P | Ceramic tiles | RC |
| Hallway | 7x10 P | Ceramic tiles | RC |
| Master bedroom | 19x18.6 P | Parquet | 2 |
| Bedroom | 11x10.6 P | Parquet | 2 |
| Bedroom | 12x10.6 P | Parquet | 2 |
| Bathroom | 9.6x12.6 P | Ceramic tiles | 2 |
| Family room | 25.6x11.6 P | Floating floor | 0 |
| Bedroom | 10.6x15.6 P | Floating floor | 0 |
| Workshop | 14.6x12.6 P | Concrete | 0 |
| Other | 14x7 P | Floating floor | 0 |
| Municipal Taxes | $3,848.00 |
| School taxes | $342.00 |
4 beds 2 baths + 1 pwr 557.4 sq. m
Repentigny (Repentigny)
64 Rue Lesage
4 beds 2 baths + 1 pwr 6307 sq. ft.
Repentigny (Repentigny)
22 Rue Robinson
4 beds 2 baths + 1 pwr 5100 sq. ft.
Repentigny (Repentigny)
64 Rue Beaudoin
