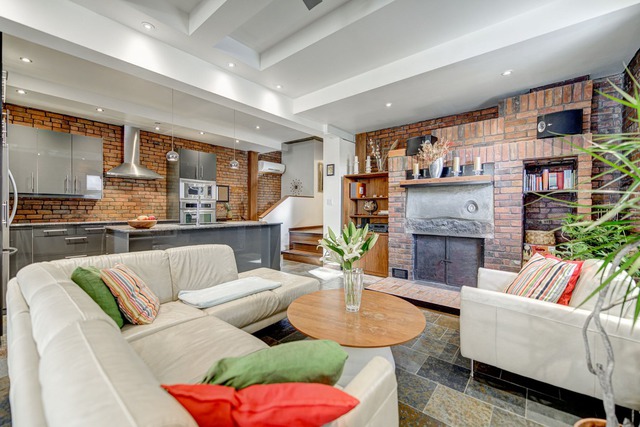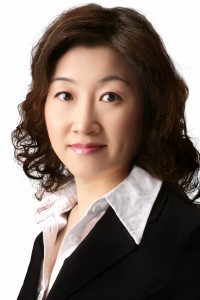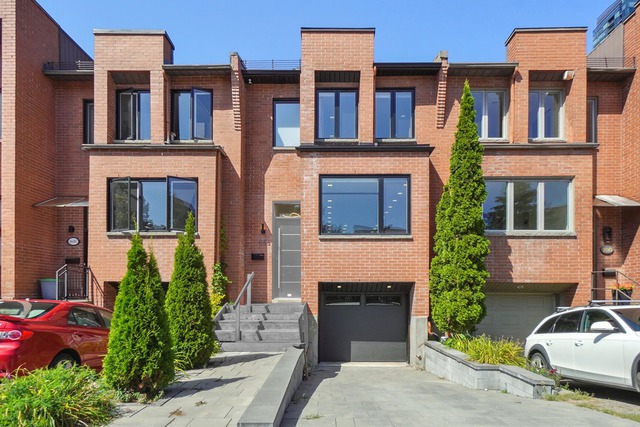
$988,000 4 beds 2.5 baths 2025 sq. ft.
1167 Rue St-Marc
Montréal (Ville-Marie)
|
For sale / Two or more storey $1,898,000 32 Place Upper-Trafalgar Montréal (Ville-Marie) 4 bedrooms. 3 + 1 Bathrooms/Powder room. 206.4 sq. m. |
Contact real estate broker 
Xiao Liang Wang inc.
Real Estate Broker
514-364-3315 |
Nested up in the mountain in a quiet crescent, adjacent to Mont Royal park and a stone'throw from downtown. This exclusive and completely renovated(in 2021) home featuring a gourmet and modern kitchen, 3+1 bedrooms, 3+1 bathrooms, a bright solarium(dinette) and a nice mezzanine. Finished basement with a bedroom and bathroom. 2 new Lenox central heatpump and 2 new air exchange systems for 2 zones. New garage door and path walkway. Close to all services and prestigious private schools. An rare opportunity not to be missed!
Introducing 32 Place Upper-Trafalgar, an magnificent property only offering the highest quality interior finishing & situated in one of the city's most impressive & tranquil enclaves.
-Main floor:
-Front entrance leads into a vestibule with closet
-A spacious interior hall with powder room
-The large living room features custom built-in wood fireplace, two large windows permitting an abundance of natural light
-An spacious modern kitchen includes large and beautiful granite island and all granite counter top, a good size dinning area adjacent to an elegant bar corner. The other side of kitchen is nice solarium, can be a comfort dinette also. With a patio door leading to the side yard.
-Second floor:
-The master bedroom is extra spacious with 2 closets, ensuite bathroom with 2 sinks and marble around.
-2 more generous-sized bedrooms and a large family bathroom.
-Mezzanine:
-An extra and unique area for relaxation or an office.
-Basement
-Finished basement offers one bedroom, one bathroom. Washer and dryer are in furnace room.
Renovations:
In 2021: -New kitchen
-New kitchen appliances(Bosch Fridge, stove, oven and range hood with Wi-Fi
control, Bosch dishwasher), Whirlpool wine cooler.
-New hard wood floor
-New bathrooms and powder room, new smart toilets
-New mini bar cabinet
-New fresh painting
-New hot water tank with Wi-Fi control
-Two new Lenox heat pumps, two new air exchange systems and two news central
humidifier systems for two different floors, (costed $35,527), with 10 years warranty.Invoice
available.
-New garage door(Wi-Fi controlled silent motor with camera)
-New front,side and back path walkway
-Maintenance of the bricks
In 2011: Renovated basement and solarium(dinette)
Included: All Bosch kitchen appliances(2021): Fridge, stove, oven and range hood, Whirlpool wine cooler(2021), hot water tank(2021). Curtains and blinds, light fixtures.
| Lot surface | 328.5 MC (3536 sqft) |
| Livable surface | 206.4 MC (2222 sqft) |
| Building dim. | 44.3x22.8 P |
| Driveway | Asphalt |
| Heating system | Air circulation |
| Water supply | Municipality |
| Heating energy | Electricity |
| Equipment available | Private yard |
| Available services | Fire detector |
| Equipment available | Ventilation system, Electric garage door, Alarm system, Central heat pump |
| Foundation | Poured concrete |
| Hearth stove | Wood fireplace |
| Garage | Heated, Double width or more, Fitted |
| Distinctive features | Cul-de-sac |
| Proximity | Highway, Cegep, Daycare centre, Hospital, Park - green area, Bicycle path, Elementary school, High school, Public transport, University |
| Siding | Brick |
| Bathroom / Washroom | Adjoining to the master bedroom |
| Basement | 6 feet and over, Finished basement |
| Parking (total) | Outdoor, Garage (2 places) |
| Sewage system | Municipal sewer |
| Landscaping | Fenced |
| Distinctive features | Wooded |
| Roofing | Elastomer membrane |
| Topography | Sloped |
| View | Mountain |
| Zoning | Residential |
| Room | Dimension | Siding | Level |
|---|---|---|---|
| Other | 5.7x4.2 P | Ceramic tiles | RC |
| Hallway | 7.7x11.8 P | Wood | RC |
| Living room | 20.7x15.7 P | Wood | RC |
| Dining room | 10.3x11.8 P | Wood | RC |
| Kitchen | 14.4x21.5 P | Wood | RC |
| Solarium/Sunroom | 10.9x11.8 P | Wood | RC |
| Washroom | 4.9x8 P | Ceramic tiles | RC |
| Master bedroom | 18.8x14.8 P | Wood | 2 |
| Other | 5.7x7.7 P | Ceramic tiles | 2 |
| Bedroom | 11x12.4 P | Wood | 2 |
| Bedroom | 9.5x15.1 P | Wood | 2 |
| Bathroom | 8.0x4.9 P | Ceramic tiles | 2 |
| Mezzanine | 5.3x7.9 P | Wood | 3 |
| Bedroom | 15.8x9 P | Ceramic tiles | 0 |
| Bathroom | 5x4.6 P | Ceramic tiles | 0 |
| Laundry room | 6x8 P | Concrete | 0 |
| Municipal Taxes | $9,818.00 |
| School taxes | $1,270.00 |
4 beds 2 baths 1484.73 sq. ft.
Montréal (Ville-Marie)
1686 Rue Victor-Hugo
