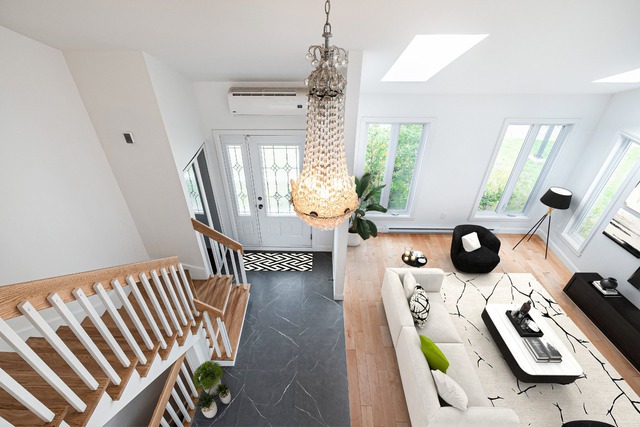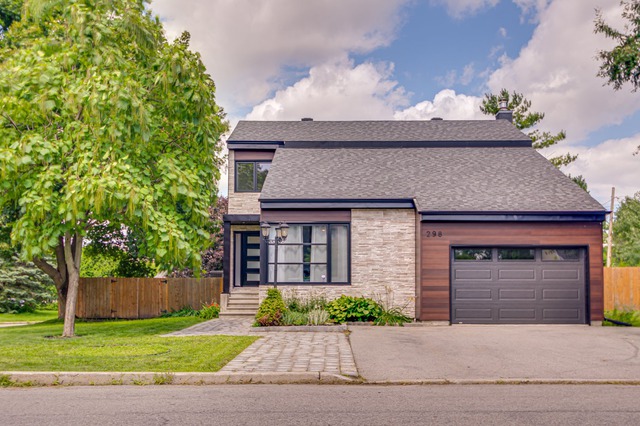
$845,000 5 beds 2.5 baths 7210 sq. ft.
835 Rue De Tonty
Montréal (L'Île-Bizard/Sainte-Geneviève)
|
For sale / Two or more storey $749,000 3219 Boul. Chèvremont Montréal (L'Île-Bizard/Sainte-Geneviève) 5 bedrooms. 3 Bathrooms. 167.9 sq. m. |
Contact real estate broker 
Morris Cohen
Real Estate Broker
514-825-0580 |
PRICED BELOW MUNICIPAL EVALUATION!!! Large and sunny 5 bedroom, 3 full bathroom home on a child safe crescent in Ile-Bizard. Main floor primary bedroom with an ensuite bathroom. The fully finished basement offers a large family room/playroom, 2 bedrooms, an office, storage area and a renovated bathroom. Garage with an access to the backyard. Large inground pool, 8 x 12 cabana, patio and gazebo areas complete this gem of a home. A MUST SEE!!!
Included: Wall-mounted thermopump, Stove, Refrigerator, Dishwasher, Washer and Dryer, All inground pool accessories including heatpump and filtration system, Blinds and curtains where installed, Garage door opener, Light fixtures, Cabana, Gazebo, Jungle gym.
| Lot surface | 632.6 MC (6809 sqft) |
| Lot dim. | 24.5x31.41 M |
| Lot dim. | Irregular |
| Livable surface | 167.9 MC (1807 sqft) |
| Building dim. | 15.21x9.18 M |
| Building dim. | Irregular |
| Driveway | Asphalt |
| Landscaping | Patio |
| Cupboard | Wood |
| Heating system | Electric baseboard units |
| Water supply | Municipality |
| Heating energy | Electricity |
| Equipment available | Wall-mounted air conditioning |
| Available services | Fire detector |
| Equipment available | Electric garage door, Alarm system |
| Foundation | Poured concrete |
| Hearth stove | Wood fireplace |
| Garage | Attached, Heated, Single width |
| Distinctive features | Hemmed in |
| Pool | Heated, Inground |
| Proximity | Cegep, Daycare centre, Golf, Park - green area, Bicycle path, Elementary school, Cross-country skiing, Public transport |
| Bathroom / Washroom | Adjoining to the master bedroom, Seperate shower |
| Basement | 6 feet and over, Seperate entrance, Finished basement |
| Parking (total) | Outdoor, Garage (2 places) |
| Sewage system | Municipal sewer |
| Landscaping | Fenced |
| Roofing | Asphalt shingles |
| Zoning | Residential |
| Room | Dimension | Siding | Level |
|---|---|---|---|
| Living room | 18.7x14 P | Wood | RC |
| Dining room | 12x10.7 P | Wood | RC |
| Kitchen | 10.6x10.4 P | Wood | RC |
| Dinette | 10.2x6 P | Wood | RC |
| Master bedroom | 21.1x12 P | Wood | RC |
| Bathroom | 10.9x6.8 P | Ceramic tiles | RC |
| Hallway | 7.11x5.2 P | Ceramic tiles | RC |
| Bedroom | 12.6x12 P | Parquet | 2 |
| Bedroom | 12.6x10.1 P | Parquet | 2 |
| Bathroom | 7.2x5 P | Ceramic tiles | 2 |
| Mezzanine | 11.7x8 P | Parquet | 2 |
| Bedroom | 12.7x11.6 P | Floating floor | 0 |
| Bedroom | 10.8x10.2 P | Floating floor | 0 |
| Family room | 16.6x12 P | Floating floor | 0 |
| Playroom | 20.8x13 P | Floating floor | 0 |
| Bathroom | 9x6 P | Ceramic tiles | 0 |
| Home office | 6.6x6.3 P | Concrete | 0 |
| Storage | 8x7 P | Concrete | 0 |
| Laundry room | 6.7x5 P | Flexible floor coverings | 0 |
| Municipal Taxes | $5,117.00 |
| School taxes | $553.00 |
5 beds 2 baths + 1 pwr 7202 sq. ft.
Montréal (L'Île-Bizard/Sainte-Geneviève)
298 Rue Soupras
