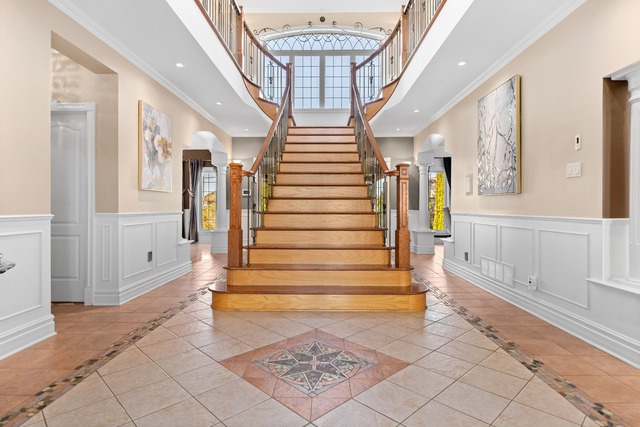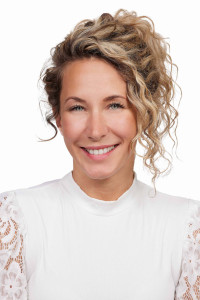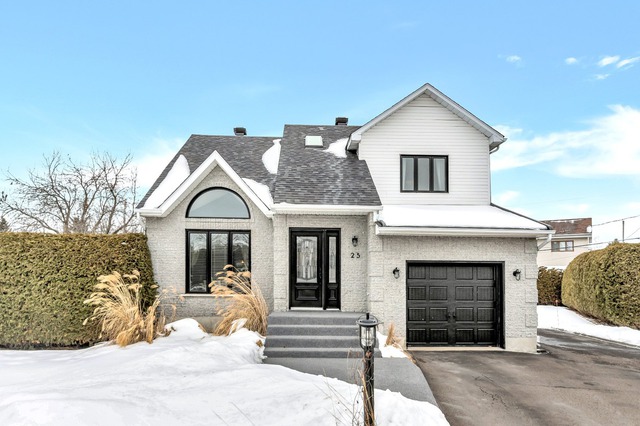
$1,499,000 4 beds 3.5 baths 1318.73 sq. m
107 Rue Beauchemin
Mercier (Montérégie)
|
For sale / Two or more storey $699,000 322 Boul. Salaberry Mercier (Montérégie) 4 bedrooms. 1 + 1 Bathroom/Powder room. 37908 sq. ft.. |
Contact one of our brokers 
Audrey Belouin
Residential real estate broker
514-839-4823 
Sabrina Jones
Real Estate Broker
514 812-2148 |
**Text only available in french.**
RARE!! Cette propriété construite en 2000 est un véritable bijou. Située sur un terrain de près de 40 000 pieds carrés, elle offre une intimité parfaite et ses arbres fruitiers ajoutent une touche de charme à l'ensemble. L'intérieur est impeccable, avec un foyer magnifiquement décoré qui crée une ambiance chaleureuse. Chaque aspect de la maison est en parfait état de fonctionnement, prêt à être habité sans le moindre souci. Et pour profiter pleinement de la belle saison, une véranda en moustiquaire vous permet de vous détendre à l'abri des moustiques. Près de l'école primaire les Bon Vents, et A30 au coin. Parc Raymond Pître à quelques pas.
Included: Tous les luminaires, tous les stores, pôles et rideaux. Aspirateur central et ses accessoires. Piscines hors terre et ses accessoires. Le spa (plusieurs jets à changer)
| Lot surface | 37908 PC |
| Lot dim. | 144.6x475 P |
| Lot dim. | Irregular |
| Building dim. | 40x32.5 P |
| Building dim. | Irregular |
| Driveway | Asphalt |
| Heating system | Air circulation |
| Water supply | Artesian well, Ground-level well |
| Heating energy | Electricity, Heating oil |
| Equipment available | Central vacuum cleaner system installation, Water softener, Central air conditioning, Ventilation system, Central heat pump |
| Windows | PVC |
| Foundation | Poured concrete |
| Hearth stove | Wood fireplace |
| Garage | Heated, Fitted |
| Pool | Above-ground |
| Proximity | Highway, Daycare centre, Golf, Hospital, Park - green area, Elementary school, High school, Cross-country skiing |
| Siding | Brick, Vinyl |
| Bathroom / Washroom | Seperate shower |
| Basement | 6 feet and over, Finished basement |
| Parking (total) | Outdoor, Garage (8 places) |
| Sewage system | Purification field, Septic tank |
| Landscaping | Land / Yard lined with hedges |
| Distinctive features | Wooded |
| Window type | Sliding, Crank handle |
| Roofing | Asphalt shingles |
| Zoning | Residential |
| Room | Dimension | Siding | Level |
|---|---|---|---|
| Hallway | 9.3x3.4 P | Ceramic tiles | RC |
| Living room | 17x25 P | Wood | RC |
| Dining room | 11.4x12.5 P | Wood | RC |
| Kitchen | 10x10 P | Ceramic tiles | RC |
| Washroom | 8.2x5.2 P | Ceramic tiles | RC |
| Master bedroom | 13.8x14 P | Parquet | 2 |
| Bedroom | 11.5x12.2 P | Parquet | 2 |
| Bedroom | 10.3x11 P | Parquet | 2 |
| Bathroom | 8.7x10.9 P | Ceramic tiles | 2 |
| Family room | 15x12 P | Floating floor | 0 |
| Bedroom | 11.8x9.9 P | Floating floor | 0 |
| Veranda | 17x13.6 P | Ceramic tiles | RJ |
| Storage | 7.2x7.8 P | Floating floor | 0 |
| Storage | 7.6x6.1 P | Concrete | 0 |
| Energy cost | $2,478.00 |
| Municipal Taxes | $3,179.00 |
| School taxes | $358.00 |
4 beds 1 bath + 1 pwr 9795 sq. ft.
Mercier
25 Rue de Prévost
