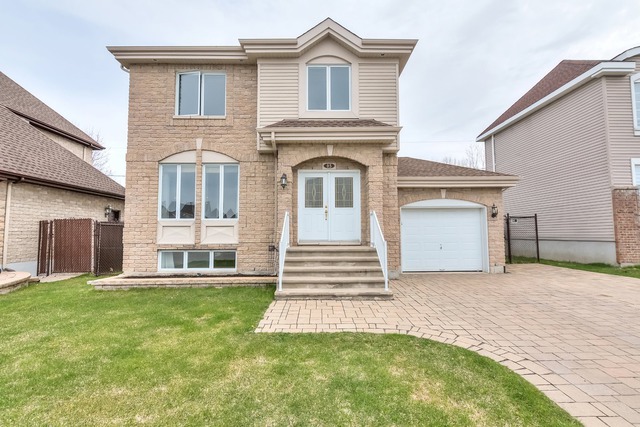
$659,900 3 beds 2.5 baths 505.3 sq. m
1104 Rue de Plaisance
Terrebonne (Terrebonne) (Lanaudière)
|
For sale / Two or more storey $879,000 3243 Rue Napoléon Terrebonne (Terrebonne) (Lanaudière) 3 bedrooms. 2 + 1 Bathrooms/Powder room. 693.9 sq. m. |
Contact real estate broker 
Piercarl Samson
Residential real estate broker
581-995-1302 |
Included: Lave-vaisselle, stores, rideaux, pôles, cuisinière, plaque à cuisson, foyer, luminaires, balayeuse centrale et accessoires, cabanon, accessoires piscine, foyer électrique SS.
Excluded: Effets personnels vendeur, tout le gym, frigidaire, laveuse et sécheuse.
| Lot surface | 693.9 MC (7469 sqft) |
| Lot dim. | 27.24x31.77 M |
| Lot dim. | Irregular |
| Building dim. | 16.8x12.65 M |
| Building dim. | Irregular |
| Driveway | Asphalt, Plain paving stone |
| Landscaping | Patio |
| Cupboard | Wood |
| Heating system | Air circulation |
| Water supply | Municipality |
| Heating energy | Electricity |
| Equipment available | Central vacuum cleaner system installation, Central air conditioning, Ventilation system |
| Windows | PVC |
| Foundation | Poured concrete |
| Hearth stove | Gas fireplace |
| Garage | Attached, Heated, Double width or more |
| Pool | Heated, Inground |
| Proximity | Highway, Cegep, Daycare centre, Park - green area, Bicycle path, Elementary school, High school, Public transport |
| Siding | Brick, Stucco |
| Bathroom / Washroom | Adjoining to the master bedroom, Seperate shower |
| Basement | 6 feet and over, Seperate entrance, Finished basement |
| Parking (total) | Outdoor, Garage (4 places) |
| Sewage system | Municipal sewer |
| Landscaping | Fenced, Land / Yard lined with hedges |
| Roofing | Asphalt shingles |
| Topography | Flat |
| Zoning | Residential |
| Room | Dimension | Siding | Level |
|---|---|---|---|
| Hallway | 8.10x6.0 P | Ceramic tiles | RC |
| Living room | 15.0x22.6 P | Wood | RC |
| Dining room | 13.0x14.0 P | Ceramic tiles | RC |
| Kitchen | 8.8x16.0 P | Ceramic tiles | RC |
| Washroom | 5.10x10.8 P | Ceramic tiles | RC |
| Master bedroom | 21.10x13.6 P | Wood | 2 |
| Bathroom | 11.0x17.0 P | Ceramic tiles | 2 |
| Bedroom | 15.5x14.3 P | Wood | 2 |
| Bedroom | 12.5x11.7 P | Wood | 2 |
| Home office | 8.11x8.4 P | Wood | 2 |
| Bathroom | 8.0x5.4 P | Ceramic tiles | 0 |
| Family room | 27.3x13.8 P | Floating floor | 0 |
| Other | 13.10x21.0 P | Floating floor | 0 |
| Municipal Taxes | $6,042.00 |
| School taxes | $572.00 |
3 beds 2 baths + 1 pwr 487.7 sq. m
Terrebonne (Terrebonne)
95 Rue de Chauvigny
