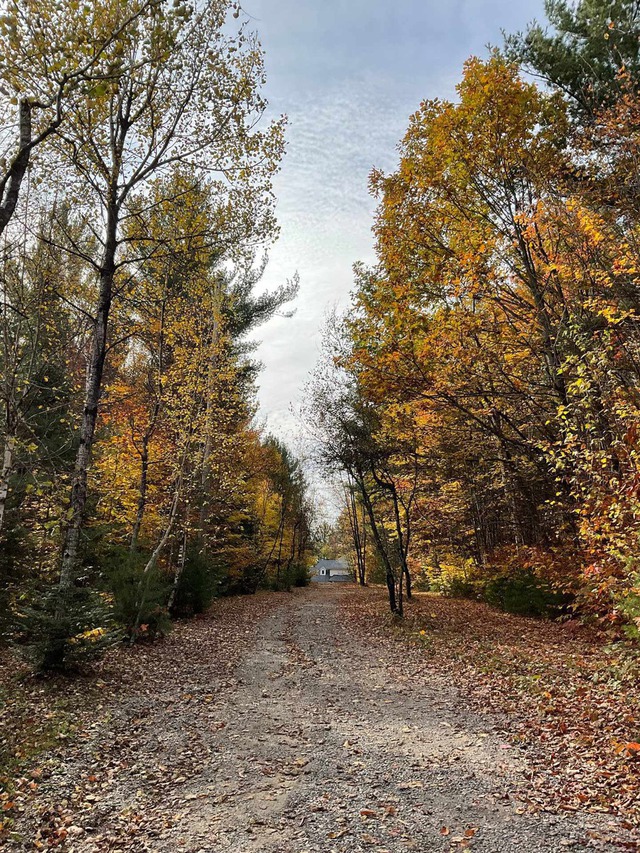
$1,500,000 5 beds 1.5 bath 31183.8 sq. m
4051 Ch. Hobbs
Rawdon (Lanaudière)
|
For sale / Two or more storey $459,900 3258 Ch. de Look Out Park Rawdon (Lanaudière) 5 bedrooms. 2 Bathrooms. 54683 sq. ft.. |
Contact real estate broker 
Nino Piccini inc.
Residential and commercial real estate broker
514-237-4668 |
**Text only available in french.**
Cottage rénové 5 chambres sur grand terrain boisé 54683 p.c., garage, 2 remises,gazébo, foyer au gaz au salon, Accès au Lac Pontbriand à pied, 2 salons dont un avec toit cathédral et portes-patio donnant sur grand balcon, généreuse fenestration, Grand terrain très intime entouré de haies matures,près du Lac,Golf et Chutes Dorwin. Venez vivre dans la nature en toute tranquilité
Included: Rideaux, stores, luminaires, lave-vaisselle, hotte, système d'alarme(relié à une centrale),2 remises, sump pompe, spa(don) non-fonctionnel, 2 thermopompes, système éclairage pour la cour extérieure, gazébo
Excluded: Chauffe-eau en location plus de 10 ans
| Lot surface | 54683 PC |
| Lot dim. | 350x193 P |
| Building dim. | 36.1x37.9 P |
| Building dim. | Irregular |
| Distinctive features | Water access |
| Driveway | Double width or more, Not Paved |
| Cupboard | Melamine |
| Heating system | Air circulation |
| Water supply | Artesian well |
| Heating energy | Electricity, Propane |
| Equipment available | Other, Private balcony, Wall-mounted air conditioning, Alarm system, Wall-mounted heat pump |
| Windows | Aluminum |
| Foundation | Concrete block |
| Hearth stove | Gas fireplace |
| Garage | Detached |
| Distinctive features | Street corner |
| Proximity | Other, Golf, Park - green area, Alpine skiing, Cross-country skiing |
| Siding | Wood |
| Bathroom / Washroom | Adjoining to the master bedroom, Seperate shower |
| Basement | Under floor space |
| Parking (total) | Outdoor, Garage (8 places) |
| Sewage system | Purification field, Septic tank |
| Landscaping | Land / Yard lined with hedges |
| Distinctive features | Wooded |
| Landscaping | Landscape |
| Window type | Sliding |
| Roofing | Tin |
| Topography | Flat |
| Zoning | Residential |
| Room | Dimension | Siding | Level |
|---|---|---|---|
| Bedroom | 9.5x8.5 P | Floating floor | 2 |
| Bedroom | 10.3x9.4 P | Floating floor | 2 |
| Bedroom | 14.4x9.5 P | Floating floor | 2 |
| Living room | 15.10x7.6 P | Floating floor | 2 |
| Bathroom | 7.2x8.1 P | Tiles | 2 |
| Hallway | 9.10x9.6 P | Wood | RC |
| Kitchen | 11.2x9.1 P | Tiles | RC |
| Dining room | 17.2x12 P | Floating floor | RC |
| Living room | 18x12.10 P | Floating floor | RC |
| Master bedroom | 16.4x11.5 P | Tiles | RC |
| Bathroom | 13.9x11.3 P | Flexible floor coverings | RC |
| Laundry room | 5.3x5 P | Tiles | RC |
| Bedroom | 10.7x6.3 P | Tiles | RC |
| Home office | 11.4x6.6 P | Tiles | RC |
| Municipal Taxes | $3,595.00 |
| School taxes | $202.00 |