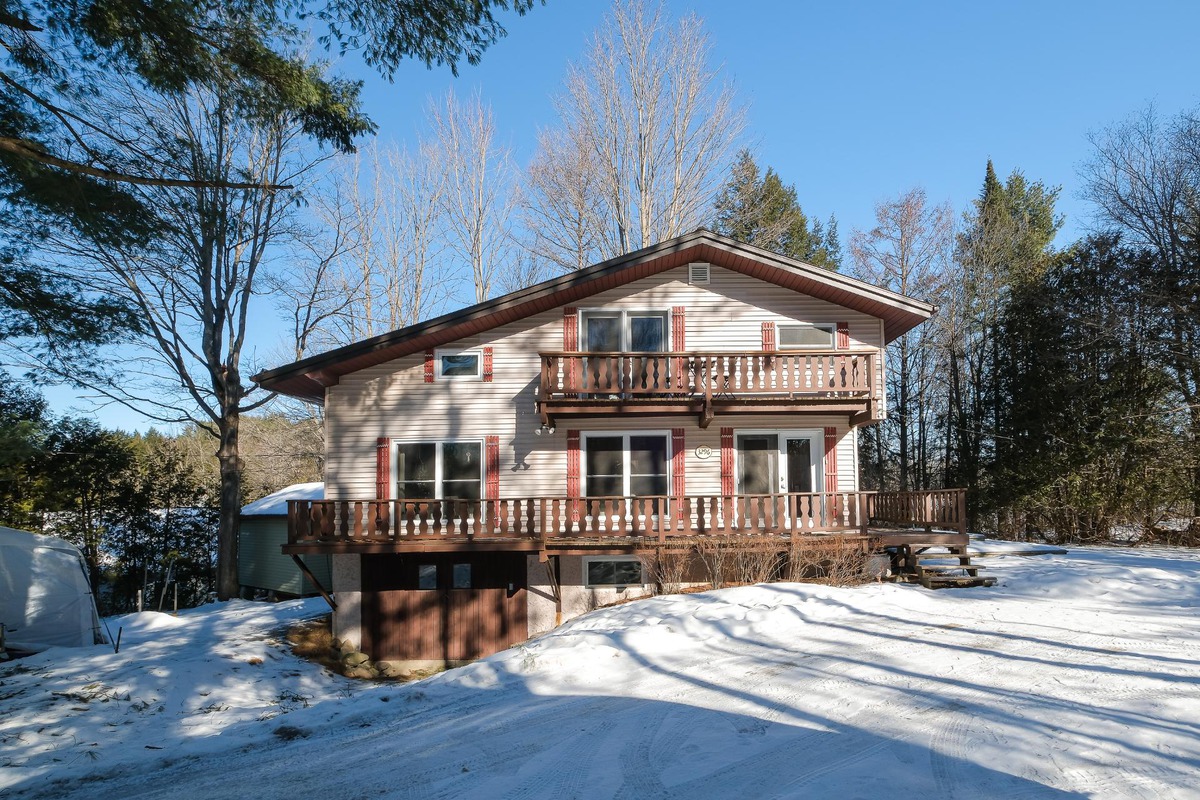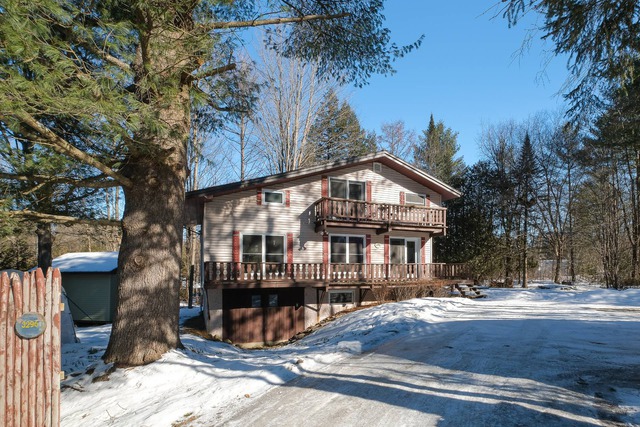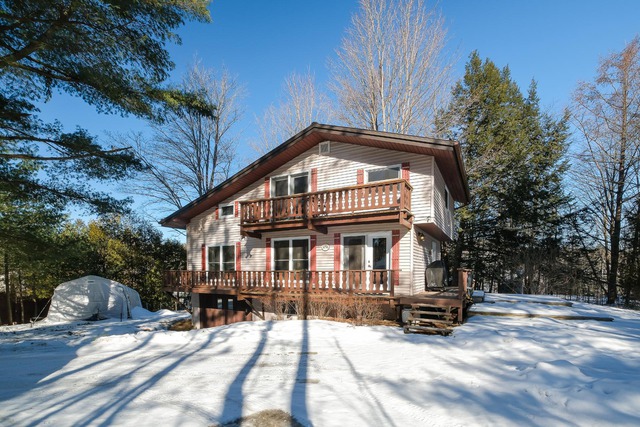|
For sale / Two or more storey SOLD 3296 Rue du Renard-Roux Sherbrooke (Brompton/Rock Forest/Saint-Élie/Deauville) (Estrie) 2 bedrooms. 2 Bathrooms. 132.38 sq. m. |
Contact one of our brokers 
Sabrina Jolin
Residential and commercial real estate broker
819-640-0660 
Stéphanie Jolin
Real Estate Broker
819-847-0444 |



Two or more storey - 3296 Rue du Renard-Roux
Sherbrooke (Brompton/Rock Forest/Saint-Élie/Deauville) (Estrie)
For sale / Two or more storey
SOLD
Description of the property For sale
**Text only available in french.**
Charmante propriété dans un secteur très calme de Rock-Forest. Son terrain boisé offre une intimité hors pair. En plus de plusieurs espaces à air ouvertes et de nombreux accents de bois, la véranda offre un aspect très chaleureux. Cette propriété comprend deux salles de bains, un grand atelier au sous-sol ainsi que deux chambres à coucher. Auparavant, il y avait trois chambres à coucher à l'étage, mais les propriétaires actuels ont agrandi une des chambres à l'aide de la troisième chambre. Vous avez donc la possibilité de refaire trois chambres.
Included: Meuble dans l'entrée, tablettes, luminaires, stores, pôles et rideaux
Excluded: Biens et meubles personnels, Balançoires de la véranda, coussins dessus banc de la véranda, poulailler
-
Lot surface 977.5 MC (10522 sqft) Lot dim. 35.05x34.32 M Lot dim. Irregular Livable surface 132.38 MC (1425 sqft) Building dim. 10.54x6.28 M -
Driveway Other Heating system Electric baseboard units Water supply Municipality Heating energy Electricity Windows Wood, PVC Proximity Highway, Public transport, University Siding Vinyl Bathroom / Washroom Seperate shower Basement Finished basement Parking (total) Outdoor (6 places) Sewage system Municipal sewer Window type Sliding Roofing Asphalt shingles, Tin Zoning Residential -
Room Dimension Siding Level Hallway 19.2x8.0 P Parquet RC Dining room 10.10x11.6 P Parquet RC Kitchen 9.7x9.8 P Parquet RC Living room 13.3x18.10 P Wood RC Veranda 11.0x8.2 P Concrete RC Bathroom 10.0x6.9 P Ceramic tiles 2 Master bedroom 12.3x9.11 P Wood 2 Mezzanine 4.11x16.11 P Wood 2 Bedroom 9.10x15.7 P Wood 2 Storage 8.3x2.11 P Wood 2 Bathroom 7.11x8.8 P Floating floor 0 Living room 16.0x17.10 P Floating floor 0 Workshop 12.10x18.1 P Concrete 0 -
Municipal Taxes $2,647.00 School taxes $185.00
Advertising






