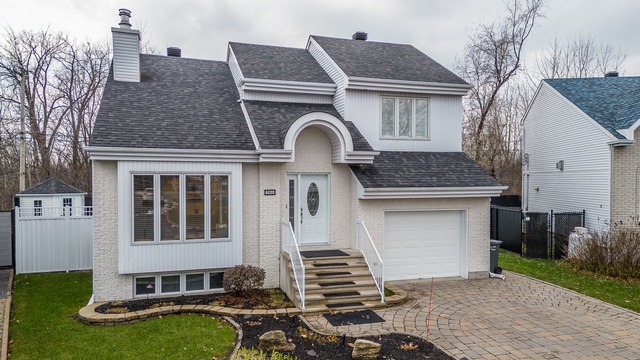Two or more storey - 5135 Rue de Prince-Rupert
Laval (Auteuil) | View on the map
Type
Two or more storey
|
For sale $744,000 |
Laval (Auteuil) | View on the map
Type
Two or more storey
|
For sale $744,000 |
Laval (Auteuil) | View on the map
Type
Duplex
|
For sale $865,405 + GST/QST |
Laval (Auteuil) | View on the map
Type
Triplex
|
For sale $1,130,680 + GST/QST |
Laval (Auteuil) | View on the map
Type
Triplex
|
For sale $1,130,680 + GST/QST |
Laval (Auteuil) | View on the map
Type
Two or more storey
|
For sale $689,000 |
Laval (Auteuil) | View on the map
Type
Two or more storey
|
For sale $425,000 |
Laval (Auteuil) | View on the map
Type
Two or more storey
|
For sale $1,249,000 |
$799,000 3 beds 3 baths 6136 sq. ft.
6220 Rue Sanscartier
Laval (Auteuil)
Laval (Auteuil) | View on the map
Type
Two or more storey
|
For sale $799,000 |
$619,000 4 beds 2 baths
236 Rue Olivier-Chauveau
Laval (Auteuil)
Laval (Auteuil) | View on the map
Type
Bungalow
|
For sale $619,000 |

