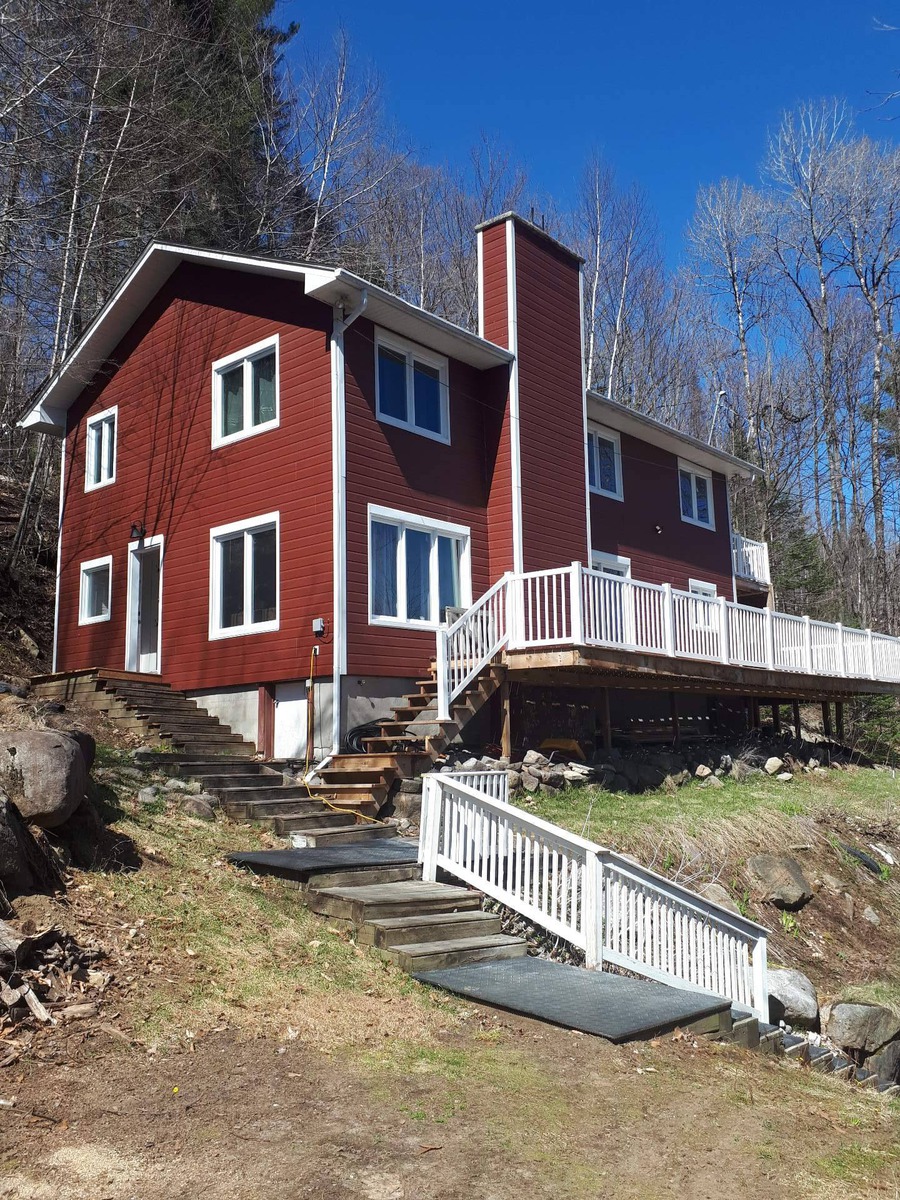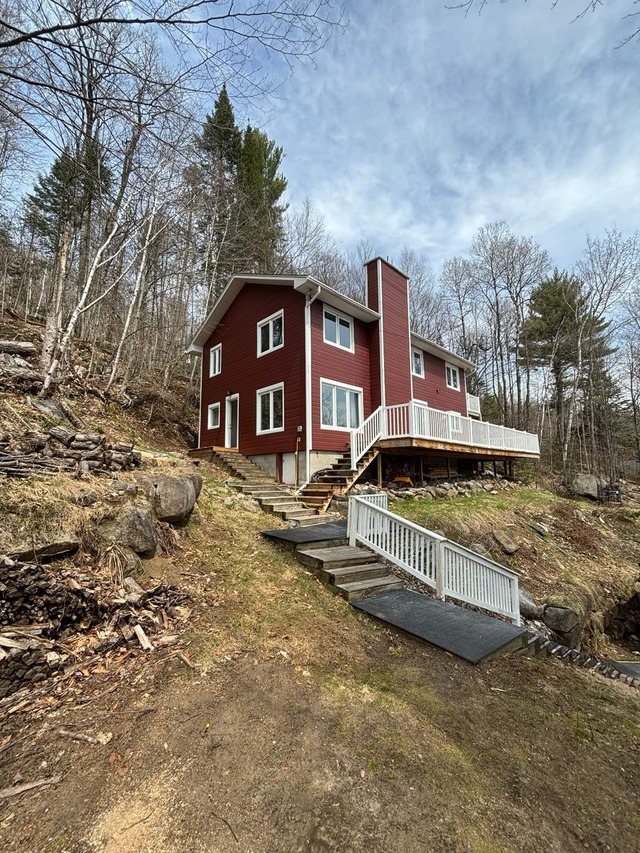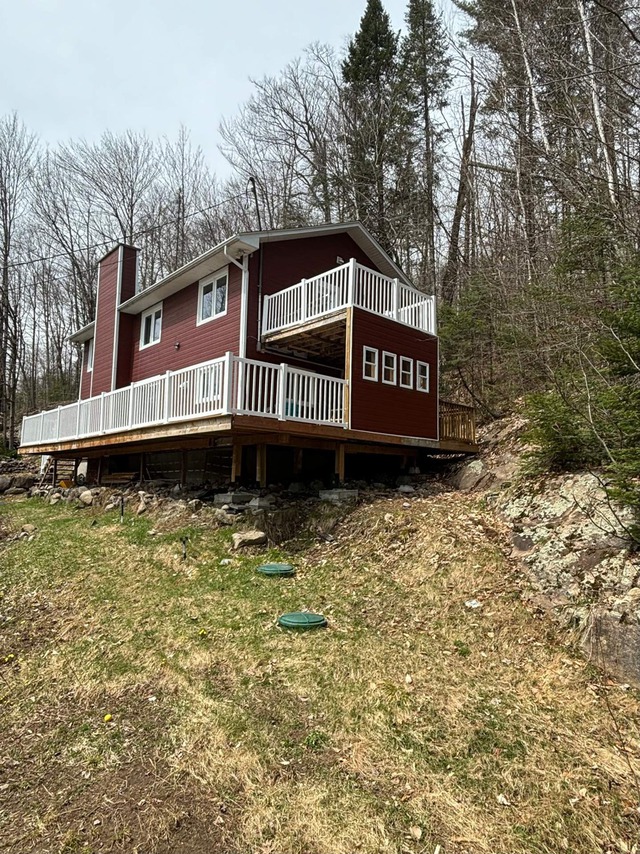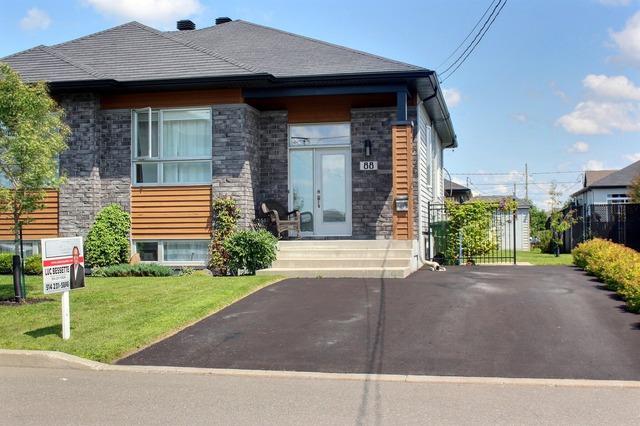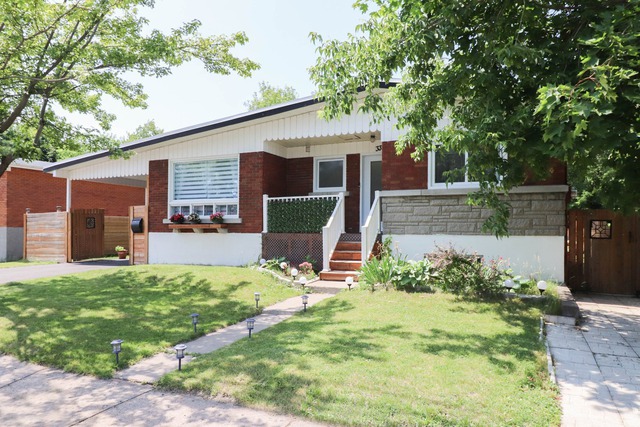|
For sale / Two or more storey $449,000 34 Ch. Sonny Saint-Sauveur (Laurentides) 3 bedrooms. 2 + 1 Bathrooms/Powder room. 187 sq. m. |
Contact real estate broker 
Roza Mohammadi
Real Estate Broker
514-867-3114 |
For sale / Two or more storey
$449,000
Description of the property For sale
This stunning hilltop retreat will leave you speechless, nestled within a private domain boasting only four exclusive properties.
Introducing a charming two-story hilltop home boasting three bedrooms and two bathrooms on the second floor, with an additional bedroom or office on the first floor. The spacious and bright living and dining rooms offer a comfortable and inviting atmosphere. Step out onto the expansive 46 x 8 feet terrace and soak in the stunning panoramic views of the mountains and lake from this picturesque location.
Included: Stove, Dishwasher, Hood, permanent light fixtures, Central vacuum cleaner, Tempo (carport) 2023, Gazebo 2023
Excluded: Fridge, Washer, Dryer, Personal effects,
Sale without legal warranty of quality, at the buyer's risk and peril
-
Lot surface 2029.3 MC (21843 sqft) Livable surface 187 MC (2013 sqft) Building dim. 12.4x7.54 M Building dim. Irregular -
Driveway Not Paved Cupboard Melamine Heating system Electric baseboard units Water supply Artesian well Heating energy Electricity Equipment available Central vacuum cleaner system installation Windows PVC Foundation Concrete block Hearth stove Wood fireplace Proximity Highway, Cegep, Daycare centre, Golf, Hospital, Bicycle path, Elementary school, Alpine skiing, High school, Cross-country skiing, Snowmobile trail, ATV trail, Public transport Bathroom / Washroom Adjoining to the master bedroom Basement Under floor space Parking (total) Outdoor (3 places) Sewage system Sealed septic tank Window type Crank handle Roofing Asphalt shingles Topography Sloped View Water, Mountain, Panoramic Zoning Residential -
Room Dimension Siding Level Living room 17x11 P Wood RC Dining room 10x11 P Wood RC Kitchen 12x11 P Wood RC Bedroom 15x11 P Wood RC Home office 8x7 P Wood RC Hallway 8x5 P Wood RC Washroom 6x3 P Ceramic tiles RC Master bedroom 16x12 P Wood 2 Walk-in closet 7x4.6 P Wood 2 Bathroom 7x11 P Ceramic tiles 2 Bedroom 12x11.4 P Wood 2 Bedroom 12x11.4 P Wood 2 Bathroom 7x11 P Ceramic tiles 2 Hallway 26x4 P Wood 2 -
Municipal Taxes $1,333.00 School taxes $194.00
Advertising

