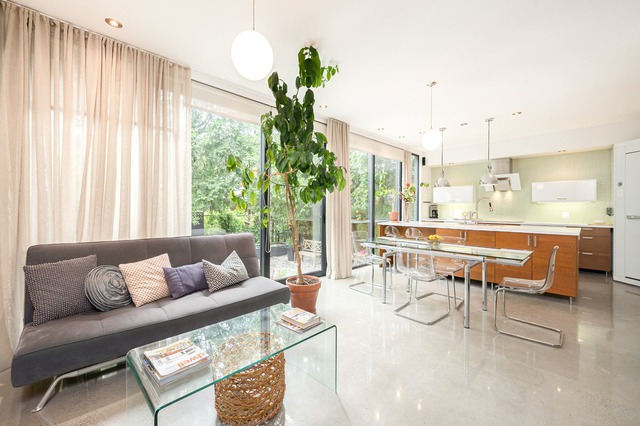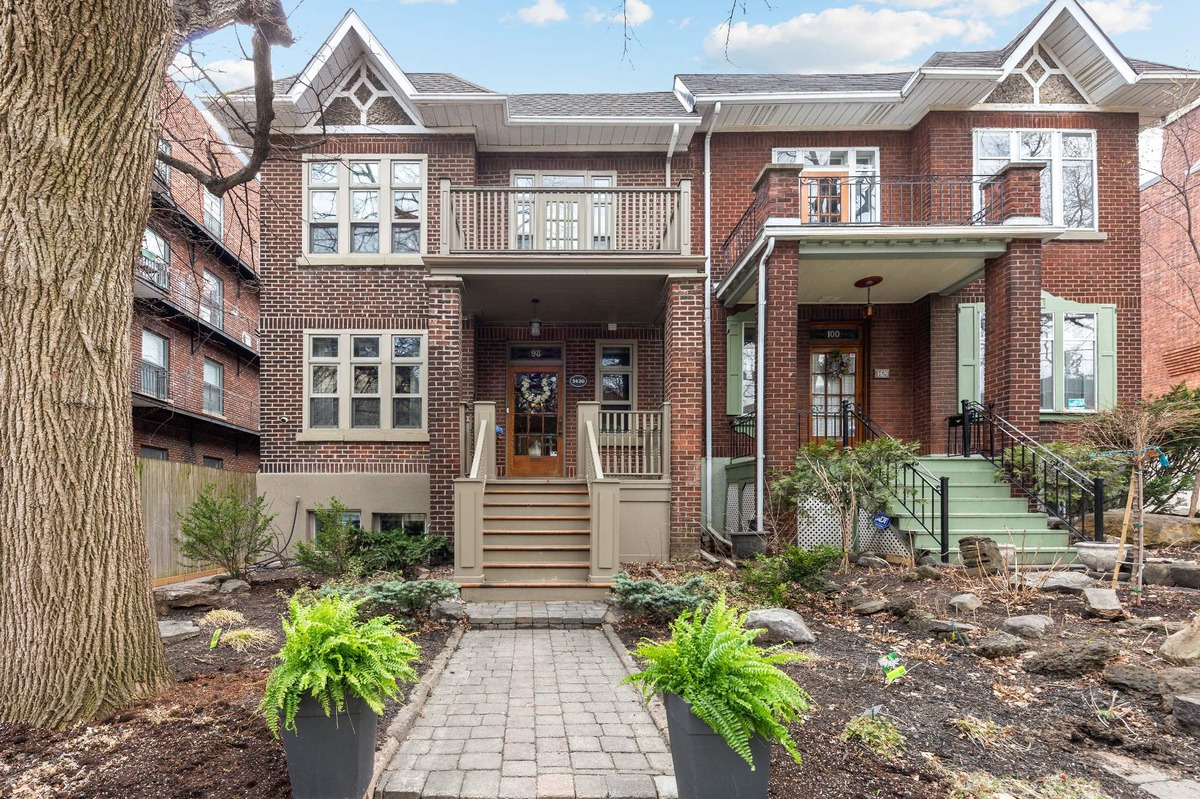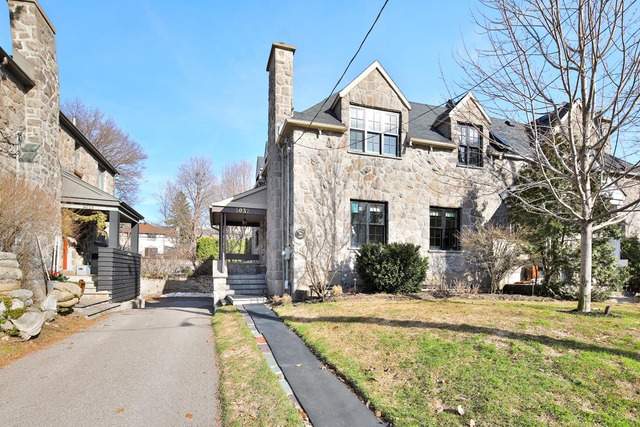
$2,895,000 4 beds 3.5 baths 4627 sq. ft.
5608 Av. de Stirling
Montréal (Côte-des-Neiges/Notre-Dame-de-Grâce)
|
For sale / Two or more storey SOLD 3420 Av. Marlowe Montréal (Côte-des-Neiges/Notre-Dame-de-Grâce) 4 bedrooms. 2 + 1 Bathrooms/Powder room. 2228 sq. ft.. |
Contact one of our brokers 
Adrienne Hindle
Real Estate Broker
514-483-5800 
Min Weigel Phillips
Residential real estate broker
514-575-9762 |
Montréal (Côte-des-Neiges/Notre-Dame-de-Grâce)
Beautiful family home nestled in the coveted Westmount Adjacent, offering unparalleled convenience and luxury. This meticulously maintained residence is warm and inviting. The perfect combination of original charm and modern perfection. 4 + 1 bedrooms, 2 + 1 bathrooms. Huge finished basement with family room, possibility of additional bedroom, full bath, side entrance to driveway and garage. New front and back decks, private oasis backyard.
Beautiful family home nestled in the coveted Westmount Adjacent, offering unparalleled convenience and luxury.
This meticulously maintained residence is warm and inviting. The perfect combination of original charm and modern perfection. The upper level offers 4 bedrooms plus an office, a large luxurious family bathroom, gorgeous skylights and the perfect balcony for morning coffee in the sunshine.
The heart of the home is undoubtedly the kitchen, with it's oversized island, huge walk-in pantry, chef's grade appliances and abundant counter space, it's a haven for creating culinary masterpieces.
The fully finished basement offers a large family room, perfect for home gym and theatre room. Full bathroom, space for a 5th bedroom with private entry. Large laundry room and loads of storage space.
Beyond this exquisite kitchen lies an outdoor oasis, where you can bask in the beauty of nature and enjoy al fresco dining with loved ones. Beautiful new back deck stepping down into a fully landscaped patio and gardens, side entry into garage. The perfect blend of functionality and natural beauty.
Located steps away from all shops and restaurants, the Glen Hospital, Vendome Metro Station, this home offers the epitome of urban convenience within the perfect family neighbourhood.
Important upgrades over the years include:
New fence - 2019
New deck in backyard - 2021
New upper and lower balcony in front of home - 2021
New roof on home - 2014 (elastomeric membrane)
New skylights - 2014
Two chimneys rebuild and repointed - 2014
New garage roof - 2021 (elastomeric membrane)
New electrical panel - 2014
New gas furnace - 2016
Heated floors upstairs bathroom - 2015
Three wall-mounted heat pumps - 2015
Entire home re-wired with new panel - 2014
New kitchen - 2014
Finished basement - 2014
New family bathroom - 2014
Foundation resurfaced - acrylic coating - 2020
All home and garage gutters replaced - 2020
Included: Fridge in kitchen, gas range, dishwasher, wall oven, microwave, all light fixtures, all window treatments, 3 wall-mounted AC/heat units, couch in basement.
Excluded: Fridge in pantry, washer, dryer, security cameras.
Sale without legal warranty of quality, at the buyer's risk and peril
| Lot surface | 2992 PC |
| Lot dim. | 34x88 P |
| Livable surface | 2228 PC |
| Building dim. | 25x48 P |
| Building dim. | Irregular |
| Water supply | Municipality |
| Heating energy | Electricity, Natural gas |
| Equipment available | Private balcony, Wall-mounted air conditioning, Private yard, Wall-mounted heat pump |
| Foundation | Poured concrete |
| Hearth stove | Gas fireplace |
| Garage | Detached, Single width |
| Proximity | Highway, Cegep, Daycare centre, Hospital, Park - green area, Bicycle path, Elementary school, High school, Public transport, University |
| Siding | Brick |
| Basement | 6 feet and over, Seperate entrance, Finished basement |
| Parking (total) | Outdoor, Garage (2 places) |
| Sewage system | Municipal sewer |
| Roofing | Elastomer membrane |
| Zoning | Residential |
| Room | Dimension | Siding | Level |
|---|---|---|---|
| Hallway | 5.33x1.44 M | Wood | RC |
| Living room | 5.61x3.64 M | Wood | RC |
| Dining room | 5.39x3.6 M | Wood | RC |
| Kitchen | 4.67x3.38 M | Wood | RC |
| Other | 2.64x2.58 M | Wood | RC |
| Washroom | 1.79x1.56 M | Ceramic tiles | RC |
| Master bedroom | 4.72x3.72 M | Wood | 2 |
| Bathroom | 4.26x2.21 M | Ceramic tiles | 2 |
| Bedroom | 3.53x3.26 M | Wood | 2 |
| Home office | 3.71x1.74 M | Carpet | 2 |
| Bedroom | 4.19x3.61 M | Wood | 2 |
| Bedroom | 3.82x3.36 M | Wood | 2 |
| Family room | 6.98x6.49 M | Wood | 0 |
| Hallway | 5.58x1.63 M | Ceramic tiles | 0 |
| Bathroom | 3.15x2.69 M | Ceramic tiles | 0 |
| Other | 4.01x3.75 M | Ceramic tiles | 0 |
| Laundry room | 3.11x1.62 M | Other | 0 |
| Storage | 4.48x3.20 M | Concrete | 0 |
| Municipal Taxes | $10,122.00 |
| School taxes | $1,271.00 |
4 beds 1 bath + 1 pwr 5672 sq. ft.
Montréal (Côte-des-Neiges/Notre-Dame-de-Grâce)
5032 Av. Ponsard



