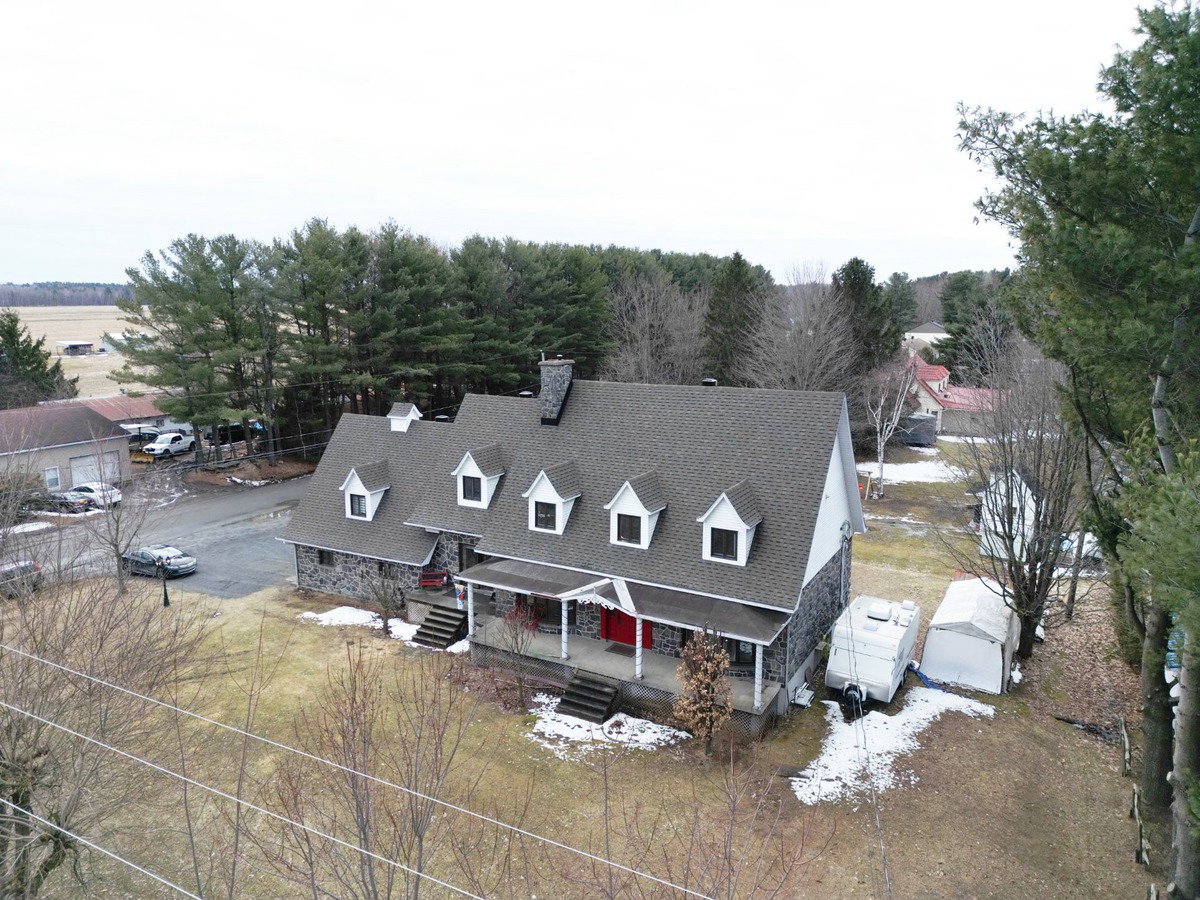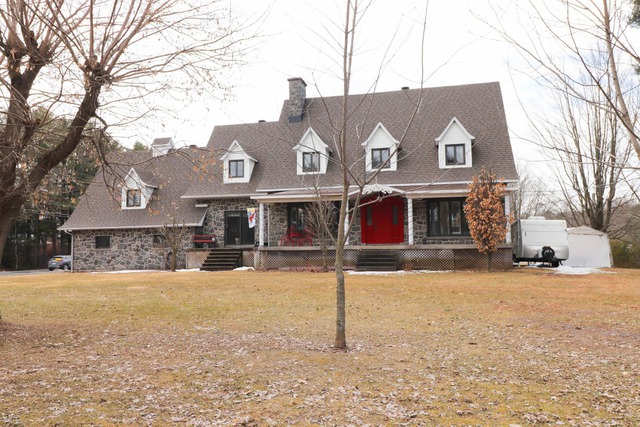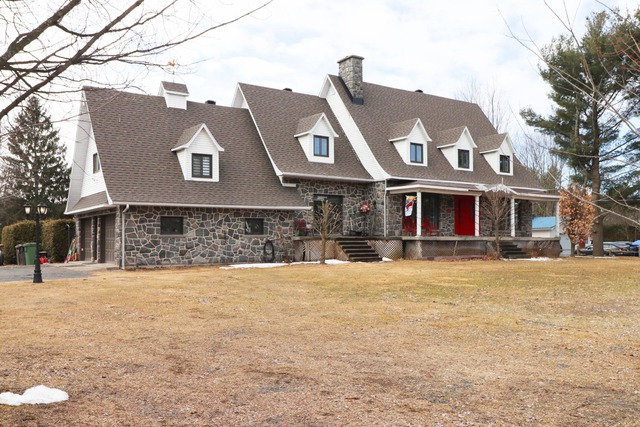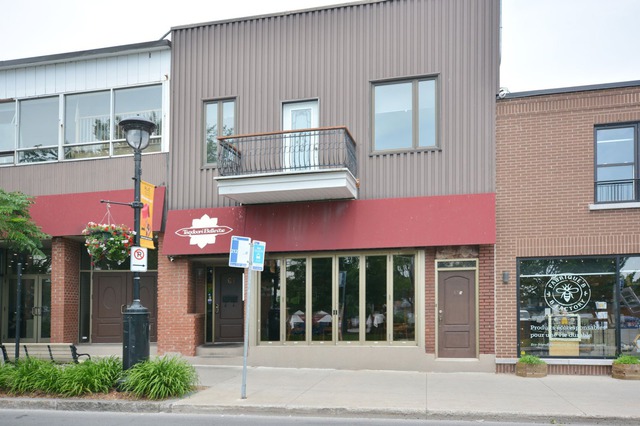|
For sale / Two or more storey $725,000 345 3e rang de Simpson Saint-Cyrille-de-Wendover (Centre-du-Québec) 6 bedrooms. 4 Bathrooms. 2766.3 sq. m. |
Contact real estate broker Maxime Lahaie inc.
Residential real estate broker
514-213-8250 |
For sale / Two or more storey
$725,000
Description of the property For sale
**Text only available in french.**
Construite en 1980, cette maison canadienne offre 6 chambres, 4 salles de bain, un garage double attaché, et une piscine semi-creusée. Dotée de matériaux de qualité et de plusieurs rénovations, elle allie confort moderne et charme traditionnel. Ne manquez pas cette opportunité unique d'acquérir un foyer spacieux et élégant.
Included: Toutes les luminaires sauf le ventilateur dans le loft, plaque chauffante ainsi que le four encastrée, toutes les habillages de fenêtres, balayeuse centrale ainsi que ses accessoires ainsi que toutes les accessoires de piscine.
Excluded: Biens personnels des propriétaires.
Sale without legal warranty of quality, at the buyer's risk and peril
-
Lot surface 2766.3 MC (29776 sqft) Lot dim. 60.96x45.37 M Building dim. 25.49x9.5 M Building dim. Irregular -
Driveway Asphalt, Double width or more Heating system Air circulation, Electric baseboard units Water supply Artesian well Heating energy Electricity Equipment available Central vacuum cleaner system installation, Electric garage door, Central heat pump Windows Wood, PVC Foundation Poured concrete Hearth stove Other, Wood fireplace Garage Attached, Heated, Double width or more Pool Other, Heated Proximity Highway, Cegep, Daycare centre, Hospital, Park - green area, Elementary school, High school, Public transport, University Siding Stone Basement 6 feet and over, Finished basement Parking (total) Outdoor, Garage (4 places) Sewage system Purification field, Septic tank Landscaping Fenced, Land / Yard lined with hedges Window type Crank handle Roofing Asphalt shingles Topography Flat Zoning Residential -
Room Dimension Siding Level Hallway 9.0x6.7 P Ceramic tiles RC Den 14.7x20.0 P Other RC Dining room 15.0x11.6 P Ceramic tiles RC Kitchen 23.6x16.5 P Ceramic tiles RC Living room 14.7x20.0 P Wood RC Bathroom 14.5x15.4 P Ceramic tiles RC Master bedroom 14.5x15.4 P Wood RC Walk-in closet 4.5x9.2 P Wood RC Bedroom 15.4x11.8 P Wood 2 Bathroom 7.9x5.3 P Ceramic tiles 2 Bedroom 15.4x11.7 P Wood 2 Bedroom 16.8x22.5 P Wood 2 Laundry room 9.6x8.8 P Ceramic tiles 0 Bathroom 6.3x14.8 P Ceramic tiles 0 Bedroom 13.1x12.7 P Floating floor 0 Living room 14.0x20.0 P Floating floor 0 Family room 17.8x14.5 P Floating floor 0 Cellar / Cold room 20.0x14.0 P Concrete 0 Cellar / Cold room 6.4x14.6 P Concrete 0 Other 16.5x22.7 P Concrete 0 Living room 11.5x16.7 P Floating floor AU Bedroom 9.6x11.7 P Floating floor AU Bathroom 6.5x6.0 P Ceramic tiles AU -
Municipal Taxes $3,774.00 School taxes $367.00









