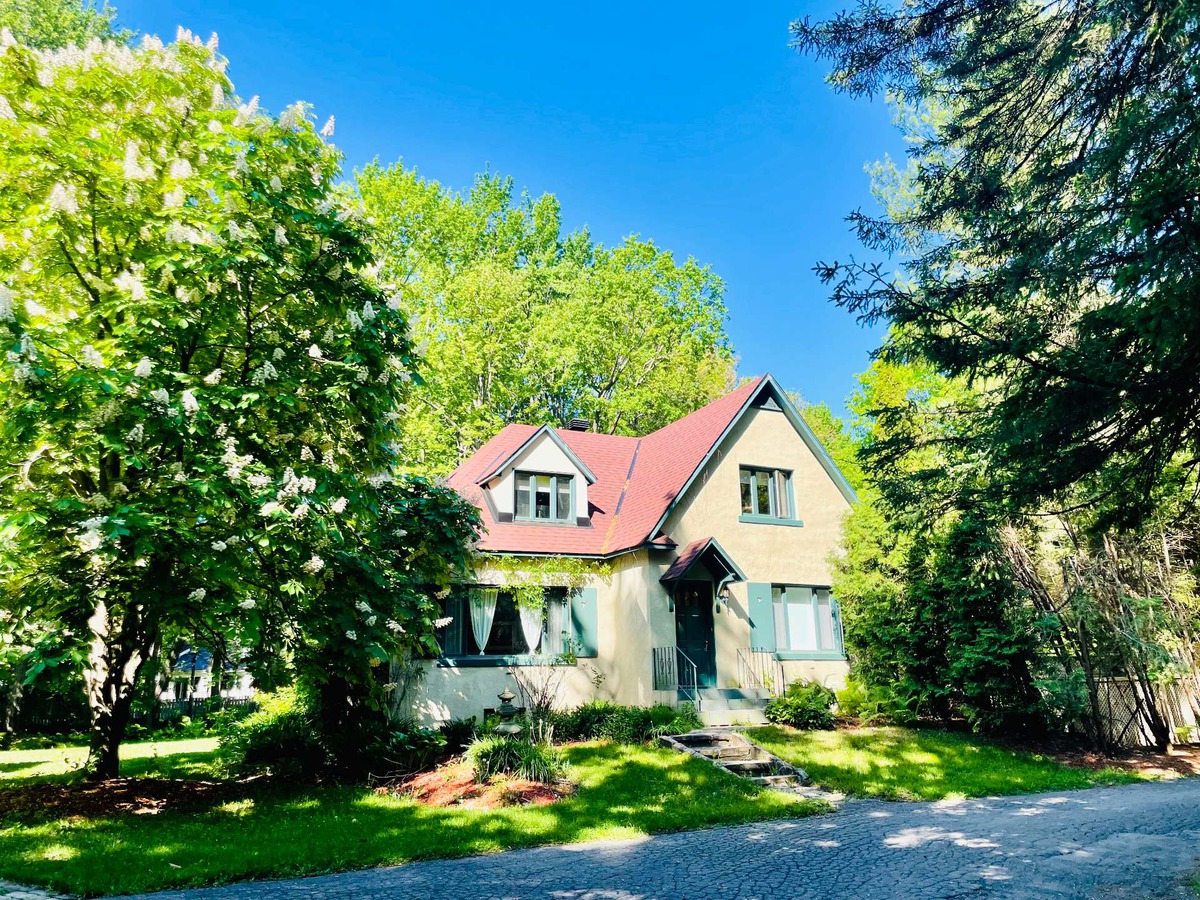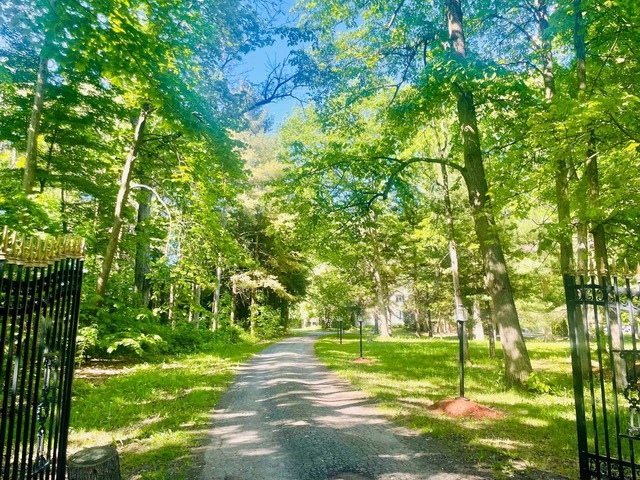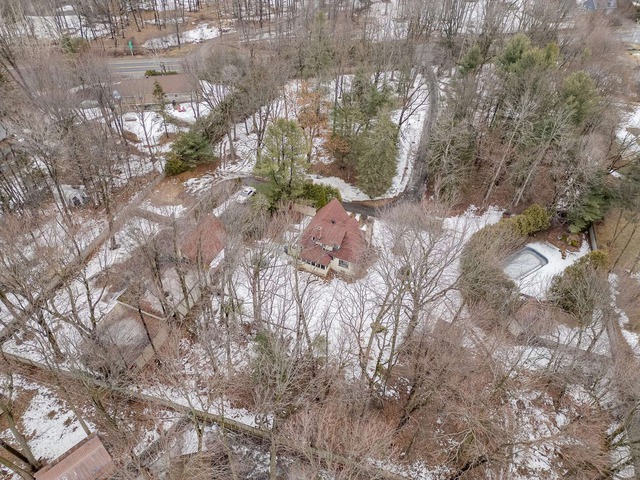|
For sale / Two or more storey $1,495,000 3460 Route Harwood Vaudreuil-Dorion (Montérégie) 5 bedrooms. 2 + 1 Bathrooms/Powder room. 120684 sq. ft.. |
Contact real estate broker Pénélope Duclos
Residential real estate broker
514-567-3888 |
For sale / Two or more storey
$1,495,000
Description of the property For sale
Superb property of 120,800 sf. An area with a lot of potential.Land with incredible views of mature trees. Absolute tranquility close to everything.Large garage with 2 entrances on the front and 2 other very large doors on the side. You can also have the possibility of making a bi-generation house with the addition of a kitchen in the basement... You already have your independent entrance on the side of the property. With four indoor garages in the building very close to the house. Very large garage door also to accommodate several vehicles. Amazing swimming pool.
Large house with the possibility of sharing with a member of your family if that interests you. A basement with independent entrance, only added a nice kitchen and that's it... Otherwise a very nice investment.
Otherwise an oasis of peace with very large land, splendid swimming pool and magnificent mature trees.
Ideal for people who need spaces and garages ... any company that needs for their vehicles.
INVESTOR
We have received approval from the city to be able to divide the land and add two new lot numbers. You can observe the last photo the possible plans. We are in the process with a surveyor to divide.
Included: Four encastré, plaque de cuisson au gaz propane, lave-vaisselle ,rideaux et store. Adoucisseur d'eau et sauna électrique. Garage: Deux ouvre portes Accessoires pour la piscine.
Excluded: Les deux génératrices. Gaz propane réservoir 400 livres.
Sale without legal warranty of quality, at the buyer's risk and peril
-
Lot surface 120684 PC Lot dim. 331.5x498.9 P Lot dim. Irregular Building dim. 36.1x38.4 P Building dim. Irregular -
Heating system Air circulation, Electric baseboard units Water supply Other, Ground-level well Heating energy Wood, Electricity Hearth stove Wood fireplace Garage Detached, Double width or more Pool Inground Proximity Highway, Golf, Elementary school, High school, Snowmobile trail Bathroom / Washroom Adjoining to the master bedroom, Whirlpool bath-tub, Seperate shower Basement 6 feet and over, Other, Seperate entrance, Partially finished Parking (total) Garage (4 places) Sewage system Septic tank Roofing Other, Asphalt shingles View Other Zoning Residential -
Room Dimension Siding Level Kitchen 11.1x11 P Ceramic tiles RC Living room 16.1x12.1 P Wood RC Bedroom 10.5x12.1 P Wood RC Bedroom 10.5x12.1 P Wood RC Washroom 10.3x3.4 P Ceramic tiles RC Hallway 5.4x5 P Ceramic tiles RC Master bedroom 17x13 P Wood 2 Bedroom 9.8x11.1 P Wood 2 Bathroom 11x7 P Ceramic tiles 2 Family room 11.7x16.5 P 0 Bathroom 10.1x16.5 P Ceramic tiles 0 Bedroom 15.5x11.4 P 0 Other 10x17 P 0 Other 8x4 P 0 -
Municipal Taxes $4,487.00 School taxes $470.00
Advertising









