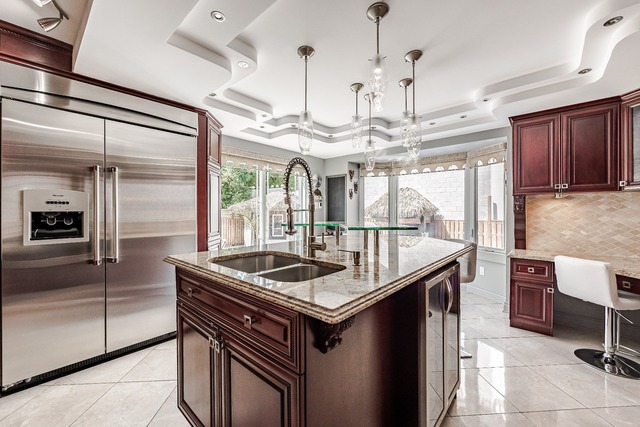
$1,199,000 5 beds 2.5 baths 616.2 sq. m
1652 Rue De Roberval
Montréal (Le Sud-Ouest)
|
For sale / Two or more storey $999,000 3496Z Rue Workman Montréal (Le Sud-Ouest) 5 bedrooms. 2 Bathrooms. 2164 sq. ft.. |
Contact one of our brokers 
Mark-Andre Martel
Real Estate Broker
514-769-7010 
Philippe Martel
Real Estate Broker
514-769-7010 |
ST-HENRI | TOWNHOUSE; Discover the charm and architecture of yesteryear with this exceptional townhouse spread over 3 floors + mezzanine. Enjoy a rooftop terrace offering breathtaking views of the downtown area and an intimate backyard. This home offers 5 bedrooms + 1 office space, 2 bathrooms and 1 powder room, with spacious and bright living areas, enhanced by woodwork and undeniable character thanks to exposed wooden beams and high ceilings. Located in the heart of the dynamic St-Henri neighborhood, just steps from Notre-Dame Street and Atwater Market, and a 5-minute walk from the Lionel-Groulx metro station.
[ THE PROPERTY ]
Ground Floor:
Open space including living room, dining area, and kitchen
Convenient powder room for guests
High ceilings creating a sense of space
Exposed wood and steel beams for an industrial look
Exposed log wall adding character
Gas fireplace for a cozy ambiance
Modern kitchen with central island, ample storage, and dining area + Gas stove
Durable and aesthetic bamboo flooring
Access to a large backyard, ideal for outdoor activities
2nd FLOOR:
1 master bedroom with walk-in closet and a ensuite bathroom
Welcoming family room for shared moments
Office space/nook, convertible into a small spare bedroom
1 full bathroom with both a bathtub and separate shower
3rd FLOOR:
3 good-sized bedrooms, each with doors and transoms for added brightness
Large, spacious corridor/hallway serving as distribution between rooms
1 bathroom with shower only, optimized for daily use
Storage closet for optimal organization
MEZZANINE:
Light-flooded space due to numerous windows
Bedroom equipped with a kitchenette for more autonomy
Direct access to a huge terrace offering breathtaking views of the city
[ TO KNOW ]
The property is currently a vertical divided co-ownership comprising two private dwelling units, each with a 50% share.
There are no condo fees, except for a monthly charge of about $100 for building insurance.
The management of the condominium is jointly handled by the two co-owners.
ALLOCATION of spaces, excerpt from the declaration of co-ownership:
3494 and 3496 Workman Street have the exclusive use of half the backyard adjoining its private portion...and the exclusive use of half the terrace arranged on the roof of the third (3rd) floor, adjoining its private portion, at the mezzanine level.
The exclusive use of half the carriage passageway, allowing each to access, at all times, the half of the backyard reserved for their exclusive use.
[ THE NEIGHBORHOOD ]
Ideally located just steps from the property, you will discover a lively neighborhood that combines gastronomy, music, history, and vast green spaces. Saint-Henri is renowned for its upscale lifestyle, leisure opportunities, and exceptional gastronomic scene, offering a harmonious fusion between modernity and its industrial heritage.
* The room measurements on the plan were taken by mapping the rooms for the 3D tour. According to the provider, there could be a margin of error of about 3%.
* The land area of 3,218 sq ft is for the entire co-ownership.
Included: Fridge, dishwasher, stove, washer, dryer, light fixtures, freezer.
Excluded: The small red fridge, 2 ceiling light fixtures on the 4th floor.
| Lot surface | 3218 PC |
| Livable surface | 2164 PC |
| Building dim. | 20x33 P |
| Building dim. | Irregular |
| Heating system | Space heating baseboards, Electric baseboard units |
| Water supply | Municipality |
| Heating energy | Electricity, Natural gas |
| Windows | Wood |
| Hearth stove | Gas fireplace |
| Proximity | Highway, Daycare centre, Hospital, Park - green area, Bicycle path, Elementary school, Public transport |
| Siding | Brick |
| Sewage system | Municipal sewer |
| Window type | Crank handle |
| View | City |
| Zoning | Residential |
| Room | Dimension | Siding | Level |
|---|---|---|---|
| Dining room | 11.4x10.11 P | Wood | RC |
| Living room | 11.10x11.1 P | Wood | RC |
| Kitchen | 14.7x15.0 P | Ceramic tiles | RC |
| Washroom | 3.10x7.6 P | Wood | RC |
| Bedroom | 11.9x12.9 P | Other | 2 |
| Bathroom | 6.10x11.7 P | Ceramic tiles | 2 |
| Other | 10.8x11.2 P | Other | 2 |
| Home office | 6.8x13.0 P | Other | 2 |
| Master bedroom | 15.5x10.5 P | Other | 3 |
| Bedroom | 8.4x11.6 P | Other | 3 |
| Bedroom | 10.4x10.8 P | Other | 3 |
| Bedroom | 12.1x8.7 P | Other | 3 |
| Bathroom | 12.11x8.7 P | Ceramic tiles | 3 |
| Mezzanine | 19.7x12.9 P | Other | 4 |
| Common expenses/Rental | $1,200.00 |
| Municipal Taxes | $7,593.00 |
| School taxes | $961.00 |