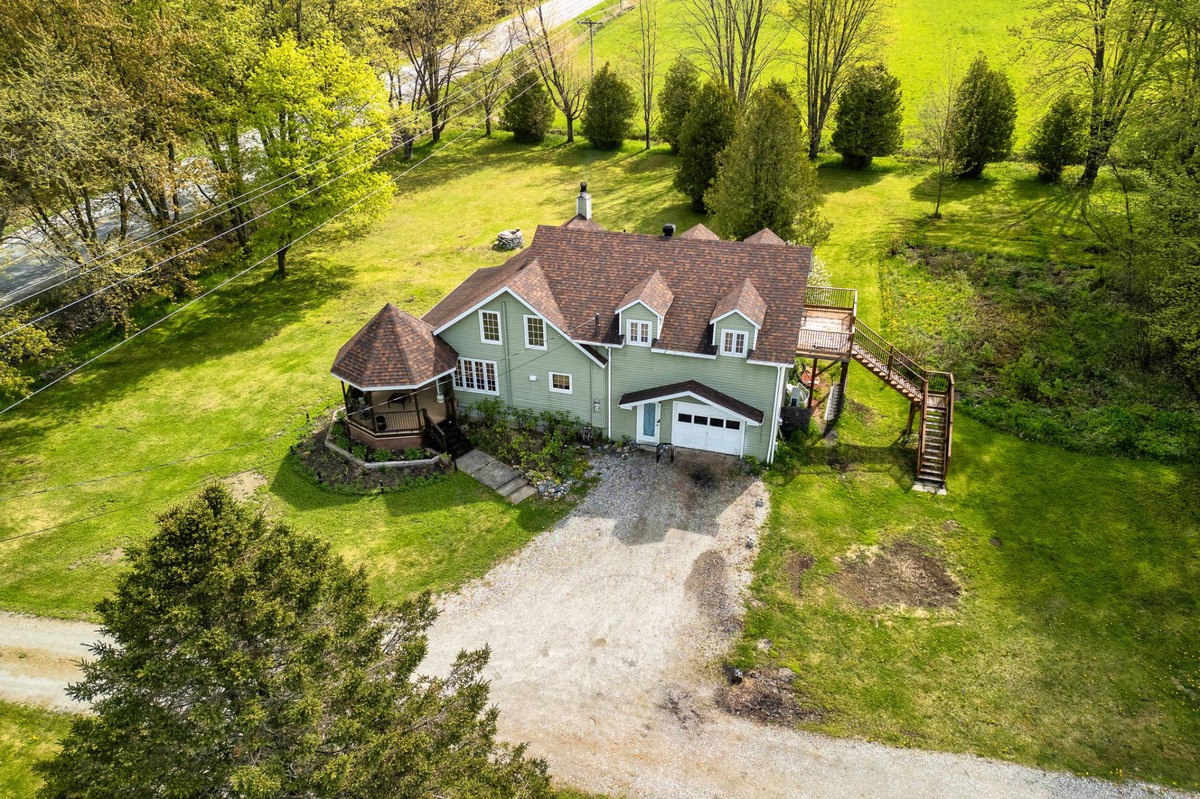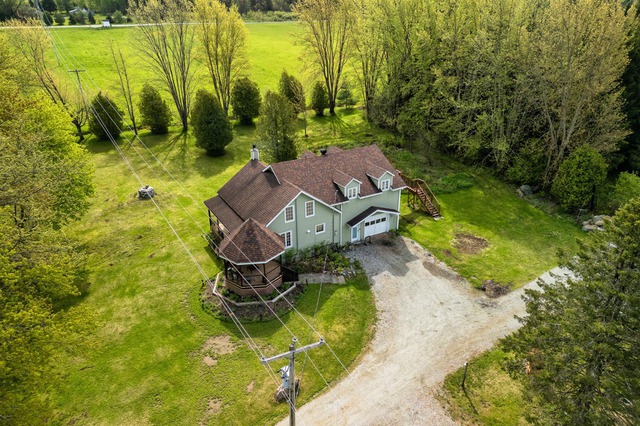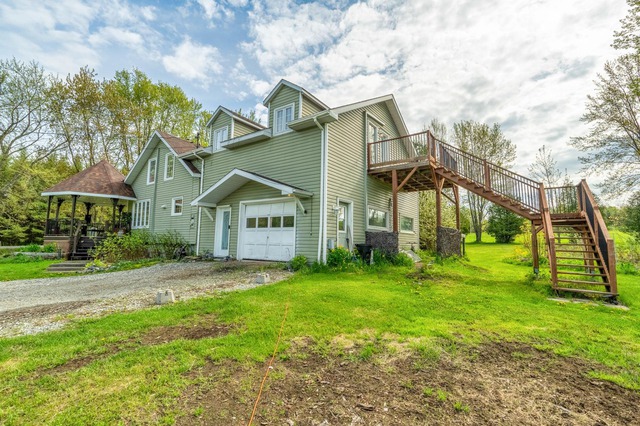
$749,000 4 beds 2 baths 30205 sq. m
795 Route 220
Bonsecours (Estrie)
|
For sale / Two or more storey $699,000 350 Route 220 Bonsecours (Estrie) 4 bedrooms. 3 Bathrooms. 2820 sq. ft.. |
Contact one of our brokers 
Pascal St-Martin
Certified Real Estate Broker License AEO
819-847-0444 
Serge Riendeau
Real Estate Broker
819-847-0444 
Tania Tomassetti
Residential and commercial real estate broker
579-489-9411 |
Bonsecours (Estrie)
**Text only available in french.**
Splendide maison de campagne, une véritable perle rare au coeur de la nature. Nichée sur un vaste terrain de 20 acres cette propriété est l'endroit rêvé pour ceux en quête de tranquillité et de confort. Elle est située dans un secteur très calme, parfait pour se ressourcer auprès de ses deux lacs artificiels. Demandez votre visite dès aujourd'hui!
Included: Poêle à bois, stores et lave-vaisselle.
Sale without legal warranty of quality, at the buyer's risk and peril
| Lot surface | 20 AC |
| Lot dim. | 485x1867 P |
| Lot dim. | Irregular |
| Livable surface | 2820 PC |
| Building dim. | 30x47 P |
| Driveway | Not Paved |
| Restrictions/Permissions | Pets allowed |
| Heating system | Electric baseboard units |
| Water supply | Municipality |
| Heating energy | Wood, Electricity |
| Equipment available | Electric garage door, Wall-mounted heat pump |
| Windows | Aluminum, Wood |
| Foundation | Poured concrete |
| Hearth stove | Wood burning stove |
| Garage | Fitted, Single width |
| Distinctive features | No neighbours in the back |
| Proximity | Elementary school |
| Siding | Vinyl |
| Bathroom / Washroom | Adjoining to the master bedroom, Seperate shower |
| Basement | 6 feet and over, Unfinished |
| Parking (total) | Outdoor, Garage (8 places) |
| Sewage system | Purification field, Septic tank |
| Distinctive features | Wooded |
| Landscaping | Landscape |
| Window type | Crank handle |
| Roofing | Asphalt shingles |
| Topography | Flat |
| Zoning | Agricultural |
| Room | Dimension | Siding | Level |
|---|---|---|---|
| Kitchen | 14.3x12.10 P | Floating floor | RC |
| Dining room | 10.1x11.9 P | Floating floor | RC |
| Living room | 17.5x11.2 P | Floating floor | RC |
| Bedroom | 12.2x11.6 P | Floating floor | RC |
| Bathroom | 9.5x11.4 P | Floating floor | RC |
| Hallway | 8.10x6.6 P | Floating floor | RC |
| Master bedroom | 14.1x17.8 P | PVC | 2 |
| Bedroom | 11.3x14.11 P | Floating floor | 2 |
| Bedroom | 12.5x13.4 P | PVC | 2 |
| Other | 20.2x22.7 P | Floating floor | 2 |
| Bathroom | 5.4x5.6 P | Floating floor | 2 |
| Bathroom | 9.0x9.0 P | PVC | 2 |
| Other | 18.2x27.8 P | Concrete | RJ |
| Other | 30.0x47.0 P | Concrete | 0 |
| Energy cost | $2,823.00 |
| Municipal Taxes | $2,736.00 |
| School taxes | $225.00 |


