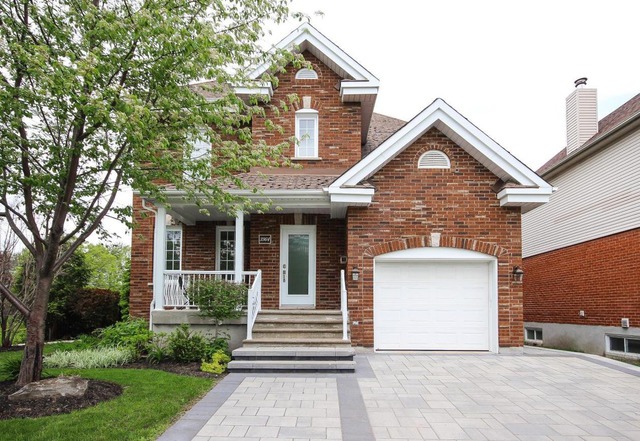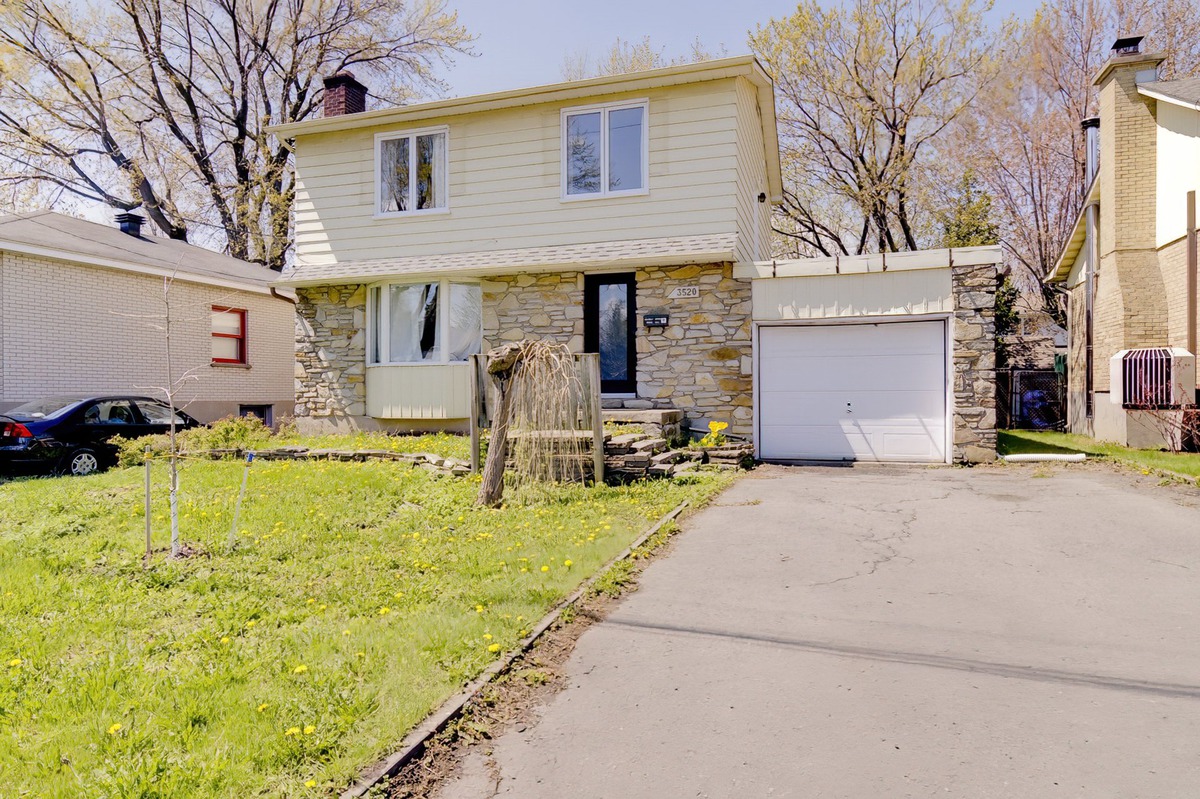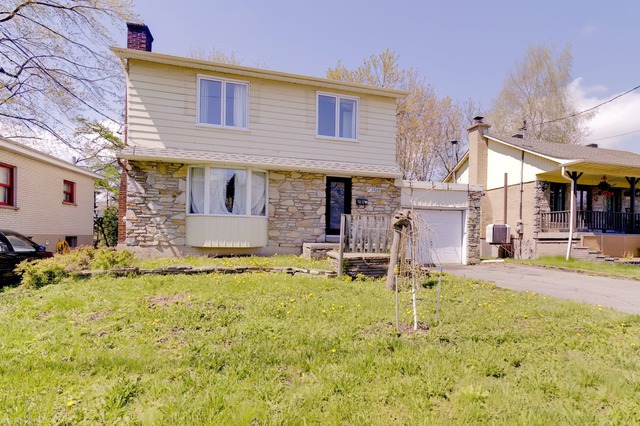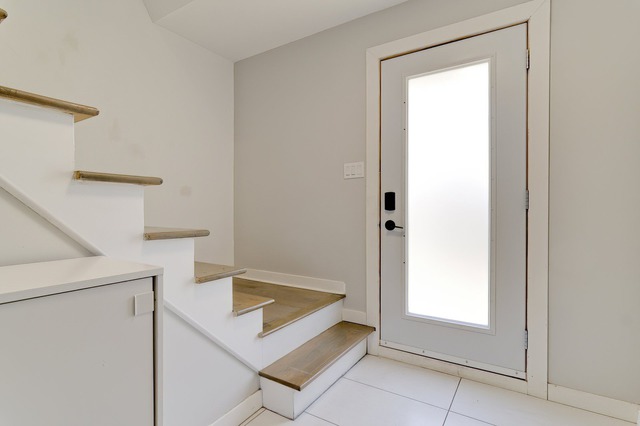
$824,900 5 beds 2.5 baths 492.8 sq. m
3964 Rue des Pâquerettes
Longueuil (Saint-Hubert) (Montérégie)
|
For sale / Two or more storey $590,000 3520 Rue Park Longueuil (Saint-Hubert) (Montérégie) 5 bedrooms. 2 Bathrooms. 464.5 sq. m. |
Contact real estate broker Qiming Li
Residential real estate broker
438-927-5370 |
Longueuil (Saint-Hubert) (Montérégie)
Fully renovated detached house with one indoor garage, located in the heart of St-Hubert. Nice finishing with open concept living space, bringing you a very bright and comfortable home. 3 decent size bedrooms on the second floor, with one big bathroom and laundry room. A big terrace above the garage with a lot of potential. Finished basement with family room and 2 bedrooms. Closed to Parc de la Cite, grocery, daycare, elementary school and more, 5 minutes to Brossard, and 10 minutes to REM. Must see!
All the windows, patio door have been changed in 2021, except for the bay window in living room, windows in basement. The interior of the house had been completely renovated in 2021. Roof had been replaced in 2021 without invoice. IPPG: garage 20, basement 0.
Included: Light fixture, hot water tank
Excluded: All the appliances
Sale without legal warranty of quality, at the buyer's risk and peril
| Lot surface | 464.5 MC (5000 sqft) |
| Lot dim. | 15.24x30.48 M |
| Building dim. | 11.9x7.62 M |
| Driveway | Asphalt |
| Heating system | Electric baseboard units |
| Water supply | Municipality |
| Foundation | Poured concrete |
| Garage | Attached, Heated |
| Proximity | Highway, Cegep, Daycare centre, Hospital, Park - green area, Bicycle path, Elementary school, High school, Public transport |
| Basement | 6 feet and over, Finished basement |
| Parking (total) | Outdoor, Garage (2 places) |
| Sewage system | Municipal sewer |
| Zoning | Residential |
| Room | Dimension | Siding | Level |
|---|---|---|---|
| Hallway | 8.5x5.7 P | Ceramic tiles | RC |
| Living room | 16.6x11.8 P | Wood | RC |
| Dining room | 12.3x9.8 P | Wood | RC |
| Kitchen | 11.6x10.9 P | Ceramic tiles | RC |
| Bathroom | 8.7x7 P | Ceramic tiles | RC |
| Master bedroom | 15.3x11.2 P | Wood | 2 |
| Bedroom | 12.2x10.8 P | Wood | 2 |
| Bedroom | 9.4x9.3 P | Wood | 2 |
| Bathroom | 8.9x8.1 P | Ceramic tiles | 2 |
| Family room | 19.1x11 P | Floating floor | 0 |
| Bedroom | 11.3x12.2 P | Floating floor | 0 |
| Bedroom | 11.7x10.4 P | Floating floor | 0 |
| Municipal Taxes | $3,038.00 |
| School taxes | $286.00 |


