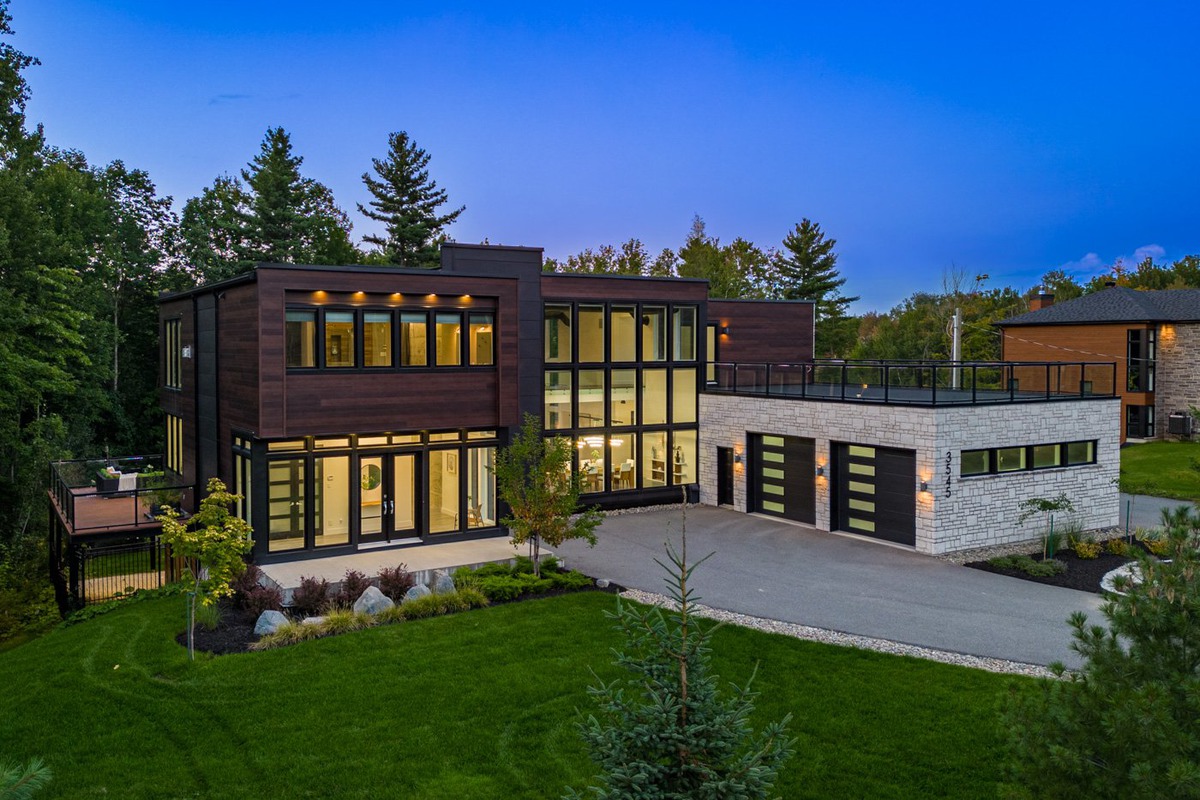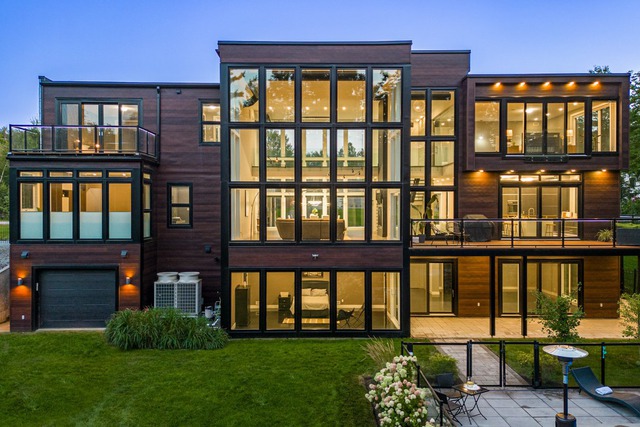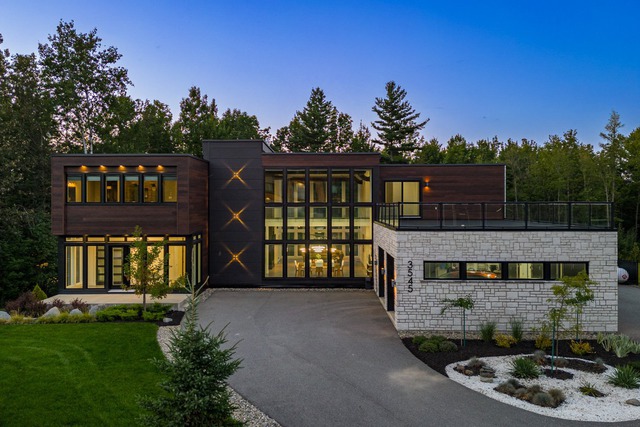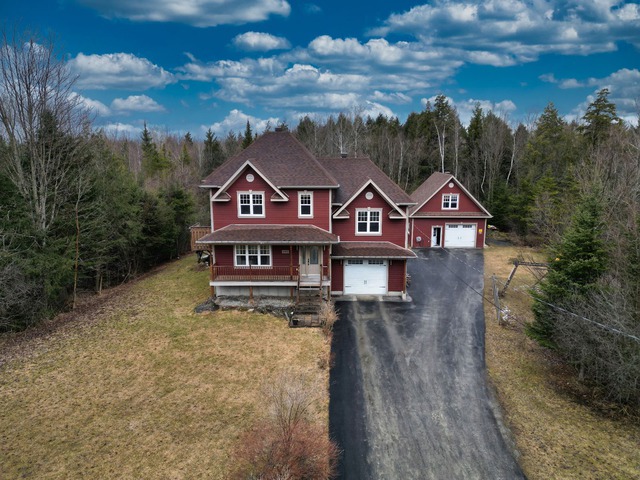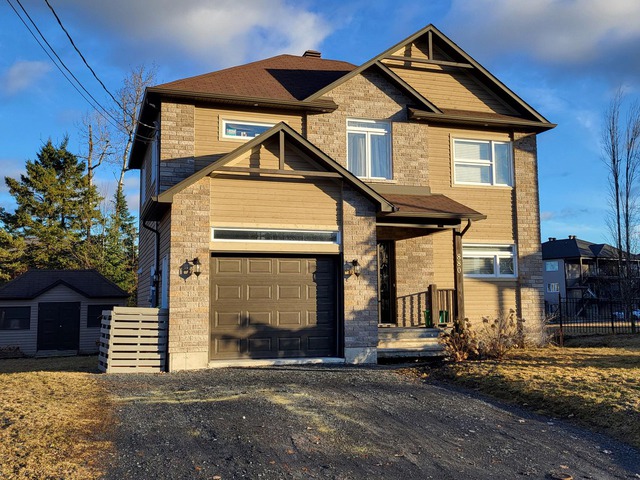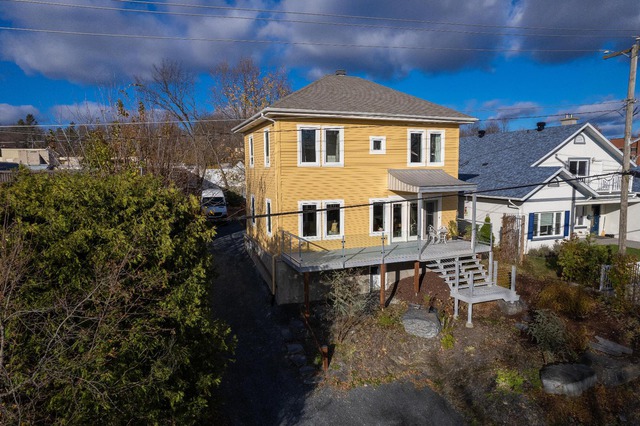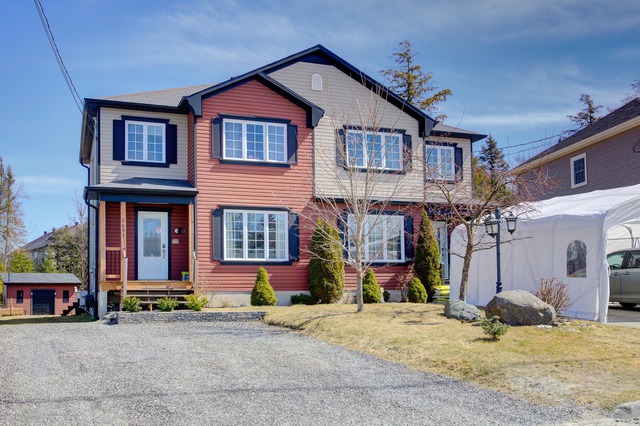
$369,900 4 beds 1.5 bath 628.8 sq. m
3697 Rue de Toulon
Sherbrooke (Brompton/Rock Forest/Saint-Élie/Deauville) (Estrie)
|
For sale / Two or more storey $2,450,000 3545 Rue de l'Allée Sherbrooke (Brompton/Rock Forest/Saint-Élie/Deauville) (Estrie) 4 bedrooms. 3 + 2 Bathrooms/Powder rooms. 600 sq. m. |
Contact real estate broker 
Sarah Hashmi
Real Estate Broker
581-888-9391 |
Sherbrooke (Brompton/Rock Forest/Saint-Élie/Deauville) (Estrie)
**Text only available in french.**
Bienvenue dans l'apogée du luxe et de la sophistication, avec cette demeure d'exception qui redéfinit les normes du prestige. Nichée dans un quartier distingué, elle vous fera vivre une expérience résidentielle incomparable à tous égards. Elle s'étend sur 3 étages idéalement aménagés, proposant des matériaux haut de gamme et des finitions impeccables. L'escalier flottant muni de rampes de verre menant à la passerelle supérieure ajoute une touche spectaculaire à l'espace. Vivez le luxe ultime!
Included: Luminaires, habillage des fenêtres, tous les électros: lave-vaisselle, cellier encastré, plaque à cuisson, four à convection double encastré, réfrigérateur et réfrigérateur du garde-manger.
Excluded: Borne de recharge électrique située au garage intérieur.
| Lot surface | 10692.9 MC (115098 sqft) |
| Lot dim. | 100.09x105.73 M |
| Lot dim. | Irregular |
| Livable surface | 600 MC (6458 sqft) |
| Building dim. | 16.09x25.07 M |
| Building dim. | Irregular |
| Driveway | Asphalt |
| Heating system | Radiant |
| Water supply | Municipality |
| Heating energy | Electricity |
| Equipment available | Central vacuum cleaner system installation, Ventilation system, Electric garage door, Central heat pump |
| Foundation | Poured concrete |
| Hearth stove | Gas fireplace |
| Garage | Attached, Heated |
| Distinctive features | No neighbours in the back |
| Pool | Heated, Inground |
| Proximity | Highway, Golf, Elementary school |
| Siding | Other, Stone |
| Basement | Other |
| Parking (total) | Outdoor, Garage (8 places) |
| Sewage system | Purification field, Septic tank |
| Distinctive features | Wooded |
| Landscaping | Landscape |
| Roofing | Elastomer membrane |
| Topography | Sloped |
| Zoning | Residential |
| Room | Dimension | Siding | Level |
|---|---|---|---|
| Hallway | 20.5x7.1 P | Other | RC |
| Washroom | 5.5x5.6 P | Other | RC |
| Kitchen | 19.5x19.7 P | Other | RC |
| Dining room | 21.8x11.10 P | Other | RC |
| Living room | 26.7x20.7 P | Other | RC |
| Bedroom | 18.1x14.3 P | Ceramic tiles | RC |
| Bathroom | 11.2x11.4 P | Ceramic tiles | RC |
| Master bedroom | 21.8x20.11 P | Wood | 2 |
| Walk-in closet | 19.11x8.1 P | Ceramic tiles | 2 |
| Bathroom | 20.7x12.10 P | Ceramic tiles | 2 |
| Bedroom | 15.5x16.1 P | Wood | 2 |
| Bathroom | 11.0x10.4 P | Ceramic tiles | 2 |
| Other | 17.3x19.11 P | Other | RJ |
| Family room | 20.5x21.11 P | Other | RJ |
| Bedroom | 21.2x15.6 P | Other | RJ |
| Playroom | 21.5x11.4 P | Other | RJ |
| Bathroom | 10.8x11.6 P | Other | RJ |
| Laundry room | 10.9x8.7 P | Other | RJ |
| Workshop | 25.3x25.7 P | Other | RJ |
| Storage | 14.6x22.8 P | Other | RJ |
| Energy cost | $8,956.00 |
| Municipal Taxes | $11,867.00 |
| School taxes | $1,050.00 |
4 beds 1 bath + 1 pwr 628.8 sq. m
Sherbrooke (Brompton/Rock Forest/Saint-Élie/Deauville)
3697 Rue de Toulon
4 beds 3 baths + 1 pwr 3515.9 sq. m
Sherbrooke (Brompton/Rock Forest/Saint-Élie/Deauville)
4955 Rue de la Randonnée
4 beds 1 bath + 1 pwr 8517 sq. ft.
Sherbrooke (Brompton/Rock Forest/Saint-Élie/Deauville)
880 Rue des Angéliques
3 beds 1 bath + 1 pwr 511 sq. m
Sherbrooke (Les Nations)
1453 - 1455 Rue Marcil
