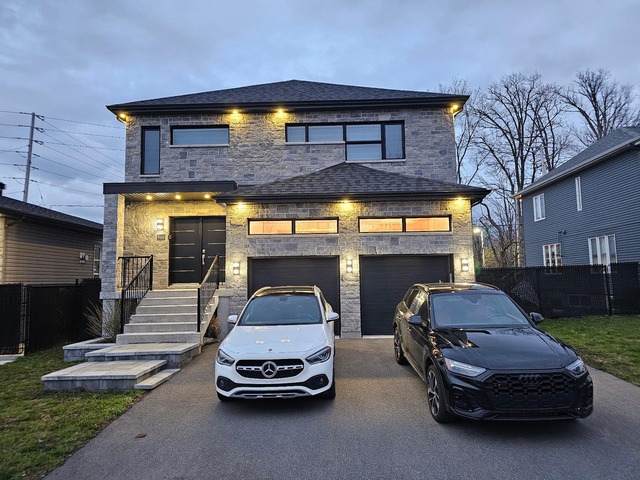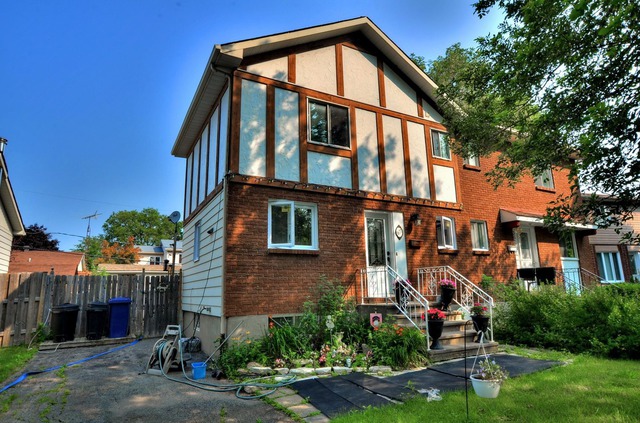
$1,048,000 4 beds 3.5 baths 3344.35 sq. ft.
866 Rue Serge
Laval (Fabreville)
|
For sale / Two or more storey $1,699,000 3571 Rue des Abenakis Laval (Fabreville) 4 bedrooms. 3 + 1 Bathrooms/Powder room. 249 sq. m. |
Contact real estate broker 
Irina Draghicescu
Real Estate Broker
450-662-3036 |
Prestige house with a breathtaking view located right on the Golf Course in the heart of Laval. Extremely nice, quiet and cleaned neighborhood surrounded by awesome neighbors. None other than this house's backyard, where you love spending relaxing and quality time from sunrise to sunset by having BBQ afternoons, evenings with marvelous views and with colorful birds chirping around us. No rear neighbors in the backyard. Laval is no more far from Montreal city. Easy access to highway 13, 15, 440 & 640. Close to all amenities, Super stores, Convenient stores, Great schools, Private college. Only 20 minutes drive to Montreal Aeroport .
Included: All Curtains, All Shades, All Blinds, All Rods, All Light Fixtures, Central Vacuum with accessories, All Wall mounted TV frames, Alarm System, Door bell Camera, Garage door opener, Shed.
Excluded: Hot Water Tank, Propane Tank
| Lot surface | 674.6 MC (7261 sqft) |
| Lot dim. | 30.75x26.96 M |
| Lot dim. | Irregular |
| Livable surface | 249 MC (2680 sqft) |
| Building dim. | 50x37 P |
| Driveway | Double width or more, Plain paving stone |
| Rental appliances | Water heater |
| Landscaping | Patio |
| Cupboard | Wood |
| Heating system | Air circulation, Electric baseboard units |
| Water supply | Municipality |
| Heating energy | Electricity, Propane |
| Equipment available | Central vacuum cleaner system installation, Central air conditioning |
| Available services | Fire detector |
| Equipment available | Ventilation system, Electric garage door, Alarm system, Central heat pump |
| Windows | PVC |
| Hearth stove | Gas fireplace |
| Garage | Attached, Heated |
| Distinctive features | No neighbours in the back |
| Proximity | Highway, Daycare centre, Golf, Park - green area, Bicycle path, Elementary school, High school, Public transport |
| Siding | Other, Stone |
| Bathroom / Washroom | Adjoining to the master bedroom, Seperate shower |
| Basement | 6 feet and over, Finished basement |
| Parking (total) | Outdoor, Garage (2 places) |
| Sewage system | Municipal sewer |
| Landscaping | Fenced |
| Window type | Sliding, Tilt and turn |
| View | Other |
| Zoning | Residential |
| Room | Dimension | Siding | Level |
|---|---|---|---|
| Hallway | 6.10x5.11 P | Ceramic tiles | RC |
| Living room | 18.5x21 P | Wood | RC |
| Family room | 16x13.5 P | Wood | RC |
| Dining room | 10.8x12.7 P | Wood | RC |
| Dinette | 8x3.8 P | Ceramic tiles | RC |
| Kitchen | 10.8x14 P | Ceramic tiles | RC |
| Washroom | 6.8x7.9 P | Ceramic tiles | RC |
| Master bedroom | 13.3x15 P | Wood | 2 |
| Bathroom | 11x10 P | Ceramic tiles | 2 |
| Bedroom | 13.3x12 P | Wood | 2 |
| Bedroom | 12x11 P | Wood | 2 |
| Bathroom | 9x9 P | Ceramic tiles | 2 |
| Family room | 18x26 P | Flexible floor coverings | 0 |
| Home office | 18x8.4 P | Flexible floor coverings | 0 |
| Bedroom | 12x11 P | Flexible floor coverings | 0 |
| Bathroom | 9x10 P | Ceramic tiles | 0 |
| Municipal Taxes | $5,189.00 |
| School taxes | $640.00 |
4 beds 1 bath + 1 pwr 3400 sq. ft.
Laval (Fabreville)
3677 Rue Jonathan
