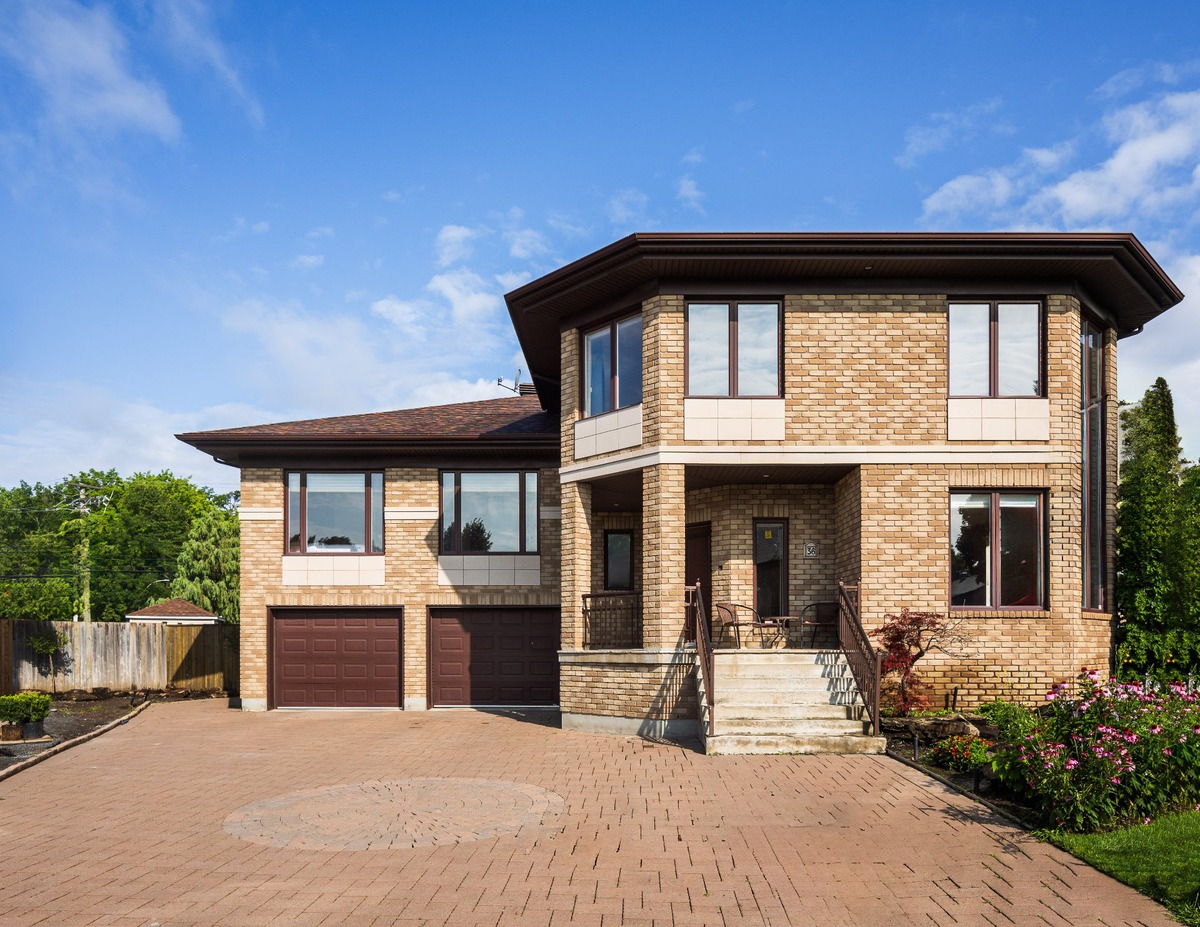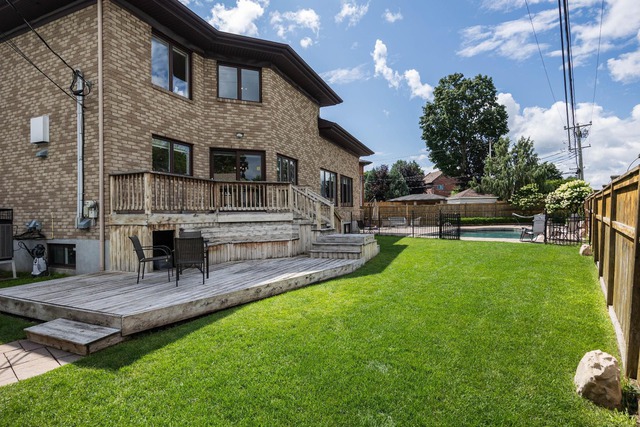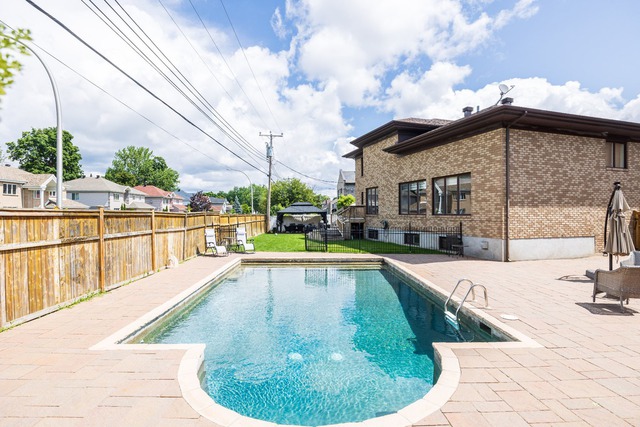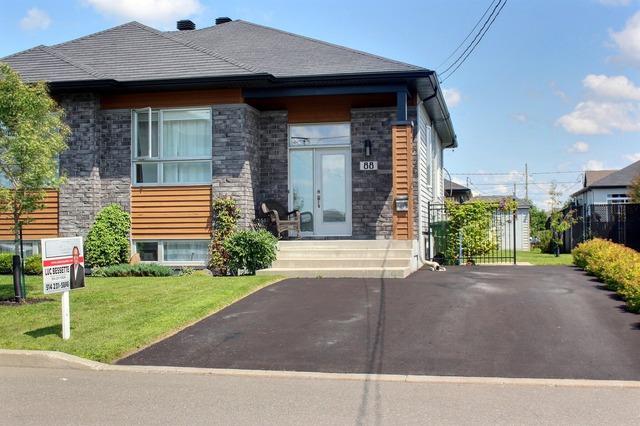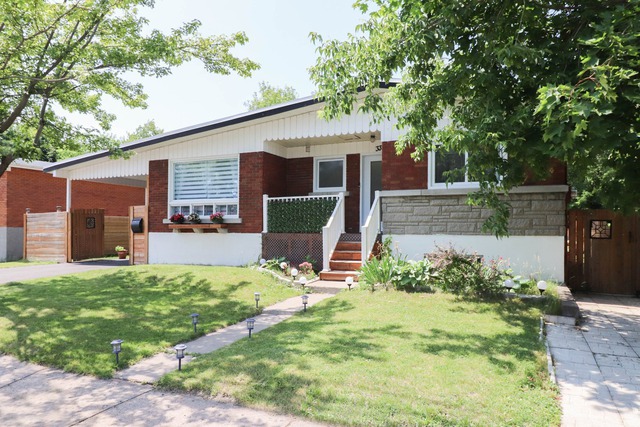|
For sale / Two or more storey $1,400,000 36 Rue de Florence Dollard-des-Ormeaux (Montréal) 7 bedrooms. 3 + 2 Bathrooms/Powder rooms. 4581.12 sq. ft.. |
Contact real estate broker 
Austin Sklar Courtier Immobilier inc.
Residential and commercial real estate broker
514-426-9595 |
For sale / Two or more storey
$1,400,000
Description of the property For sale
Welcome to 36 Rue Florence. This gem features 5+2 bedrooms with the master bedroom occupying its own floor, providing the perfect sanctuary. Additionally, there are 3+2 bathrooms, a double car garage, a Roman style inground heated pool and the backyard of your dreams. The home sits on a vast 9,440 sqft lot giving you endless possibilities and is nestled on a quiet crescent street with Florence park only steps away. Discover numerous outstanding features such as a butler's pantry, a mud room, dual central heat pumps and many other impressive amenities!
Welcome to 36 Rue Florence. This gem features 5+2 bedrooms with the master bedroom occupying its own floor, providing the perfect sanctuary. Additionally, there are 3+2 bathrooms, a double car garage, a Roman style inground heated pool and the backyard of your dreams. The home sits on a vast 9,440 sqft lot giving you endless possibilities and is nestled on a quiet crescent street with Florence park only steps away. Discover numerous outstanding features such as a butler's pantry, a mud room, dual central heat pumps and many other impressive amenities!
NOTABLE FEATURES:
- Spacious lot spanning over 9,440 square feet
- More than 4,580 square feet of comfortable living space
- Private master suite occupies an entire floor with ensuite bathroom
- Two-car garage for ample parking
- Heated, Roman-style in-ground pool
- Convenient mudroom accessible from the garage
- Butler's pantry connecting the kitchen and dining room
- Situated on a tranquil crescent street
- Proximity to Florence Park and a quiet locale
- Dual central heat pumps for energy efficiency
* The living area is taken from the municipal assessment. The room measurements are taken from the floor plans. *
Included: Refrigerator, stove/oven, dishwasher, microwave, washer, dryer, all blinds and window coverings, all light fixtures, outdoor gazebo
-
Lot surface 9441.03 PC Livable surface 4581.12 PC -
Heating system Air circulation, Electric baseboard units Water supply Municipality Heating energy Electricity Available services Fire detector Equipment available Ventilation system, Electric garage door, Alarm system, Central heat pump Garage Heated, Double width or more, Fitted Pool Heated, Inground Proximity Highway, Daycare centre, Golf, Park - green area, Bicycle path, Elementary school, Réseau Express Métropolitain (REM), High school, Public transport Basement 6 feet and over, Finished basement Parking (total) Outdoor, Garage (13 places) Sewage system Municipal sewer Zoning Residential -
Room Dimension Siding Level Bedroom 13.4x12.6 P Wood 0 Bedroom 18.8x12.5 P Wood 0 Bathroom 4.9x8.8 P Tiles 0 Family room 40.5x38.8 P Wood 0 Kitchen 18.7x13.4 P Wood RC Dinette 19.11x9.7 P Wood RC Living room 15.2x27.9 P Wood RC Dining room 30.2x13.11 P Wood RC Washroom 7.2x6.6 P Tiles RC Master bedroom 14.11x22.3 P Wood 2 Bathroom 8.1x13.10 P Tiles 2 Bedroom 13.10x14.6 P Wood 3 Bedroom 13.2x14.8 P Wood 3 Bedroom 15.1x14.7 P Wood 3 Bedroom 16.4x12.10 P Wood 3 Bathroom 11.9x17.9 P Tiles 3 Bathroom 5.1x5.9 P Tiles 3 -
Municipal Taxes $11,217.00 School taxes $1,262.00
Advertising

