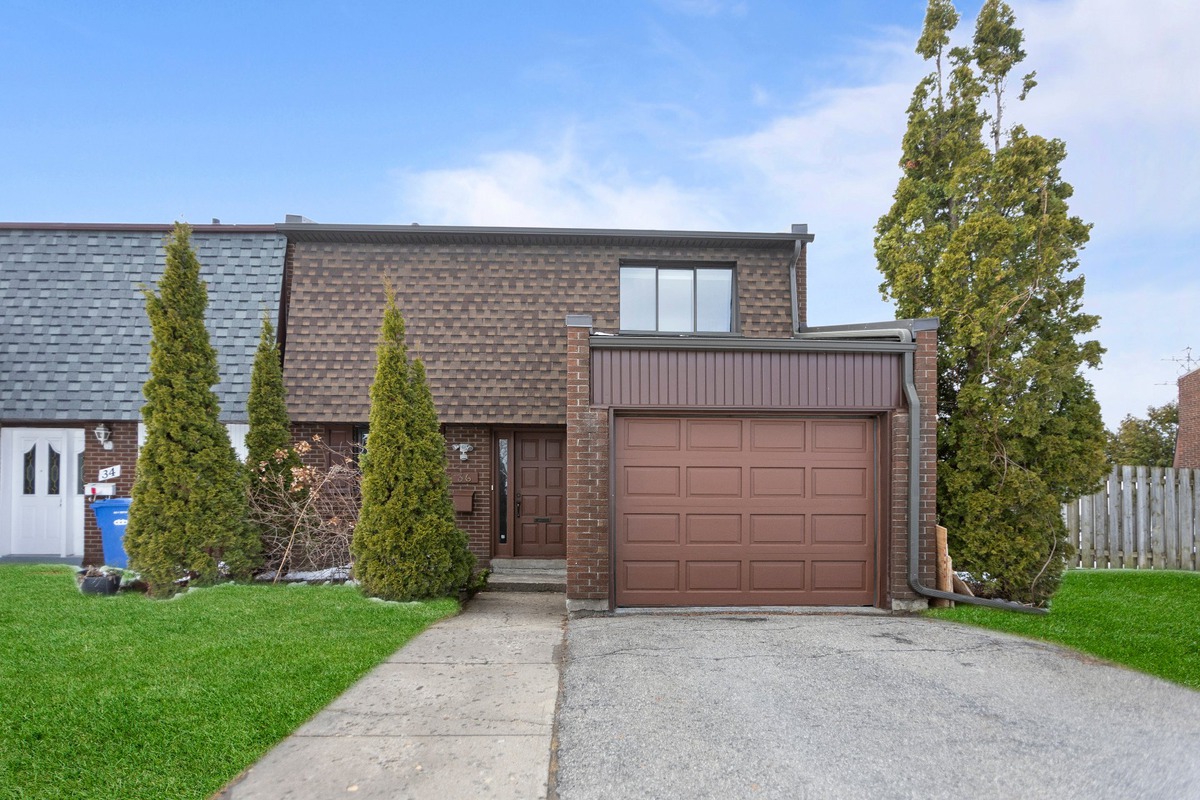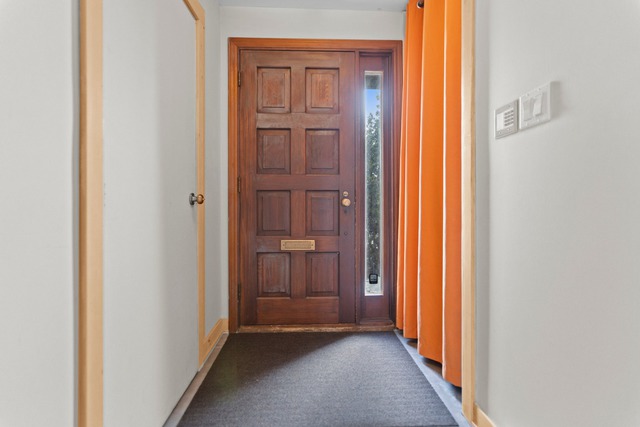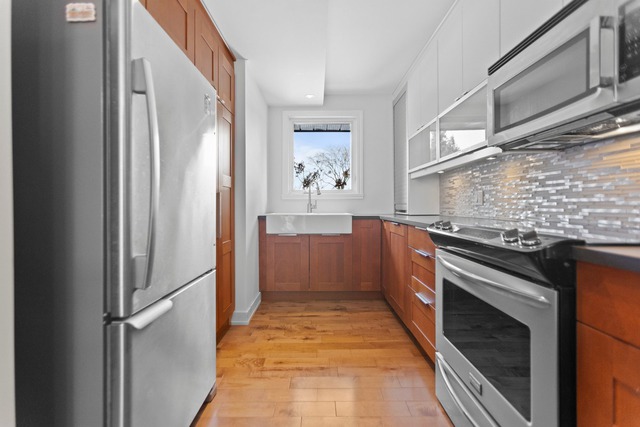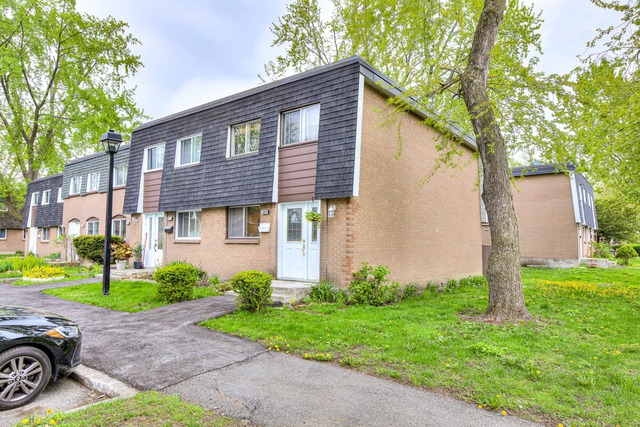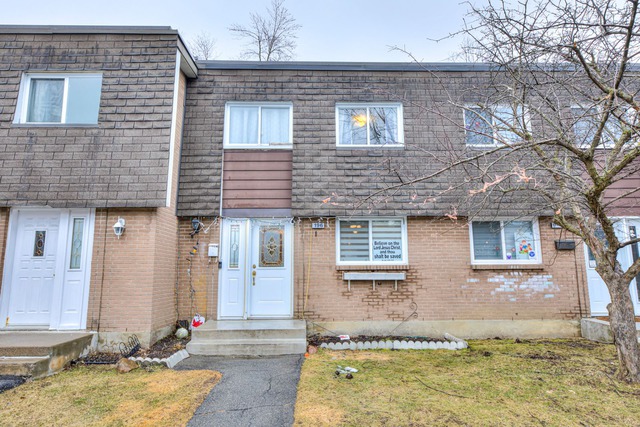
$869,000 3 beds 1.5 bath 6553 sq. ft.
19 Rue Mercier
Dollard-des-Ormeaux (Montréal)
|
For sale / Two or more storey SOLD 36 Rue Norgrove Dollard-des-Ormeaux (Montréal) 3 bedrooms. 2 Bathrooms. 1613.51 sq. ft.. |
Contact one of our brokers 
Tyler Havlena
Residential real estate broker
438-886-2848 
Amanda Bartali Wood
Real Estate Broker
514-266-1436 
Andrew Brookman
Real Estate Broker
514-426-4545 |
Dollard-des-Ormeaux (Montréal)
Welcome to 36 Norgrove, Dollard-Des-Ormeaux! This corner unit property is perfectly located on the east side of DDO and provides an abundance of natural light throughout. The ideal open layout plan awaits once you enter the property and features 3 bedrooms and 2 bathrooms. Close to the Highway, Parks, REM, Shopping and Restaurants, it creates the perfect environment to call home.
Please see certificate of location for servitudes and encroached strip of land owned by the city. Dollard-Des-Ormeaux will charge a fee for the permit to use this encroached strip of land. The buyer will have the option to purchase the land outright, pay taxes to use the land (the amount has yet to be provided by the city) or move the fence to the property line.
Included: Refrigerator, stove, dishwasher, microwave, washer/dryer
Excluded: Central vacuum, Garage door opener
Sale without legal warranty of quality, at the buyer's risk and peril
| Lot surface | 3549.94 PC |
| Lot dim. | 30.48x10.82 M |
| Livable surface | 1613.51 PC |
| Building dim. | 9.09x7.66 M |
| Driveway | Asphalt |
| Heating system | Electric baseboard units |
| Water supply | Municipality |
| Heating energy | Electricity |
| Equipment available | Wall-mounted air conditioning |
| Windows | PVC |
| Foundation | Poured concrete |
| Garage | Fitted |
| Basement | 6 feet and over, Finished basement |
| Parking (total) | Outdoor, Garage (2 places) |
| Sewage system | Municipal sewer |
| Zoning | Residential |
| Room | Dimension | Siding | Level |
|---|---|---|---|
| Living room | 17.8x10.7 P | Wood | RC |
| Kitchen | 17.5x8.6 P | Wood | RC |
| Dining room | 10.6x8.5 P | Wood | RC |
| Master bedroom | 17.3x11.8 P | Wood | 2 |
| Bedroom | 12.2x10.4 P | Wood | 2 |
| Bedroom | 10.1x10.8 P | Wood | 2 |
| Bathroom | 13.8x6.7 P | Ceramic tiles | 2 |
| Family room | 19.0x17.4 P | Tiles | 0 |
| Bathroom | 7.7x5.5 P | Tiles | 0 |
| Home office | 10.2x7.2 P | Tiles | 0 |
| Laundry room | 6.9x5.5 P | Tiles | 0 |
| Municipal Taxes | $3,912.00 |
| School taxes | $392.00 |
3 beds 1 bath + 1 pwr
Dollard-des-Ormeaux
261Z Rue Andras
3 beds 1 bath + 1 pwr 1128 sq. ft.
Dollard-des-Ormeaux
196 Rue Andras
