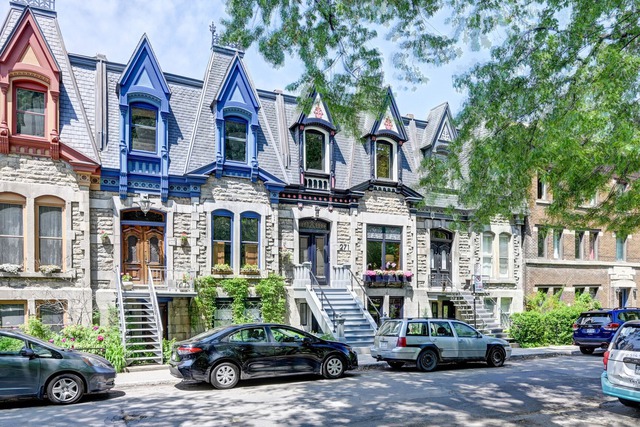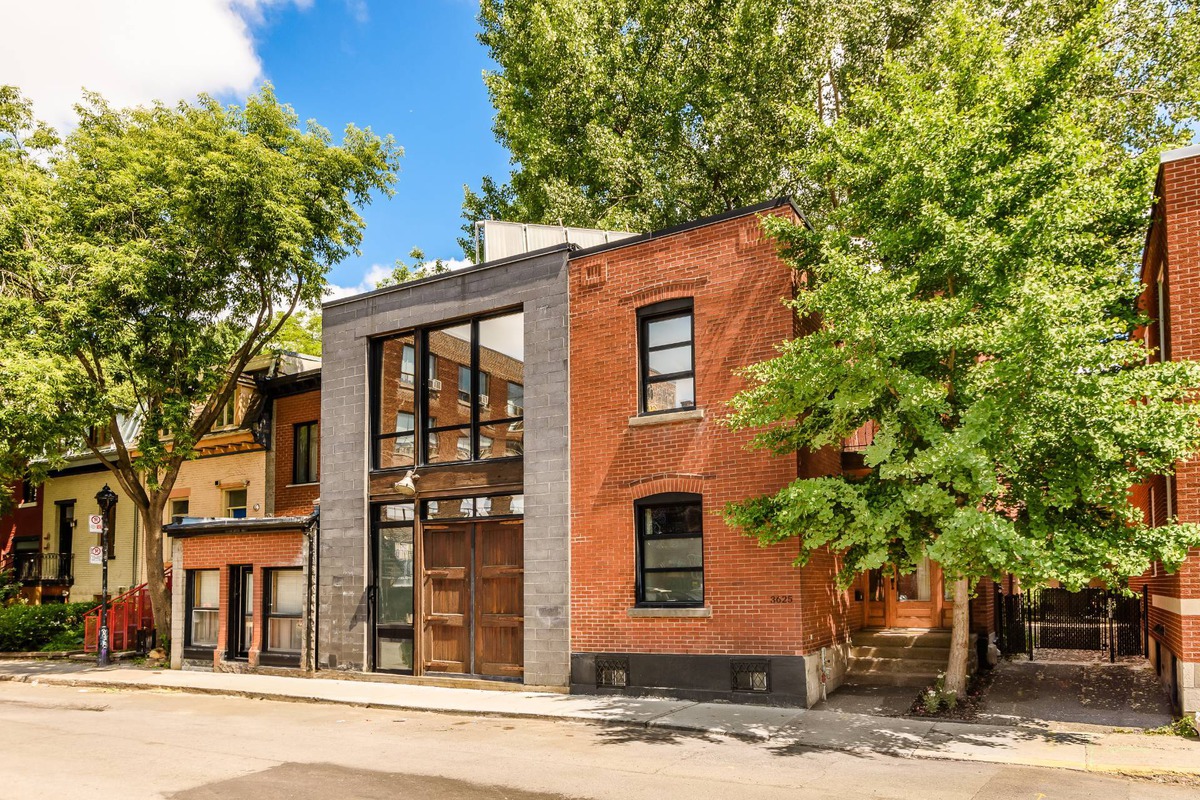
$2,495,000 5 beds 2 baths 199.7 sq. m
271Z Rue du Square-St-Louis
Montréal (Le Plateau-Mont-Royal)
|
For sale / Two or more storey SOLD 3625 Rue St-Dominique Montréal (Le Plateau-Mont-Royal) 5 bedrooms. 2 + 1 Bathrooms/Powder room. 2963 sq. ft.. |
Contact real estate broker 
Line Labrecque
Real Estate Broker
514-933-5800 |
Montréal (Le Plateau-Mont-Royal)
EXCEPTIONAL FAMILY RESIDENCE. Unique and majestic 40-foot wide façade. Spacious living spaces on 3 floors, including a fully finished basement on radiant concrete floors. Impressive architectural windows - abundance of natural light. Wide pine floors. Spectacular high ceiling. Kitchen designed by a renowned cabinetmaker, Kastella. Generous master suite with gas fireplace. Perfectly landscaped yard: plants and flowers, mature trees and concrete pool. Noble, durable materials. A stone's throw away from the metro, numerous parks, local boutiques and Mount-Royal. Discover this oasis of tranquility nestled in the heart of the Plateau-Mont-Royal!
THE TRANQUILITY OF THE COUNTRYSIDE IN THE CITY
This single-family residence is an ideal place to live in the city, with or without a car, thanks to its prime location in the heart of Plateau-Mont-Royal. Nestled at 3625 St-Dominique Street, it offers you the privilege of residing in a neighborhood that exudes a unique charm and rich culture. With its mature trees, multitude of quaint cafes, essential services, restaurants to suit all tastes, bakeries, bookstores, and neighborhood shops, you will have everything you need at your fingertips. Additionally, you will have direct access to lush green spaces of Lafontaine Park, Mount Royal, Carré St-Louis, and Jeanne-Mance Park, providing environments to relax and rejuvenate. Its proximity to downtown, the Quartier des Spectacles, the Old Port, Chinatown, UQAM, McGill, and Concordia will allow you to fully enjoy all of Montreal's attractions.
At 3625 Rue St-Dominique. an intimate and flower-filled courtyard awaits you, featuring two impressive poplar trees, a magnolia, a serviceberry, two honey locusts, a pear tree, and an inground pool. The presence of numerous birds, including a pair of cardinals residing in the magnolia, adds a poetic dimension to this space. The slightly secluded saltwater swimming area creates an intimate atmosphere perfect for relaxation.
The presence of noble and durable materials that blend perfectly with the decor while enhancing the warmth given off by the property such as radiators, butcher's block, antique lamps, stone and brick walls, hardwood plank floors of about 8 inches.
Large aluminum accordion windows in the living room and master bedroom.
An ideal home for hosting large groups, thanks to its numerous open spaces, spacious backyard, and proximity to public transportation.
Other information:
In the master bedroom:
- Integrated wooden wardrobe
- Double windows
- Skylights
- Gas fireplace, sink
- Shed with a green roof built in 2016.
- Inground pool (salt water), landscaping.
- 13.8 x 8.5 wooden terrace - black metal spiral staircase leading to the courtyard.
** ** The property has no driveway: Possibility of renting a parking space close to the residence (the current owner rents a space for $200/month in front of the property).
Included: Lighting , Refrigerator, Stove, Dishwasher, Washer, Dryer, Curtains.
| Lot surface | 2963 PC |
| Lot dim. | 40x77 P |
| Lot dim. | Irregular |
| Building dim. | 40x60 P |
| Building dim. | Irregular |
| Cupboard | Wood |
| Water supply | Municipality |
| Heating energy | Electricity, Natural gas |
| Equipment available | Wall-mounted air conditioning, Wall-mounted heat pump |
| Hearth stove | Gas fireplace |
| Pool | Inground |
| Proximity | Highway, Cegep, Daycare centre, Park - green area, Bicycle path, Elementary school, High school, Public transport |
| Siding | Concrete, Brick |
| Bathroom / Washroom | Seperate shower |
| Basement | 6 feet and over, Finished basement |
| Parking (total) | Vignette (1 place) |
| Sewage system | Municipal sewer |
| Landscaping | Landscape |
| Window type | Tilt and turn |
| Zoning | Residential |
| Room | Dimension | Siding | Level |
|---|---|---|---|
| Hallway | 5.10x3.9 P | Wood | RC |
| Den | 15.6x14.0 P | Wood | RC |
| Dining room | 18.4x14.3 P | Wood | RC |
| Bedroom | 12.6x10.3 P | Wood | RC |
| Family room | 21.11x18.7 P | Concrete | RC |
| Washroom | 7.4x3.2 P | Concrete | RC |
| Kitchen | 14.1x9.2 P | Wood | RC |
| Other - with small wooden balcony | 18.4x17.1 P | Wood | 2 |
| Bedroom | 12.11x11.10 P | Wood | 2 |
| Master bedroom | 20.10x18.1 P | Wood | 2 |
| Bathroom | 14.7x9.10 P | Ceramic tiles | 2 |
| Bedroom | 16.3x8.7 P | Wood | 2 |
| Family room | 25.5x17.3 P | Concrete | 0 |
| Bedroom | 15.3x8.3 P | Concrete | 0 |
| Bathroom | 8.5x4.6 P | Concrete | 0 |
| Municipal Taxes | $14,372.00 |
| School taxes | $1,770.00 |


