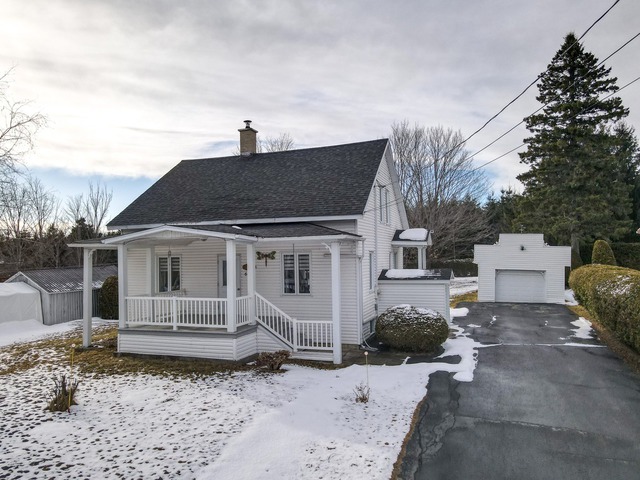Bungalow - 885 82e Rue
Saint-Georges (Chaudière-Appalaches) | View on the map
Type
Bungalow
|
For sale $269,000 |
Saint-Georges (Chaudière-Appalaches) | View on the map
Type
Bungalow
|
For sale $269,000 |
Saint-Georges (Chaudière-Appalaches) | View on the map
Type
Split-level
|
For sale $357,000 |
Saint-Georges (Chaudière-Appalaches) | View on the map
Type
Bungalow
|
For sale $695,000 |
Saint-Georges (Chaudière-Appalaches) | View on the map
Type
Bungalow
|
For sale $255,643 + GST/QST |
Saint-Georges (Chaudière-Appalaches) | View on the map
Type
Bungalow
|
For sale $253,207 + GST/QST |
$229,000 4 beds 1 bath 1425 sq. m
628 Av. de St-Jean-de-la-Lande
Saint-Georges
Saint-Georges (Chaudière-Appalaches) | View on the map
Type
One-and-a-half-storey house
|
For sale $229,000 |
Saint-Georges (Chaudière-Appalaches) | View on the map
Type
One-and-a-half-storey house
|
For sale $267,000 |
Saint-Georges (Chaudière-Appalaches) | View on the map
Type
Bungalow
|
For sale $169,000 |
Saint-Georges (Chaudière-Appalaches) | View on the map
Type
Apartment
|
For sale $149,000 |
Saint-Georges (Chaudière-Appalaches) | View on the map
Type
Two or more storey
|
For sale $87,000 |
