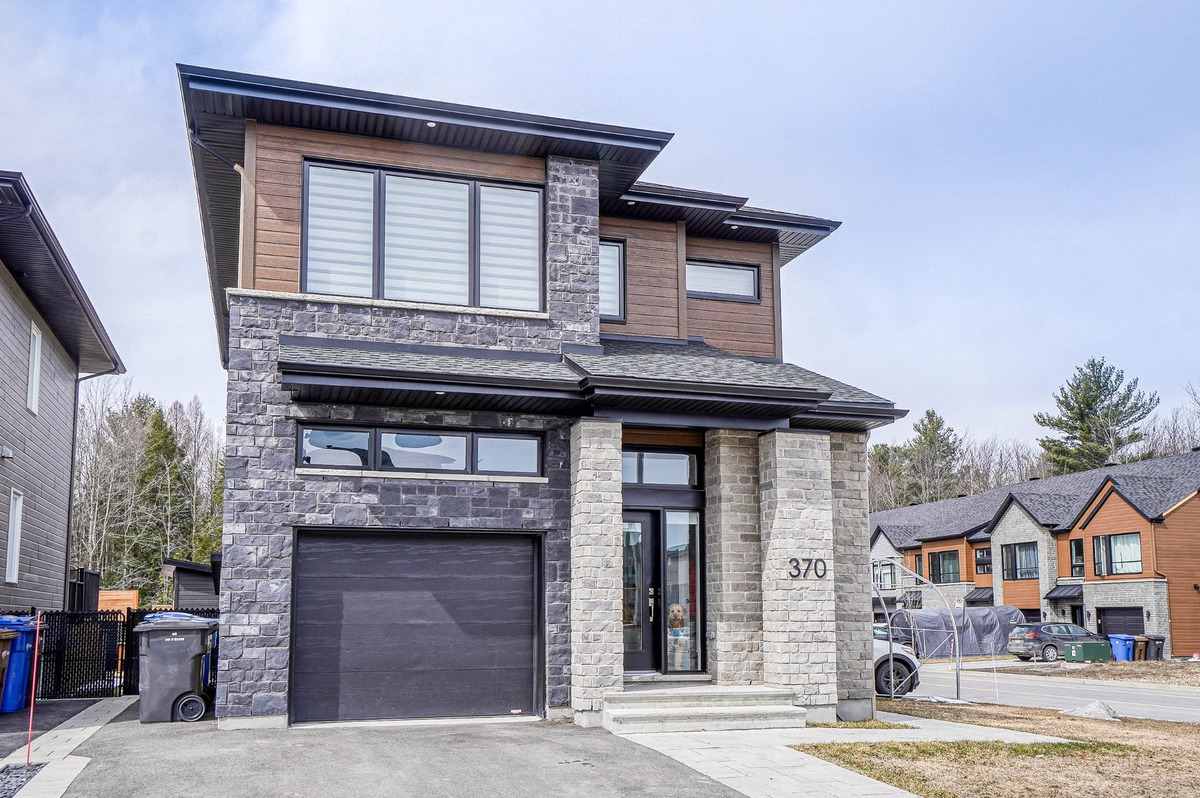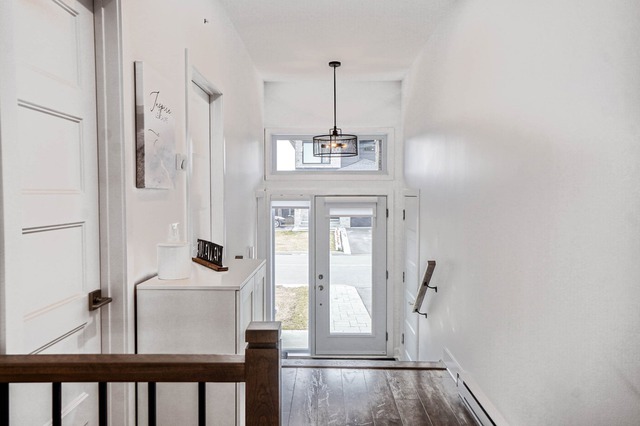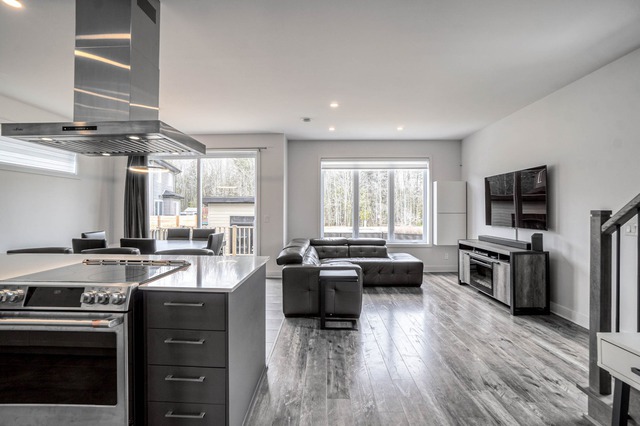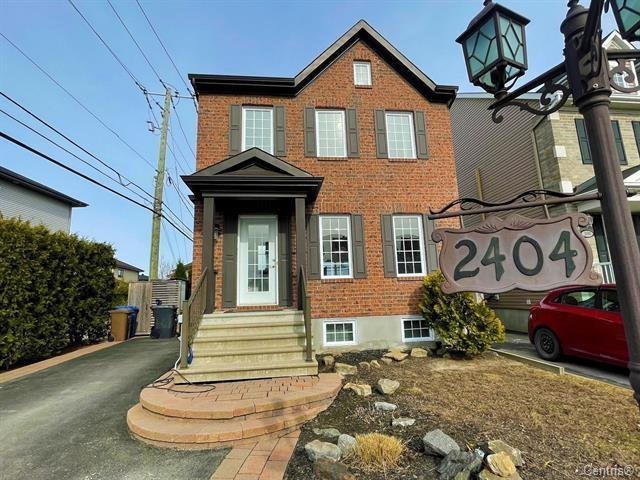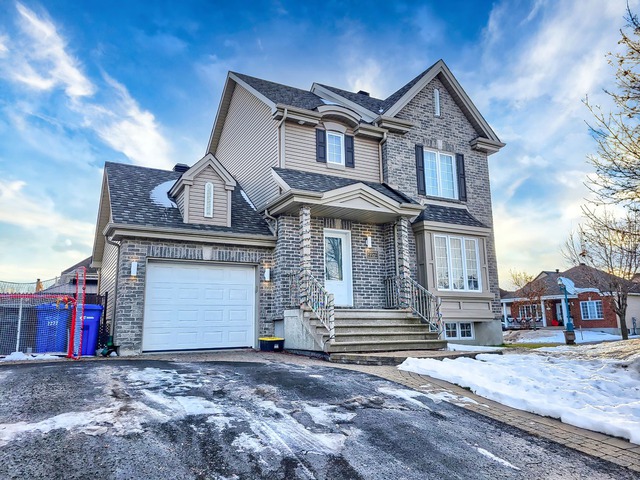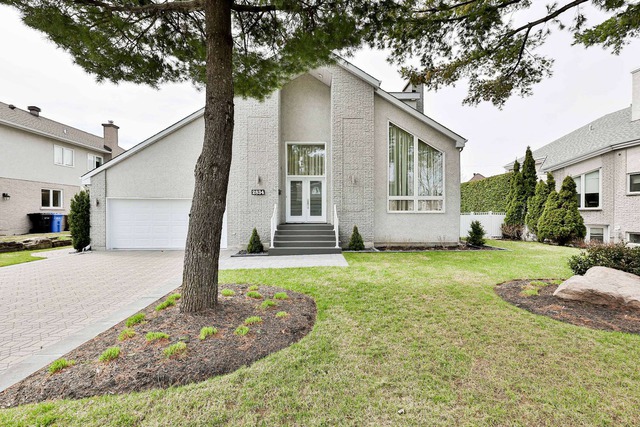
$799,000 4 beds 2.5 baths 696.8 sq. m
2834 Place Félix-Leclerc
Mascouche (Lanaudière)
|
For sale / Two or more storey SOLD 370 Rue Martel Mascouche (Lanaudière) 4 bedrooms. 2 + 1 Bathrooms/Powder room. 451.3 sq. m. |
Contact real estate broker 
François Pitre
Residential and commercial real estate broker
450-964-0333 |
Mascouche (Lanaudière)
**Text only available in french.**
Superbe maison située dans Les Jardins du Côteau sur une rue en cul-de-sac à l'arrière, vous n'avez donc aucun voisin dans la cour! Le stationnement est vraiment grand et vous permet d'y loger 4 voitures, ce qui est rare dans ce secteur! La propriété est de construction très récente et vous offre toutes les commodités rêvées ainsi que tout le confort recherché tout en étant près de tous les services! Elle a 4 chambres et 2 sdb ainsi qu'une salle d'eau et une salle de lavage distinctes! Vous aimez la nature, vous en êtes entourés, parfait pour les randonnées! Venez vite la voir, elle ne restera pas longtemps disponible!
Included: Luminaires, stores, rideaux, cellier non fonctionnel, lave-vaisselle, climatiseur mural, ouvre-porte du garage, broyeur. étagères murales blanches du sous-sol et du salon, tablettes du garage, aspirateur central et acc., filage pour le système d'alarme, hotte de cuisine, système d'irrigation pour pelouse.
| Lot surface | 451.3 MC (4858 sqft) |
| Lot dim. | 15.3x30 M |
| Building dim. | 7.47x13.12 M |
| Driveway | Asphalt |
| Heating system | Electric baseboard units |
| Water supply | Municipality |
| Heating energy | Electricity |
| Equipment available | Central vacuum cleaner system installation, Wall-mounted air conditioning |
| Garage | Heated, Fitted |
| Distinctive features | Other, No neighbours in the back, Street corner |
| Proximity | Highway, Daycare centre, Park - green area, Bicycle path, Elementary school, High school, Public transport |
| Basement | 6 feet and over, Finished basement |
| Parking (total) | Outdoor, Garage (4 places) |
| Sewage system | Municipal sewer |
| Zoning | Residential |
| Room | Dimension | Siding | Level |
|---|---|---|---|
| Hallway | 4x4 P | Ceramic tiles | RC |
| Storage | 5.3x5.3 P | Ceramic tiles | RC |
| Washroom | 5.4x4.8 P | Ceramic tiles | RC |
| Living room | 12x14.4 P | Floating floor | RC |
| Dining room | 11x11 P | Ceramic tiles | RC |
| Kitchen | 11.8x9 P | Ceramic tiles | RC |
| Bathroom | 11x10.9 P | Ceramic tiles | 2 |
| Bedroom | 10.2x12 P | Floating floor | 2 |
| Bedroom | 10.2x12 P | Floating floor | 2 |
| Bedroom | 11.6x16.2 P | Floating floor | 2 |
| Walk-in closet | 6.6x10.10 P | Floating floor | 2 |
| Family room | 13.5x10 P | Floating floor | 0 |
| Bedroom | 11.8x12.1 P | Floating floor | 0 |
| Walk-in closet | 6.4x5.8 P | Floating floor | 0 |
| Bathroom | 6.11x10 P | Ceramic tiles | 0 |
| Laundry room | 5.6x5.11 P | Ceramic tiles | 0 |
| Storage | 3.6x5.10 P | Floating floor | 0 |
| Storage | 7x4 P | Floating floor | 0 |
| Storage | 7.10x6 P | Parquet | 0 |
| Municipal Taxes | $5,011.00 |
| School taxes | $425.00 |
4 beds 2 baths + 1 pwr 3545.63 sq. ft.
Mascouche
2404 Av. De Maussac
4 beds 1 bath + 1 pwr 6711 sq. ft.
Mascouche
2272 Rue Chaumont
