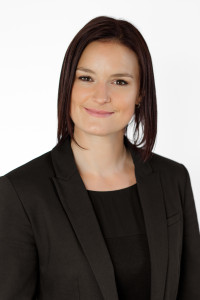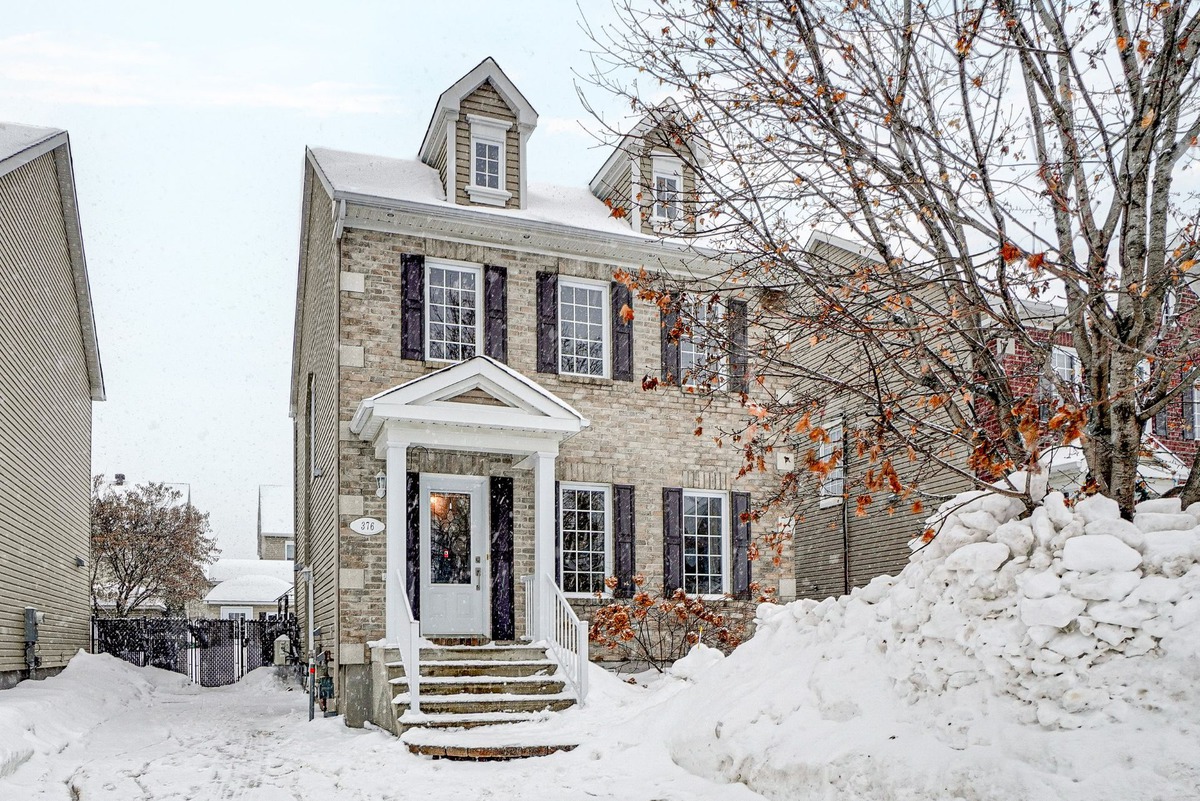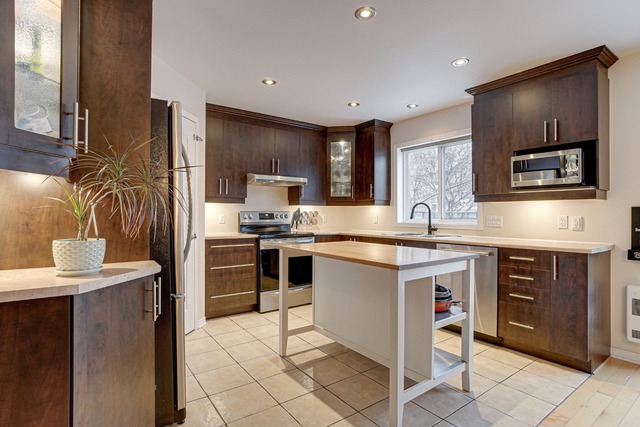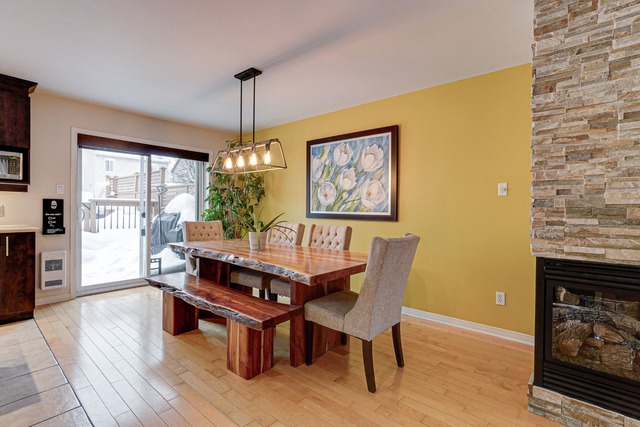
$395,000 3 beds 1.5 bath 1575 sq. ft.
474 Rue Marchand
Mascouche (Lanaudière)
|
For sale / Two or more storey SOLD 376 Crois. Castelnaud Mascouche (Lanaudière) 3 bedrooms. 1 + 1 Bathroom/Powder room. 322.5 sq. m. |
Contact real estate broker 
Kim Poulin-Pomerleau inc.
Residential and commercial real estate broker
450-964-0333 |
Mascouche (Lanaudière)
**Text only available in french.**
Maison familiale possédant 3 chambres à coucher et une possibilité de 5 chambres. Sous-sol entièrement fini, cour arrière clôturée et aménagée d'une terrasse, d'un cabanon et d'une piscine. Secteur très en demande, à proximité de TOUS les services ainsi que des autoroutes.
Included: Hotte de four, pôles à rideaux, rideaux, toiles dans les fenêtres, les tablettes, la piscine avec ses accessoires.
Excluded: Plafonnier de la chambre principale (sera remplacé par un plafonnier simple), lave-vaisselle, le support de télévision, gazebo.
| Lot surface | 322.5 MC (3471 sqft) |
| Lot dim. | 10.75x30 M |
| Building dim. | 6.4x9.75 M |
| Driveway | Asphalt |
| Rental appliances | Water heater |
| Cupboard | Other, Melamine |
| Heating system | Electric baseboard units |
| Water supply | Municipality |
| Heating energy | Electricity |
| Equipment available | Central vacuum cleaner system installation, Ventilation system, Wall-mounted heat pump |
| Windows | PVC |
| Foundation | Poured concrete |
| Hearth stove | Gas fireplace |
| Distinctive features | Other |
| Pool | Other, Inground, Above-ground |
| Proximity | Highway, Daycare centre, Golf, Hospital, Park - green area, Bicycle path, Elementary school, High school, Snowmobile trail, ATV trail, Public transport, University |
| Siding | Brick, Vinyl |
| Bathroom / Washroom | Other, Seperate shower |
| Basement | 6 feet and over, Other, Seperate entrance, Finished basement |
| Parking (total) | Outdoor (2 places) |
| Sewage system | Municipal sewer |
| Landscaping | Fenced, Landscape |
| Window type | Crank handle |
| Roofing | Asphalt shingles |
| Topography | Flat |
| Zoning | Residential |
| Room | Dimension | Siding | Level |
|---|---|---|---|
| Hallway | 3.11x5.4 P | Ceramic tiles | RC |
| Washroom | 8.10x5 P | Ceramic tiles | RC |
| Living room | 10.7x14.1 P | Wood | RC |
| Dining room | 14.5x8.10 P | Wood | RC |
| Kitchen | 11x12.5 P | Ceramic tiles | RC |
| Master bedroom | 10.10x13.11 P | Parquet | 2 |
| Walk-in closet | 5.6x6 P | Parquet | 2 |
| Bathroom | 10.6x7.6 P | Ceramic tiles | 2 |
| Bedroom | 9.6x10 P | Parquet | 2 |
| Bedroom | 10x10.2 P | Parquet | 2 |
| Playroom | 11.6x18 P | Floating floor | 0 |
| Living room | 18.7x10.2 P | Floating floor | 0 |
| Storage | 7.4x10.8 P | Concrete | 0 |
| Energy cost | $3,500.00 |
| Municipal Taxes | $3,939.00 |
| School taxes | $308.00 |
3 beds 1 bath + 1 pwr 1575 sq. ft.
Mascouche
474 Rue Marchand
3 beds 2 baths 8625.12 sq. ft.
Mascouche
872 Rue Lapointe



