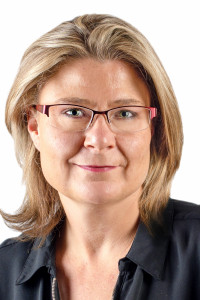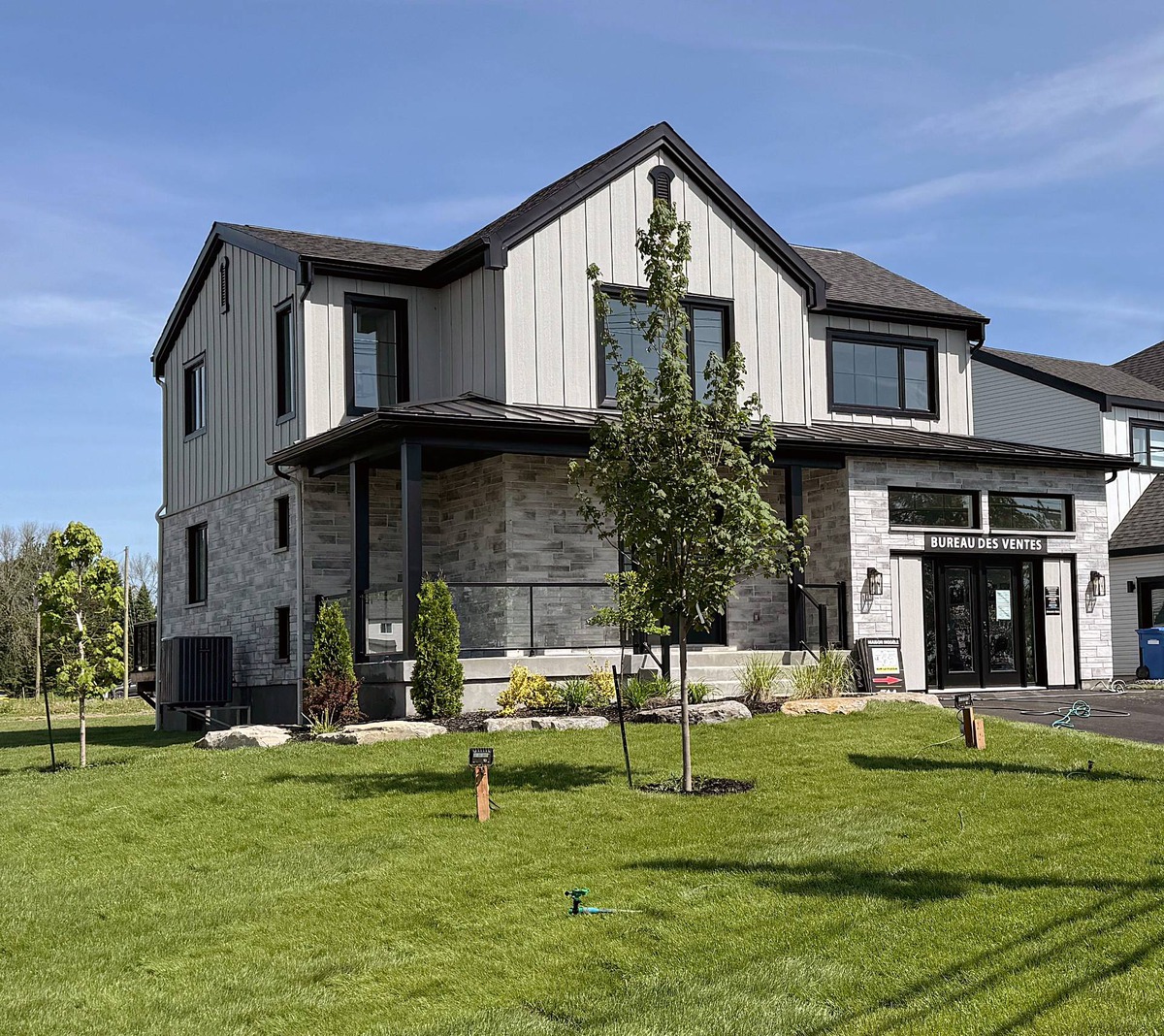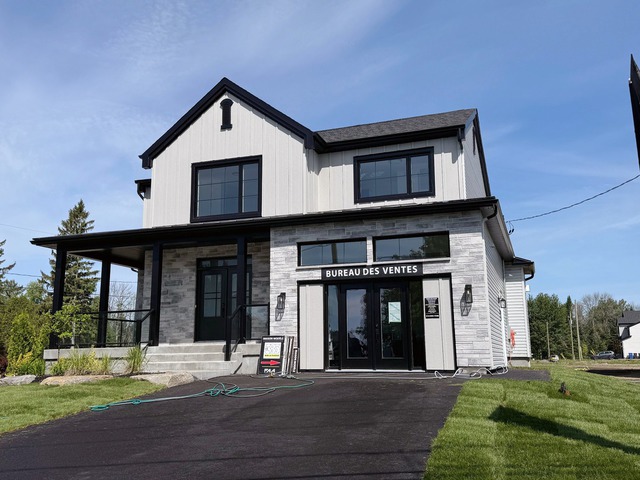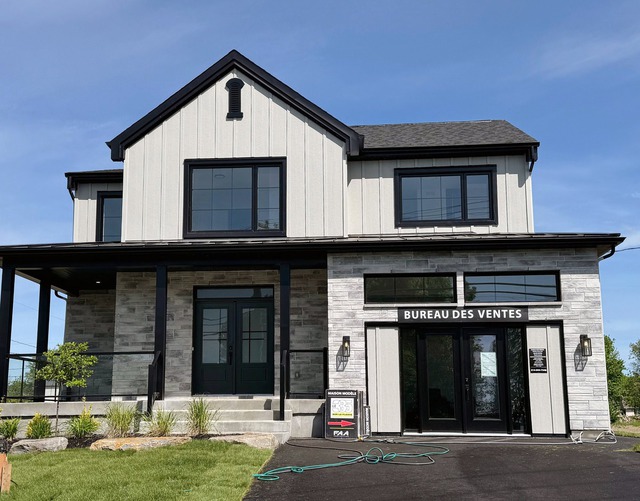
$689,700 + GST/QST 4 beds 2.5 baths 6000 sq. ft.
233 Rue du Vieux-Quai
Coteau-du-Lac (Montérégie)
|
For sale / Two or more storey $793,057 + GST/QST 387 Ch. du Fleuve Coteau-du-Lac (Montérégie) 4 bedrooms. 2 + 1 Bathrooms/Powder room. 2161 sq. ft.. |
Contact real estate broker 
Annie Brunet
Real Estate Broker
514-944-7546 |
Coteau-du-Lac (Montérégie)
GRASS AND ASPHALT DRIVEWAY INCLUDED! Superb CERGY FH model home now for sale. 4 bedrooms, 2 full bath (1 ensuite), laudry room on 2nd floor, 1 powder room on main floor as well. Lots of extras which are listed in the Addendum. 2161 sq. open concept living space with 9ft ceilings on the main floor. Built on a 8611 sq.ft lot with partial view of the river.
9ft. ceilings on main floor
Colored facade windows
Stone siding in replacement of brick
Glass railing in front of property
Back balcony 8ft x 22 ft.
Good size windows and patio door
Utility sink in garage
Napoleon propane fir place in livingroom
Epoxy painted floor in garage
Gutters
Backsplash up to ceiling in kitchen, bathrooms and powder room
Closed top kitchen cabinets
Soft close drawers and cabinets in kitchen
Porcelain farmhouse style kitchen sink
Higher budget spent for lighting fixtures and pot lights
Walk-in pantry
Kitchen Island with quartz countertop
Hardwood floors (birch) main and 2nd floor
Central heatpump
Decorative mirrors
Front of property rockery
Small metal roof in metal in replacement of asphalt shingles
3 pcs. plumbing rough in basement for future bathroom
Basement floor urethane painted
...... and more
A perfect turnkey property!
Included: Model home sold as is. Also includes asphalt driveway and grass.
Excluded: Notary fees
| Lot surface | 8611 PC |
| Livable surface | 2161 PC |
| Building dim. | 38x40 P |
| Driveway | Not Paved |
| Cupboard | Melamine |
| Heating system | Air circulation |
| Water supply | Municipality |
| Heating energy | Electricity |
| Equipment available | Central vacuum cleaner system installation |
| Available services | Fire detector |
| Equipment available | Ventilation system, Central heat pump |
| Foundation | Poured concrete |
| Hearth stove | Gas fireplace |
| Garage | Heated, Fitted |
| Distinctive features | Street corner |
| Proximity | Highway, Cegep, Daycare centre, Golf, Hospital, Park - green area, Bicycle path, Elementary school, Alpine skiing, High school, Cross-country skiing |
| Siding | Pressed fibre, Stone, Vinyl |
| Bathroom / Washroom | Adjoining to the master bedroom, Seperate shower |
| Basement | 6 feet and over, Unfinished |
| Parking (total) | Outdoor, Garage (4 places) |
| Sewage system | Municipal sewer |
| Roofing | Asphalt shingles, Tin |
| View | Water |
| Zoning | Residential |
| Room | Dimension | Siding | Level |
|---|---|---|---|
| Hallway | 12.0x8.0 P | Ceramic tiles | RC |
| Kitchen | 9.10x17.5 P | Ceramic tiles | RC |
| Living room | 15.0x17.5 P | Wood | RC |
| Dining room | 12.0x17.5 P | Wood | RC |
| Washroom | 5.5x5.5 P | Ceramic tiles | RC |
| Bedroom | 9.6x11.8 P | Wood | 2 |
| Bedroom | 10.6x12.6 P | Wood | 2 |
| Bedroom | 10.6x11.7 P | Wood | 2 |
| Bathroom | 5.0x8.0 P | Ceramic tiles | 2 |
| Laundry room | 5.0x6.0 P | Ceramic tiles | 2 |
| Master bedroom | 13.2x14.0 P | Wood | 2 |
| Bathroom | 13.0x10.0 P | Ceramic tiles | 2 |
| Family room | 38.0x24.0 P | Concrete | 0 |
| Municipal Taxes | $0.00 |
| School taxes | $0.00 |


