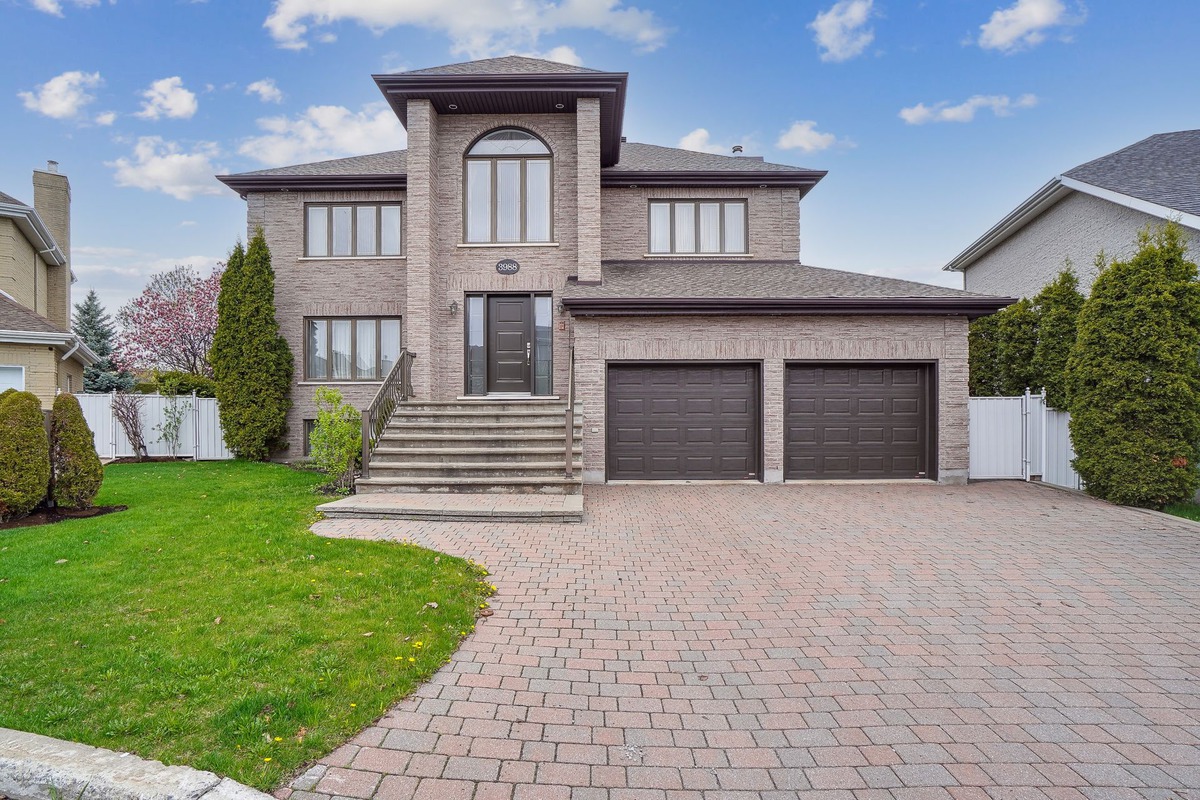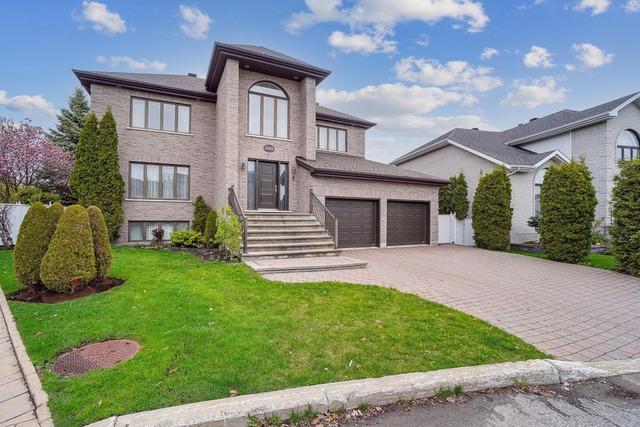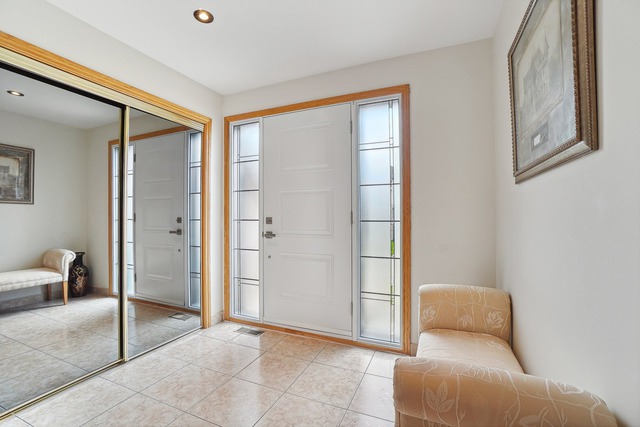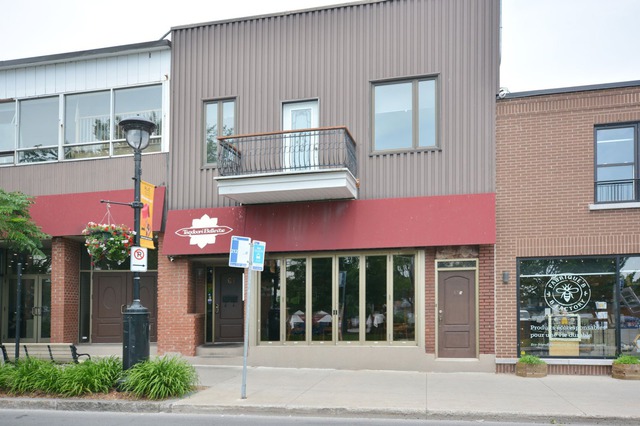|
For sale / Two or more storey $1,295,000 3988 Rue du Commissaire Laval (Duvernay) 4 bedrooms. 3 + 1 Bathrooms/Powder room. 1086.9 sq. m. |
Contact one of our brokers 
Joseph Mazzotta
Residential and commercial real estate broker
514-255-0666 
Fernanda Rotella
Residential and commercial real estate broker
514-808-6845 |
For sale / Two or more storey
$1,295,000
Description of the property For sale
Magnificent two-storey property located in one of the most sought-after areas of Val des Brises! Built and cherished by the seller since it's construction, this solidly-built home offers a unique style with a spacious and practical layout, sitting on an 11,699 square foot inside curb lot. In close proximity to highways 440, 25, 19 and all essential services.
Spacious interior with plenty of windows and natural luminosity on the main floor with an open concept living room & dining room leading into a continuation of kitchen, dinette and family room.
There are 3 large bedrooms on the 2nd floor with a 4th bedroom in the basement plus 3 full bathrooms and a powder room.
The basement offers a huge family room with a gas fireplace which creates a warm and welcoming atmosphere. It also features a fourth bedroom which currently serves as an office, and a full kitchen, making it an ideal space for your family's needs.
- Exterior siding all in brick
- Double garage
- Very spacious backyard
- Main floor laundry room
- Perfect for large family or intergeneration
- Wood fireplace on the main floor
- Gas fireplace in basement family room
- Central Vacuum
- Irrigation system
- Alarm system
*A must see in order to appreciate the property*
Included: Light fixtures, blinds, curtains, central vacuum cleaner with accessories, alarm system, 2 garage door openers, irrigation system.
-
Lot surface 1086.9 MC (11699 sqft) Lot dim. 11.26x50.08 M Lot dim. Irregular Building dim. 14.68x12.03 M Building dim. Irregular -
Driveway Plain paving stone Cupboard Wood Heating system Air circulation, Electric baseboard units Water supply Municipality Heating energy Electricity Equipment available Central vacuum cleaner system installation, Central air conditioning, Electric garage door, Alarm system, Central heat pump Windows Aluminum Foundation Poured concrete Hearth stove Wood fireplace, Gas fireplace Garage Double width or more, Fitted Proximity Highway, Daycare centre, Hospital, Park - green area, Bicycle path, Elementary school, High school, Public transport Siding Brick Bathroom / Washroom Adjoining to the master bedroom Basement 6 feet and over, Seperate entrance, Finished basement Parking (total) Outdoor, Garage (4 places) Sewage system Municipal sewer Landscaping Fenced Window type Crank handle Roofing Asphalt shingles Topography Flat Zoning Residential -
Room Dimension Siding Level Hallway 8.2x6.6 P Ceramic tiles RC Living room 15x14.7 P Parquet RC Dining room 15.4x13 P Parquet RC Dinette 13x11 P Ceramic tiles RC Kitchen 13x11.9 P Ceramic tiles RC Family room 13.6x13.2 P Ceramic tiles RC Washroom 6.6x6.1 P Ceramic tiles RC Laundry room 7.7x5.4 P Ceramic tiles RC Master bedroom 19x15 P Parquet 2 Bathroom 8.7x8.3 P Ceramic tiles 2 Bedroom 15.8x12.5 P Parquet 2 Bathroom 11.8x8.6 P Ceramic tiles 2 Bedroom 13.8x12.9 P Parquet 2 Other 9.9x8.5 P Parquet 2 Family room 27.4x21.3 P Ceramic tiles 0 Kitchen 17.5x11 P Ceramic tiles 0 Bedroom 14.2x9.9 P Ceramic tiles 0 Bathroom 8.1x4.5 P Ceramic tiles 0 -
Municipal Taxes $6,079.00 School taxes $718.00
Advertising









