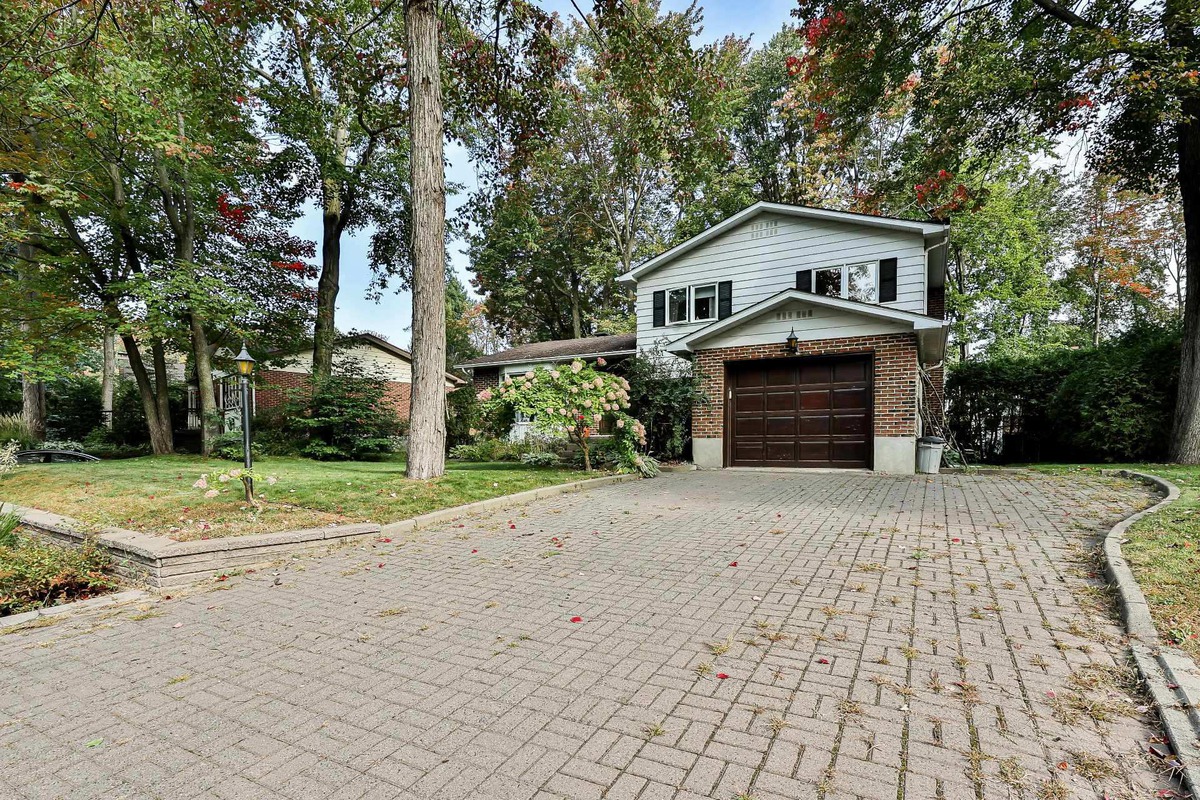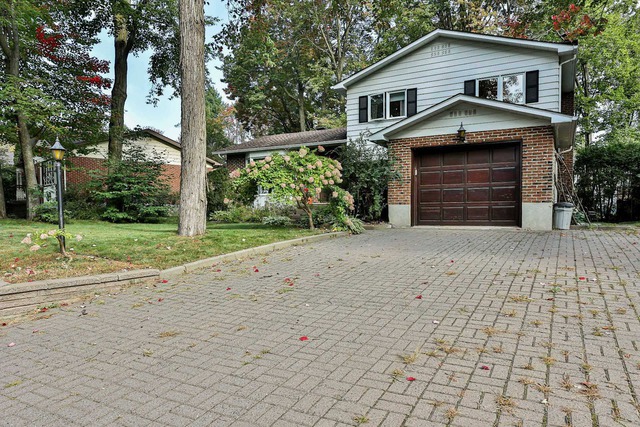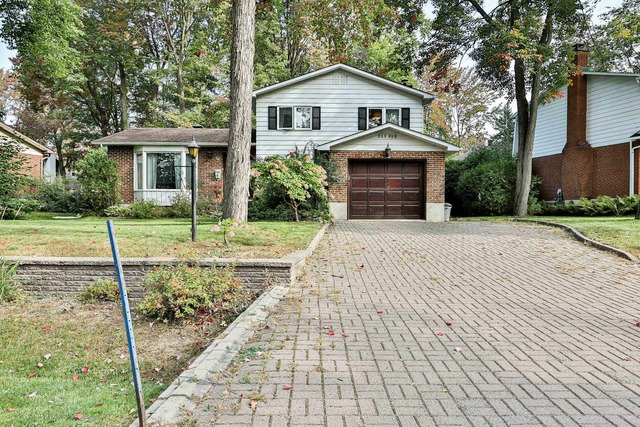|
For sale / Two or more storey SOLD 4 Ch. de Ronchamp Lorraine (Laurentides) 4 bedrooms. 2 + 1 Bathrooms/Powder room. 780.5 sq. m. |
Contact one of our brokers 
Joel Groleau
Residential and commercial real estate broker
450-964-0333 
Steve Robitaille
Residential and commercial real estate broker
450-964-0333 |



Two or more storey - 4 Ch. de Ronchamp
Lorraine (Laurentides)
For sale / Two or more storey
SOLD
Description of the property For sale
**Text only available in french.**
Spacieuse propriété unifamiliale avec un grand terrain dans le magnifique secteur de Lorraine dans les Basses-Laurentides avec garage, cour clôturée et arbres matures pour une cour arrière intime. Produit offrant une entrée en pavé, des planchers de bois-francs, un foyer au bois, 4 chambres (possibilité de 5) ainsi que 2 salles de bains complètes. Excellente localisation, à proximité de tout les services et autoroutes. Possibilité d'intergénération, il y a présentement une cuisine au sous-sol mais cela peut facilement être changé en chambre supplémentaire. Contactez nous pour une visite.
Included: fixtures, luminaires, lave-vaisselle, plaque de cuisson, four encastré, cabanon, four et frigo du logement en bas, balayeuse centrale et acc, bacs pour jardinage dans la cour, lit de la chambre du sous-sol
Excluded: climatiseur (non-fonctionnel)
-
Lot surface 780.5 MC (8401 sqft) Lot dim. 20.27x35.85 M Building dim. 13.74x11.4 M Building dim. Irregular -
Driveway Plain paving stone Cupboard Wood Heating system Air circulation Water supply Municipality Heating energy Electricity Windows PVC Foundation Poured concrete Hearth stove Wood fireplace Garage Attached, Heated Proximity Highway, Cegep, Daycare centre, Park - green area, Bicycle path, Elementary school, High school, Public transport Siding Aluminum, Brick Basement 6 feet and over, Finished basement Parking (total) Garage (1 place) Sewage system Municipal sewer Roofing Asphalt shingles Zoning Residential -
Room Dimension Siding Level Hallway 5.6x5 P Ceramic tiles RC Living room 15x12.5 P Wood RC Kitchen 12x11 P Ceramic tiles RC Dining room 9.6x11 P RC Family room 22x11 P Wood RC Washroom 7x10 P Ceramic tiles RC Master bedroom 15x11 P Wood 2 Bedroom 10.3x13 P Wood 2 Bedroom 10x10 P Parquet 2 Bathroom 11.6x7.6 P 2 Bedroom 13x10 P Floating floor 0 Other 20x10 P Floating floor 0 Bathroom 6x7 P 0 -
Municipal Taxes $4,166.00 School taxes $388.00
Advertising






