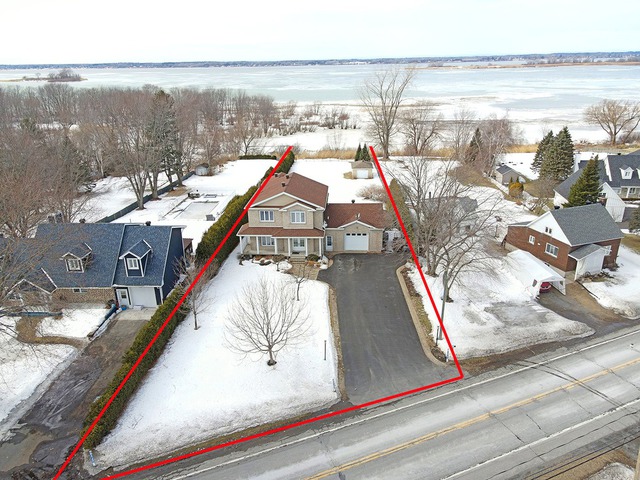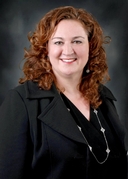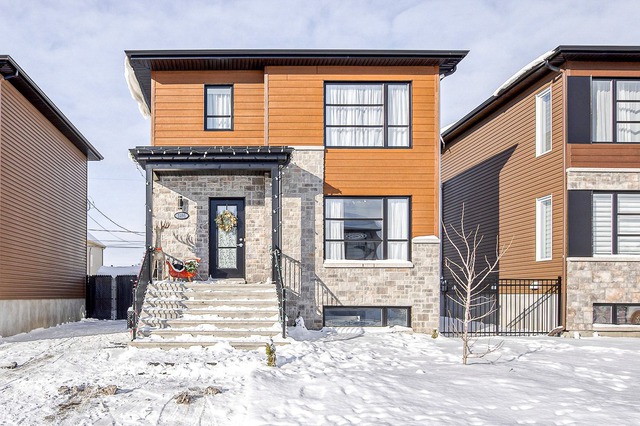
$1,099,900 5 beds 2.5 baths 41713 sq. ft.
7186 Route Marie-Victorin
Contrecoeur (Montérégie)
|
For sale / Two or more storey $674,900 4010 Rg du Ruisseau Contrecoeur (Montérégie) 5 bedrooms. 1 + 1 Bathroom/Powder room. 4405.7 sq. m. |
Contact real estate broker 
Nathalie Beaubien
Certified Real Estate Broker License AEO
514-794-3917 |
**Text only available in french.**
À 35 minutes de Montréal et à moins de 3 km du village avec tous les services, profitez de cet havre de paix... Cette jolie canadienne avec cachet d'époque, boiserie, poutres, planchers bois et plafonds de lattes, 5 chambres, grand garage hangar 27'x 40'irr, écurie 5 boxes avec poulailler ou enclos pour petits animaux 80'x 47'irr.**Doit être vendu en une seule et même transaction avec l'achat du terrain adjacent de 35 653 mètres carrés, situé sur le rang du Ruisseau à Contrecoeur, QC, J0L 1C0 concernant le lot 5024952, suivant le numéro Centris #25430436. Voir courtier.
Included: Luminaires, rideaux et tringles à rideaux (aux endroits installés), hotte de poêle, lave-vaisselle 2018, une thermopompe multizone 2020 avec 2 unités murales, combustion lente au bois, 3 convecteurs, réservoir d'eau chaude 40g 2014, réservoir au mazout Ecoguard intérieur 200 GLS 2010, mini aspirateur central du sous-sol et accessoires, pompe submersible 2023, fournaise biénergie (élec/mazout) 2009.
Excluded: Congélateur du sous-sol, réfrigérateur et four de la cuisine, tracteur à gazon, tracteur de ferme, chiffonnier blanc antique de la salle de bain.
Sale without legal warranty of quality, at the buyer's risk and peril
| Lot surface | 4405.7 MC (47423 sqft) |
| Lot dim. | 24.12x45.72 M |
| Lot dim. | Irregular |
| Building dim. | 14.06x8.63 M |
| Building dim. | Irregular |
| Driveway | Not Paved |
| Restrictions/Permissions | Pets allowed |
| Cupboard | Wood |
| Heating system | Air circulation, Space heating baseboards |
| Water supply | Municipality |
| Heating energy | Bi-energy, Wood, Electricity, Heating oil |
| Equipment available | Wall-mounted heat pump |
| Windows | PVC |
| Foundation | Concrete block |
| Hearth stove | Wood burning stove |
| Garage | Other, Detached, Double width or more |
| Distinctive features | No neighbours in the back, Street corner, Hemmed in |
| Proximity | Highway, Elementary school |
| Siding | Wood |
| Bathroom / Washroom | Adjoining to the master bedroom, Other, Seperate shower |
| Basement | 6 feet and over, Seperate entrance, Unfinished |
| Parking (total) | Outdoor, Garage (4 places) |
| Sewage system | Purification field, Septic tank |
| Distinctive features | Wooded |
| Landscaping | Landscape |
| Window type | Hung |
| Roofing | Tin |
| Topography | Flat |
| Zoning | Agricultural |
| Room | Dimension | Siding | Level |
|---|---|---|---|
| Kitchen | 15.7x13.3 P | Ceramic tiles | RC |
| Storage | 6x3.7 P | Other | RC |
| Dining room | 14.11x14.2 P | Wood | RC |
| Living room | 13.8x10.9 P | Wood | RC |
| Master bedroom | 14.0x11 P | Wood | RC |
| Bathroom | 9.2x13 P | Wood | RC |
| Laundry room | 4.11x6.5 P | Ceramic tiles | RC |
| Bedroom | 12.7x10.2 P | Wood | 2 |
| Bedroom | 10.3x9 P | Wood | 2 |
| Bedroom | 10x11 P | Wood | 2 |
| Bedroom | 12.7x10 P | Wood | 2 |
| Washroom | 3.11x5 P | Other | 2 |
| Storage | 26.3x27.9 P | Concrete | 0 |
| Storage | 12.4x15.8 P | Concrete | 0 |
| Energy cost | $2,316.00 |
| Municipal Taxes | $2,348.00 |
| School taxes | $246.00 |
5 beds 1 bath + 1 pwr 3552 sq. ft.
Contrecoeur
1495 Rue Bellerose
