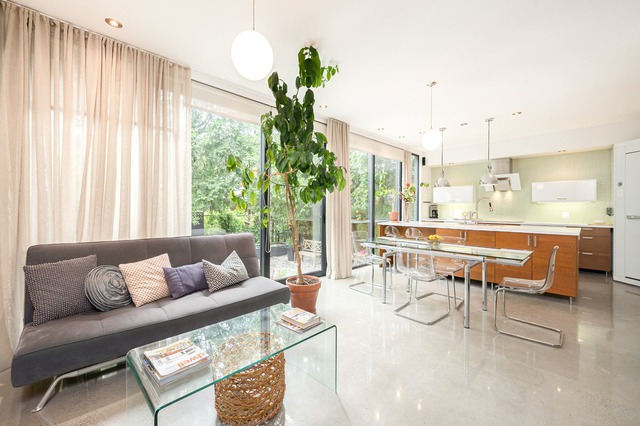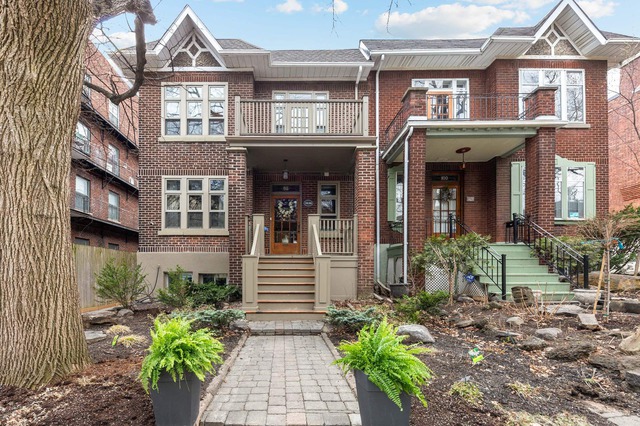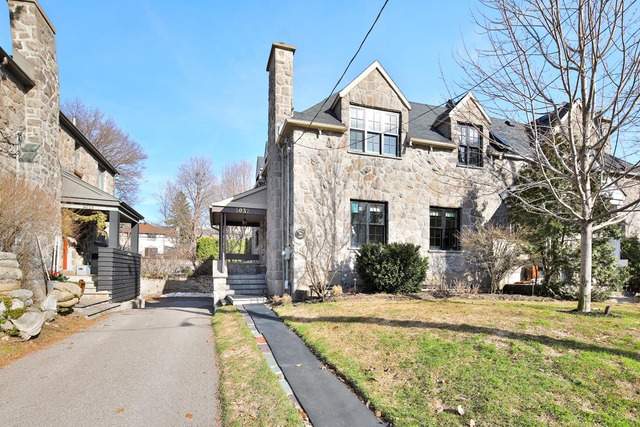
$2,895,000 4 beds 3.5 baths 4627 sq. ft.
5608 Av. de Stirling
Montréal (Côte-des-Neiges/Notre-Dame-de-Grâce)
|
For sale / Two or more storey $1,189,990 4088 Av. de Melrose Montréal (Côte-des-Neiges/Notre-Dame-de-Grâce) 4 bedrooms. 1 + 1 Bathroom/Powder room. 1700 sq. ft.. |
Contact one of our brokers 
Genevieve Bagdian
Real Estate Broker
450-455-7333 
Cristina Capela
Certified Real Estate Broker License AEO
514-692-2747 |
The certificate of location has been ordered
This home is a treasure as it has been in one family for 45 years.
Location, Location, Location!
There have been some updates, including; windows, kitchen, and furnace. The family was able to preserve certain elements that are unique and very special. These features are virtually impossible to reproduce today.
For example: Some of the flooring and the solid wood stairs and banister.
Walking distance to Villa Maria metro and school
Backing on Lower Canada College
Charming unpaved back alley, perfect for dog walking
Oasis backyard, fenced and private
Covered rear porch for sitting outside on rainy summer evenings
NDG Tennis club
Steps from the famous Monkland Village retail and dining
Steps from SHerbrooke street, retail and dining
Restaurants, including: La Lousiane, Lucille's, La Tavern Monkland and Hello 123.
Updates:
-Oil furnace removed
-2002 kitchen redone: new floor, wood cabinets
-Roof repaired 2021
-Water tank replaced in 2018
-exterior exit from basement
-200 amp panel
-pipes changed on sink
-Steal beams
Special feature:
A dark room exists in the basement, ideal for an amateur photographer looking to explore the lost art of print photography.
West facing unimpeded all day/evening sun/sky views
Motivated seller!
| Lot surface | 231 MC (2486 sqft) |
| Lot dim. | 94x25 P |
| Livable surface | 1700 PC |
| Building dim. | 34x25 P |
| Driveway | Plain paving stone |
| Cupboard | Wood |
| Heating system | Hot water |
| Water supply | Municipality |
| Heating energy | Electricity |
| Distinctive features | No neighbours in the back |
| Proximity | Golf, Park - green area, Bicycle path, Elementary school, High school, Public transport |
| Siding | Brick |
| Basement | 6 feet and over, Partially finished |
| Sewage system | Municipal sewer |
| Landscaping | Fenced |
| Roofing | Asphalt and gravel |
| Zoning | Residential |
| Room | Dimension | Siding | Level |
|---|---|---|---|
| Hallway | 3.8x4.10 P | Ceramic tiles | RC |
| Living room | 12.7x17.2 P | Parquet | RC |
| Dining room | 14.10x12.6 P | Wood | RC |
| Kitchen | 13.4x11.0 P | Linoleum | RC |
| Other | 12.8x11.0 P | Linoleum | RC |
| Bedroom | 10.11x10.3 P | Wood | 2 |
| Bedroom | 10.11x10.3 P | Wood | 2 |
| Master bedroom | 12.6x14.7 P | Wood | 2 |
| Bedroom | 14.11x12.6 P | Wood | 2 |
| Bathroom | 7.0x4.9 P | Ceramic tiles | 2 |
| Family room | 17.1x14.2 P | Carpet | 0 |
| Washroom | 5.1x4.0 P | Wood | 0 |
| Other | 9.11x5.6 P | Carpet | 0 |
| Other | 9x9 P | Concrete | 0 |
| Laundry room | 10.1x14.1 P | Concrete | 0 |
| Municipal Taxes | $7,058.00 |
| School taxes | $923.00 |
4 beds 2 baths + 1 pwr 2992 sq. ft.
Montréal (Côte-des-Neiges/Notre-Dame-de-Grâce)
3420 Av. Marlowe
4 beds 1 bath + 1 pwr 5672 sq. ft.
Montréal (Côte-des-Neiges/Notre-Dame-de-Grâce)
5032 Av. Ponsard

