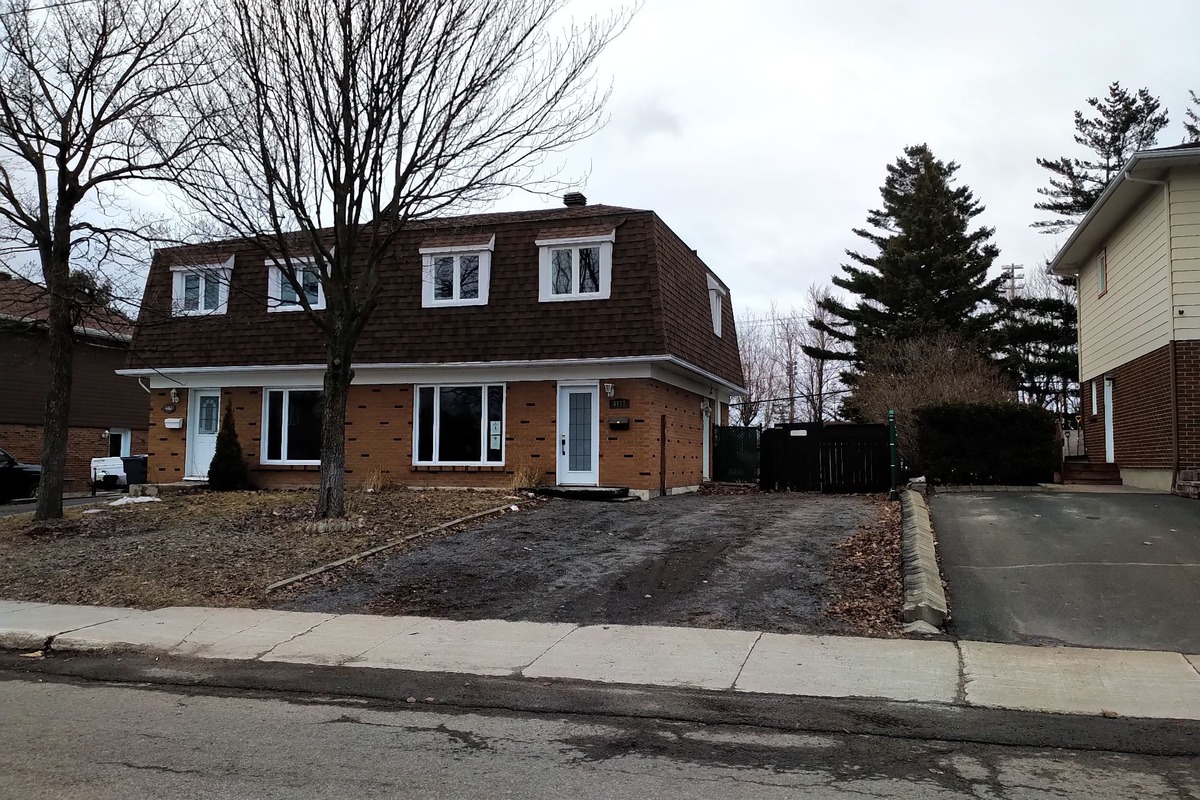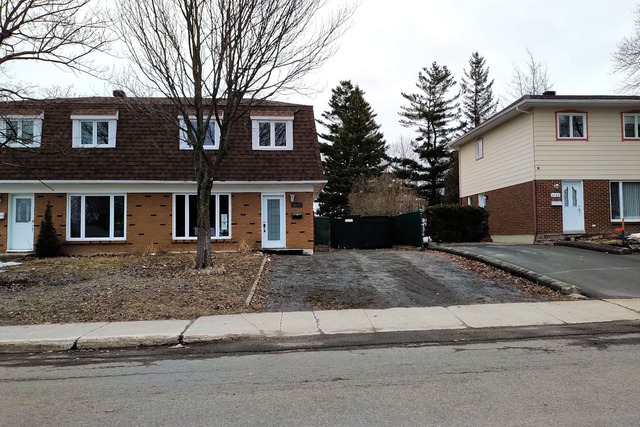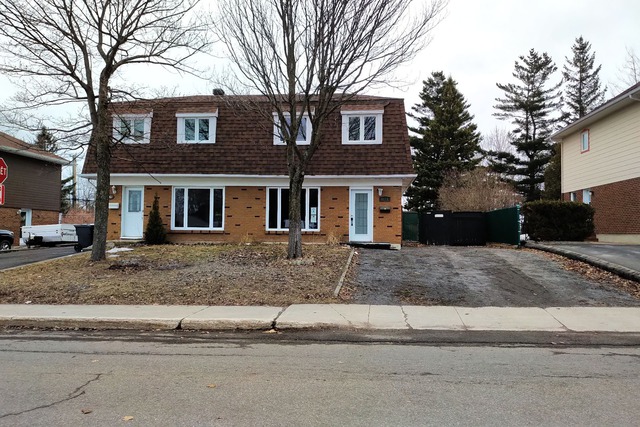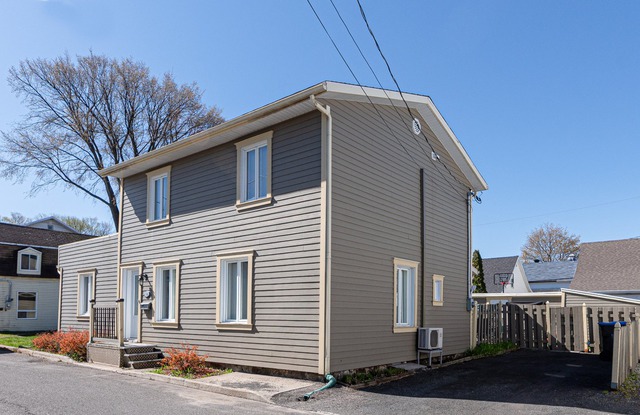
$325,000 5 beds 1.5 bath 3455 sq. ft.
94 Rue Édouard-Lagueux
Lévis (Les Chutes-de-la-Chaudière-Est) (Chaudière-Appalaches)
|
For sale / Two or more storey $269,900 4177 Av. de l'Eau-Vive Lévis (Les Chutes-de-la-Chaudière-Est) (Chaudière-Appalaches) 5 bedrooms. 2 + 1 Bathrooms/Powder room. 1120 sq. ft.. |
Contact real estate broker 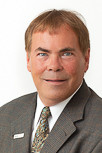
Michel Paradis
Real Estate Broker
418.627.1212 |
Lévis (Les Chutes-de-la-Chaudière-Est) (Chaudière-Appalaches)
**Text only available in french.**
AUBAINE! REPRISE! Beau jumelé au coeur de Charny! Grand terrain 5 250 p.c., intime et sans voisin arrière, 4 chambres dont 3 à l'étage, certaines rénovations effectuées, d'autres à prévoir, beau projet pour y installer votre famille !!! faites vite! IMPORTANT: Voir votre courtier pour conditions de vente exigées. Prise de possession 45-60 jours max.
Included: Tout ce qui se trouvera sur place à l'acte notarié.
Sale without legal warranty of quality, at the buyer's risk and peril
| Lot surface | 488.3 MC (5256 sqft) |
| Livable surface | 1120 PC |
| Building dim. | 20x28 P |
| Driveway | Not Paved |
| Landscaping | Patio |
| Cupboard | Other, Melamine |
| Heating system | Electric baseboard units |
| Water supply | Municipality |
| Heating energy | Electricity |
| Equipment available | Wall-mounted air conditioning, Wall-mounted heat pump |
| Windows | PVC |
| Foundation | Poured concrete |
| Distinctive features | No neighbours in the back |
| Pool | Other, Above-ground |
| Proximity | Highway, Daycare centre, Park - green area, Bicycle path, Public transport |
| Siding | Brick |
| Basement | 6 feet and over, Finished basement |
| Parking (total) | Outdoor (3 places) |
| Sewage system | Municipal sewer |
| Landscaping | Fenced, Land / Yard lined with hedges |
| Window type | Crank handle, French window |
| Roofing | Asphalt shingles |
| Topography | Flat |
| Room | Dimension | Siding | Level |
|---|---|---|---|
| Living room | 13x12 P | Ceramic tiles | RC |
| Other | 15x13 P | Ceramic tiles | RC |
| Washroom | 6.6x3 P | Ceramic tiles | RC |
| Hallway | 4x8 P | Ceramic tiles | RC |
| Master bedroom | 11x11 P | Other | 2 |
| Bedroom | 9.6x10.6 P | Other | 2 |
| Bedroom | 13x8 P | Other | 2 |
| Bathroom | 9x7 P | Ceramic tiles | 2 |
| Family room | 9x7 P | Floating floor | 0 |
| Bedroom | 9x13 P | Floating floor | 0 |
| Washroom | 9x13 P | Ceramic tiles | 0 |
| Municipal Taxes | $2,533.00 |
| School taxes | $188.00 |
