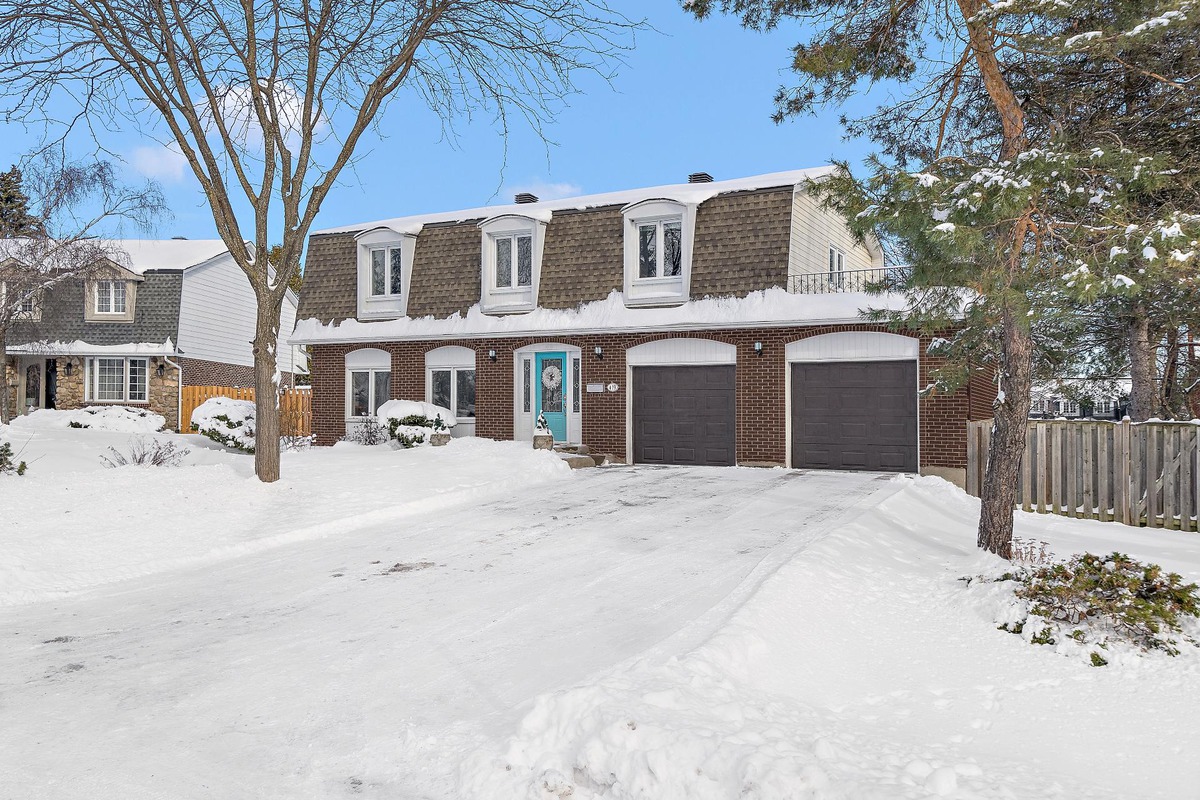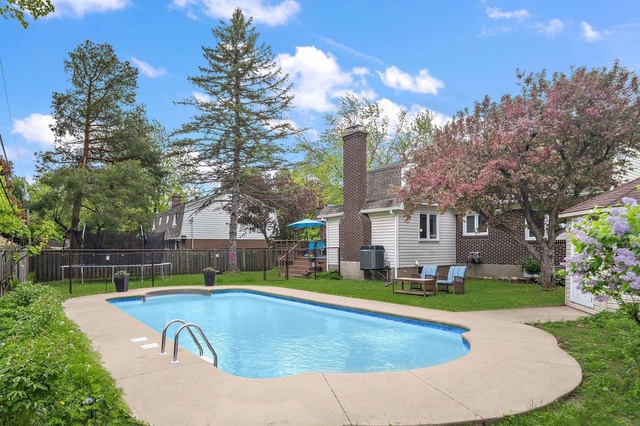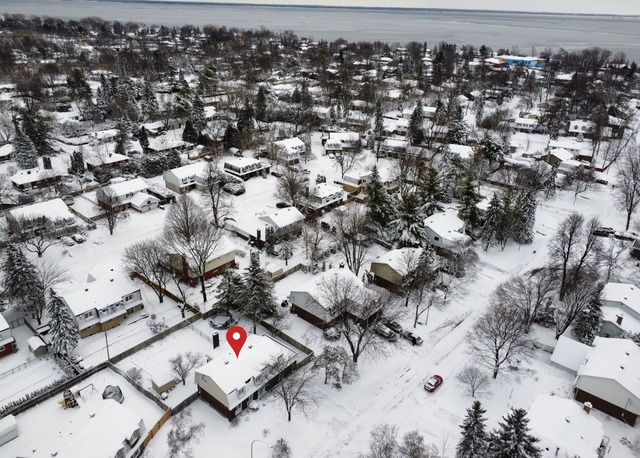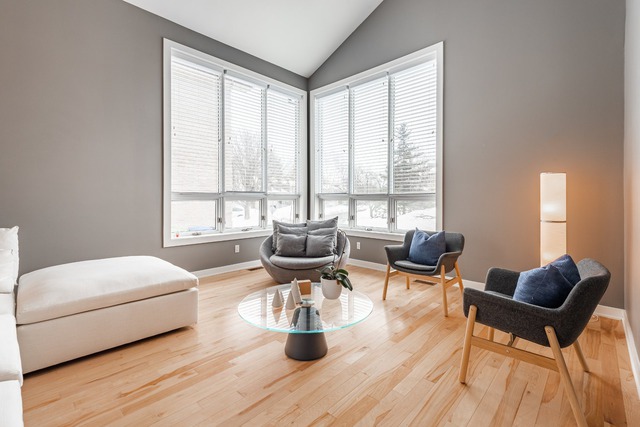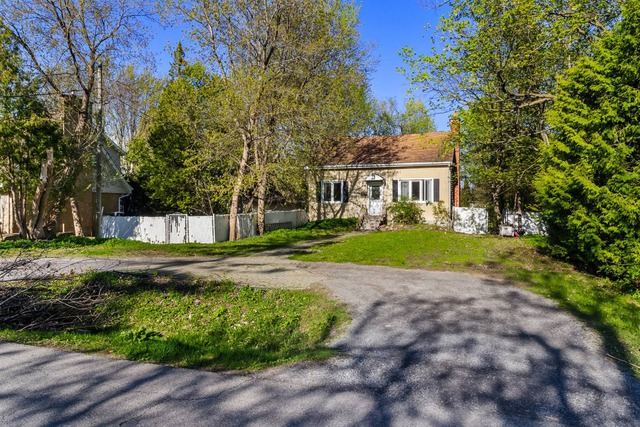
$875,000 5 beds 2.5 baths 15451 sq. ft.
65 Boul. Lakeview
Beaconsfield (Montréal)
|
For sale / Two or more storey SOLD 419 Halford Road Beaconsfield (Montréal) 5 bedrooms. 2 + 1 Bathrooms/Powder room. 889.5 sq. m. |
Contact real estate broker 
Michael Lecouffe
Residential real estate broker
514-561-0220 |
Beaconsfield (Montréal)
This spacious 4 + 1 bedroom, 2 + 1 bathroom executive home is perfect for a growing family looking for an updated home to call their own. Ideally situated in the family-friendly neighbourhood of Beaconsfield South, it's in close proximity to excellent schools, updated parks, the lake and the community pool. Featuring generous room sizes, a large inground pool surrounded with plenty of grass to play on, updated kitchen and bathrooms, and a sun filled family room, this home is perfect for entertaining guests or relaxing with family.
Welcome to this spacious 4 + 1 bedroom, 2 + 1 bathroom executive home located in the highly sought-after neighbourhood of Beaconsfield South. This property is perfect for a growing family looking for an updated home to call their own.
As you enter the main floor, you will be greeted by a large living room that is perfect for entertaining guests or relaxing with family. The living room seamlessly flows into the dining room - perfect for family dinners or hosting special occasions. The updated kitchen has ample counter space, lots of storage, and a small built-in eating area. The bright and spacious family room, located just off the kitchen, features patio doors that lead to the large deck, making it the perfect space for indoor-outdoor living. A main floor laundry room and powder room complete this living space.
On the second floor, you will find four generously sized bedrooms, including a spacious primary bedroom with two walk-in closets and an updated ensuite bathroom. The other three bedrooms are well-proportioned and share a recently renovated family bathroom complete with chromatherapy air-bubble massage bathtub and double sink vanity.
The backyard features a large inground pool, plenty of grass to play on and a large deck - perfect for summer gatherings and pool parties. The double garage is a bonus, providing ample space for parking and storage.
The basement, which is made up of a large bedroom and a playroom, was updated in 2022. There is also a huge storage room - the perfect space for a family to store their seasonal items.
This property has been well-maintained and loved by the current owners and is now ready for a new family to make it their own. Located in a family-friendly neighborhood, you will be surrounded by great schools, parks, and all the amenities that Beaconsfield has to offer. Don't miss out on the opportunity to make this your forever home.
* Fireplaces are sold as is, with no warranty as to their compliance with city or insurance requirements.
Included: Fridge, stove, dishwasher, washer, dryer, curtain rods, blinds & pool accessories
Excluded: Laundry room hook rack, family bathroom hook rack, wall mounted desk and shelf in the second largest bedroom, convex mirror in basement bedroom
| Lot surface | 889.5 MC (9575 sqft) |
| Building dim. | 15.74x12.53 M |
| Building dim. | Irregular |
| Driveway | Asphalt |
| Rental appliances | Water heater |
| Heating system | Air circulation |
| Water supply | Municipality |
| Heating energy | Electricity |
| Equipment available | Electric garage door, Central heat pump |
| Foundation | Poured concrete |
| Hearth stove | Wood fireplace |
| Garage | Attached, Double width or more |
| Pool | Inground |
| Proximity | Highway, Cegep, Daycare centre, Golf, Hospital, Park - green area, Bicycle path, Elementary school, High school, Public transport |
| Bathroom / Washroom | Adjoining to the master bedroom |
| Basement | 6 feet and over, Finished basement |
| Parking (total) | Outdoor, Garage (4 places) |
| Sewage system | Municipal sewer |
| Landscaping | Fenced |
| Roofing | Asphalt shingles, Elastomer membrane |
| Topography | Flat |
| Zoning | Residential |
| Room | Dimension | Siding | Level |
|---|---|---|---|
| Living room | 18.8x13.3 P | Parquet | RC |
| Dining room | 11.6x10 P | Parquet | RC |
| Kitchen | 17x11.6 P | Tiles | RC |
| Family room | 13.11x13.5 P | Parquet | RC |
| Washroom | 5.8x5.2 P | Tiles | RC |
| Laundry room | 10.7x5.1 P | Tiles | RC |
| Hallway | 8.11x4.10 P | Tiles | RC |
| Master bedroom | 17.10x11.1 P | Parquet | 2 |
| Other - Heated floor | 8.2x7.6 P | Tiles | 2 |
| Walk-in closet | 7.2x6.11 P | Parquet | 2 |
| Bedroom | 14.9x13.8 P | Parquet | 2 |
| Bedroom | 10.6x10.4 P | Parquet | 2 |
| Bedroom | 14x8.11 P | Parquet | 2 |
| Bathroom | 11.1x8.2 P | Tiles | 2 |
| Hallway | 17.2x3.8 P | Parquet | 2 |
| Playroom | 26.7x12.9 P | Other | 0 |
| Bedroom | 17.6x11 P | Other | 0 |
| Storage | 25.5x31.4 P | Concrete | 0 |
| Municipal Taxes | $7,153.00 |
| School taxes | $822.00 |
5 beds 2 baths + 1 pwr 15451 sq. ft.
Beaconsfield
65 Boul. Lakeview
5 beds 3 baths + 1 pwr 16610.2 sq. ft.
Beaconsfield
314 Rue Sherbrooke
5 beds 3 baths + 1 pwr 7000 sq. ft.
Beaconsfield
275 Alice-Carrière Street
