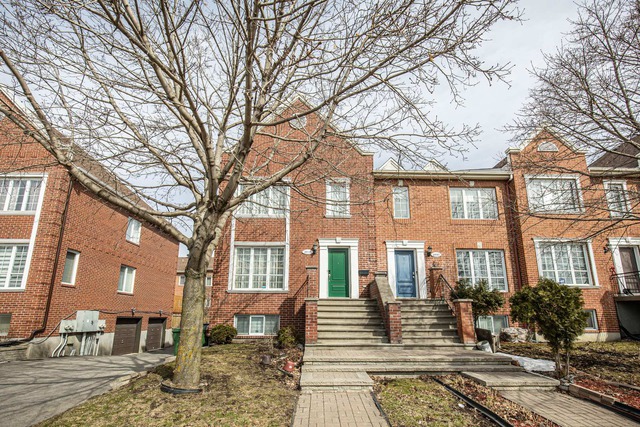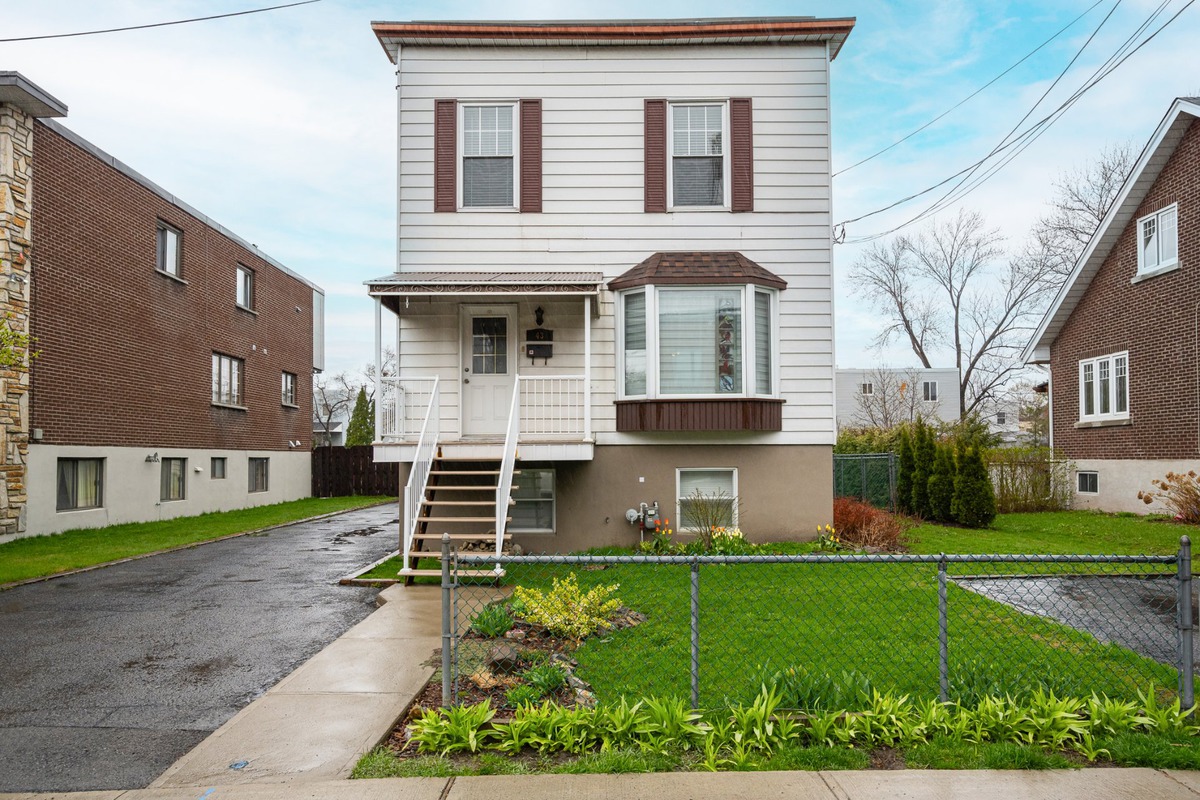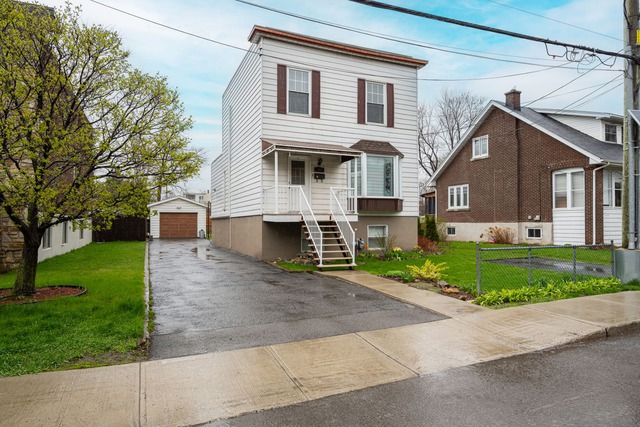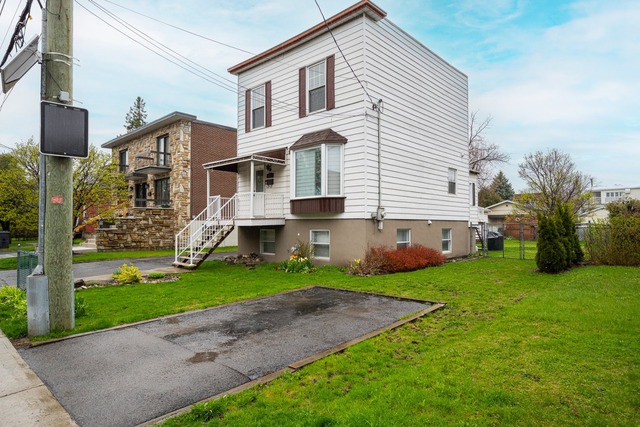
$725,000 4 beds 1.5 bath 146.08 sq. m
2010 Rue Victoria
Montréal (Lachine)
|
For sale / Two or more storey $599,000 43 Av. Stanley Montréal (Lachine) 4 bedrooms. 2 Bathrooms. 1620 sq. ft.. |
Contact real estate broker 
Nathalie Bourassa
Real Estate Broker
514-975-0422 |
Montréal (Lachine)
**Text only available in french.**
Propriété unifamiliale chaleureuse et bien entretenu au fil des ans comprenant 4 chambres et deux salles de bains, une cour arrière de près de 7000 pieds carré avec grand garage et plus de 6 espaces de stationnements, le sous-sol partiellement aménagé pourrait accueillir une cuisine et salle de bains supplémentaire, voir avec la Ville de Lachine pour conformité. A deux pas des autoroutes 13, 15, 20 et idéal pour les amoureux de vélo puisque la piste cyclable du canal Lachine se trouve à proximité.
Included: Stores, lave-vaisselle, tringles a rideaux, armoire pax chambre du rez-de-chaussée, ventilateurs, luminaires.
Excluded: Rideaux.
Sale without legal warranty of quality, at the buyer's risk and peril
| Lot surface | 6999.7 PC |
| Lot dim. | 50x140 P |
| Livable surface | 1620 PC |
| Building dim. | 39x18 P |
| Building dim. | Irregular |
| Driveway | Asphalt |
| Heating system | Hot water |
| Water supply | Municipality |
| Heating energy | Bi-energy, Natural gas |
| Equipment available | Wall-mounted heat pump |
| Garage | Detached |
| Pool | Above-ground |
| Proximity | Highway, Daycare centre, Park - green area, Bicycle path, Elementary school, Public transport |
| Basement | 6 feet and over, Partially finished |
| Parking (total) | Outdoor, Garage (6 places) |
| Sewage system | Municipal sewer |
| Zoning | Residential |
| Room | Dimension | Siding | Level |
|---|---|---|---|
| Family room | 19x12.9 P | 0 | |
| Living room | 13.10x13.1 P | RC | |
| Kitchen | 17x12.3 P | RC | |
| Bedroom | 12.6x7.3 P | RC | |
| Bathroom | 10.11x5.3 P | RC | |
| Master bedroom | 11.5x10.3 P | 2 | |
| Bedroom | 10.10x10.3 P | 2 | |
| Bedroom | 10.7x11.4 P | 2 | |
| Bathroom | 6x6.7 P | Ceramic tiles | 2 |
| Hallway | 8x4.3 P | RC |
| Municipal Taxes | $2,608.00 |
| School taxes | $307.00 |


