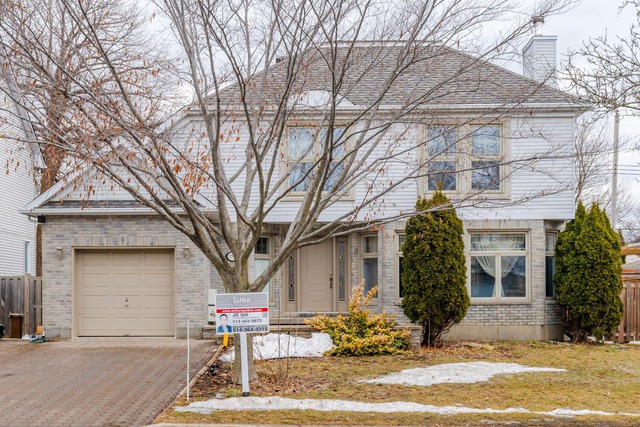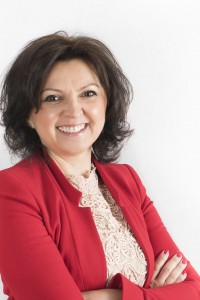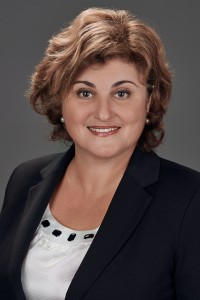
$899,000 5 beds 2.5 baths 5745.77 sq. ft.
17908 Rue Foster
Montréal (Pierrefonds-Roxboro)
|
For sale / Two or more storey $1,000,099 4353 Rue Beysse Montréal (Pierrefonds-Roxboro) 5 bedrooms. 3 + 1 Bathrooms/Powder room. 532.9 sq. m. |
Contact one of our brokers 
Tatiana Maslov inc.
Real Estate Broker
514-262-0119 
Ekaterina Kirioukhina inc.
Real Estate Broker
514-364-3315 |
Located in the highly thought-after West Island neighbourhood this well maintained house built on top of a hill offers you 5 generous-sized bedrooms, 3+1 bathrooms, 2 car garage, large pave-uni driveway and private backyard bordered by hedges. Its prime location offers easy access to all amenities: shopping centers, restaurants, schools, recreational facilities, transportation everything is just short distance away. This property is an ideal place to call your home.
Included: Fridge, stove, dishwasher, washer, dryer, garage door opener, lighting fixtures, blinds, rods
| Lot surface | 532.9 MC (5736 sqft) |
| Lot dim. | 19.32x30.48 M |
| Lot dim. | Irregular |
| Building dim. | 13.49x11.05 M |
| Building dim. | Irregular |
| Driveway | Plain paving stone |
| Heating system | Air circulation |
| Water supply | Municipality |
| Heating energy | Electricity |
| Equipment available | Ventilation system, Central heat pump |
| Foundation | Poured concrete |
| Garage | Other, Heated, Double width or more, Fitted |
| Proximity | Cegep, Daycare centre, Hospital, Park - green area, Elementary school, High school, Public transport |
| Siding | Aluminum, Brick |
| Basement | 6 feet and over, Finished basement |
| Parking (total) | Outdoor, Garage (3 places) |
| Sewage system | Municipal sewer |
| Landscaping | Land / Yard lined with hedges |
| Roofing | Asphalt shingles |
| Topography | Flat |
| Zoning | Residential |
| Room | Dimension | Siding | Level |
|---|---|---|---|
| Hallway | 4.87x3.16 M | Ceramic tiles | RC |
| Living room | 3.73x6.69 M | Wood | RC |
| Dining room | 6.02x3.54 M | Wood | RC |
| Kitchen | 3.93x3.02 M | Ceramic tiles | RC |
| Washroom | 1.53x1.82 M | Ceramic tiles | RC |
| Master bedroom | 6.29x3.82 M | Parquet | 2 |
| Bedroom | 6.15x3.34 M | Parquet | 2 |
| Bathroom | 3.51x2.79 M | Ceramic tiles | 2 |
| Bedroom | 3.23x4.7 M | Parquet | 2 |
| Bedroom | 3.23x3.17 M | Parquet | 2 |
| Bathroom | 2.3x2.7 M | Ceramic tiles | 2 |
| Laundry room | 2.09x1.61 M | Parquet | 2 |
| Family room | 3.60x9.64 M | Floating floor | 0 |
| Bedroom | 2.74x3.25 M | Floating floor | 0 |
| Bathroom | 2.39x3.17 M | Ceramic tiles | 0 |
| Hallway | 2.74x3.25 M | Floating floor | 0 |
| Municipal Taxes | $5,331.00 |
| School taxes | $669.00 |
5 beds 2 baths + 1 pwr 5745.77 sq. ft.
Montréal (Pierrefonds-Roxboro)
17908 Rue Foster