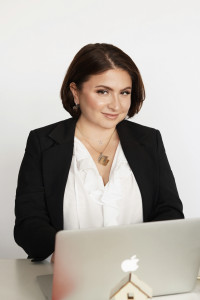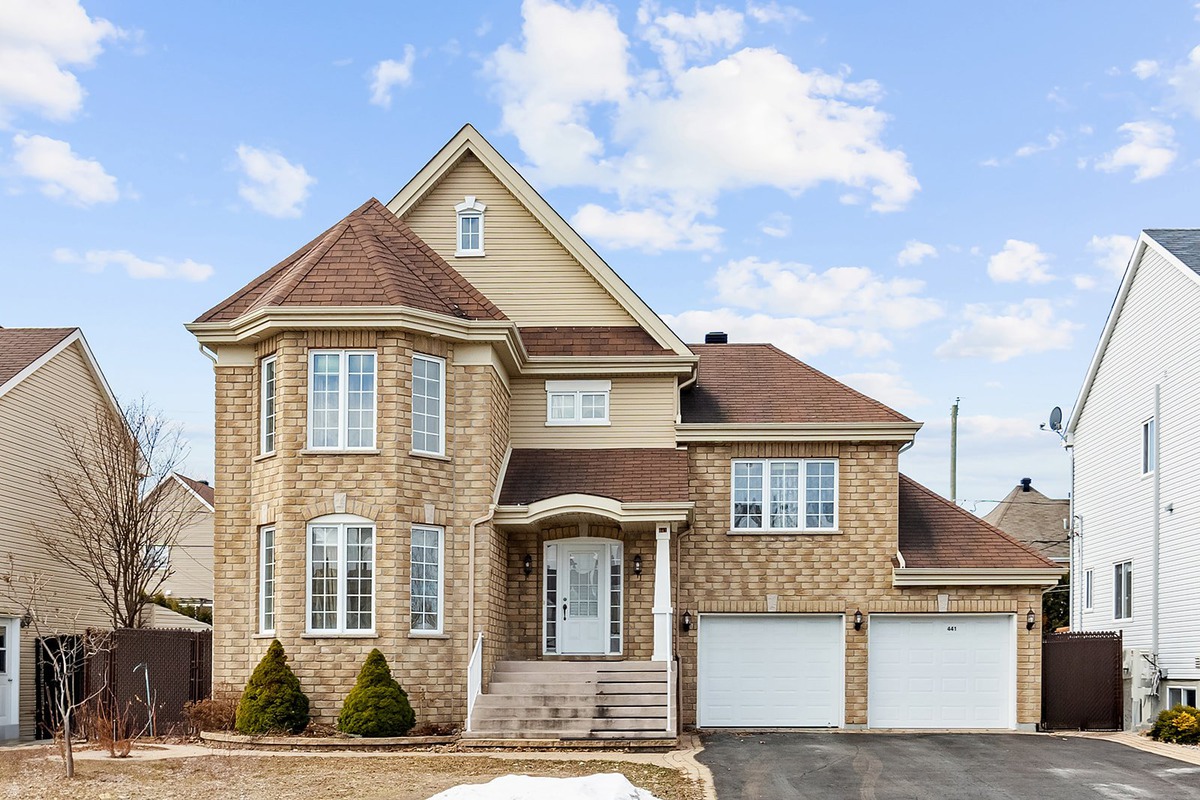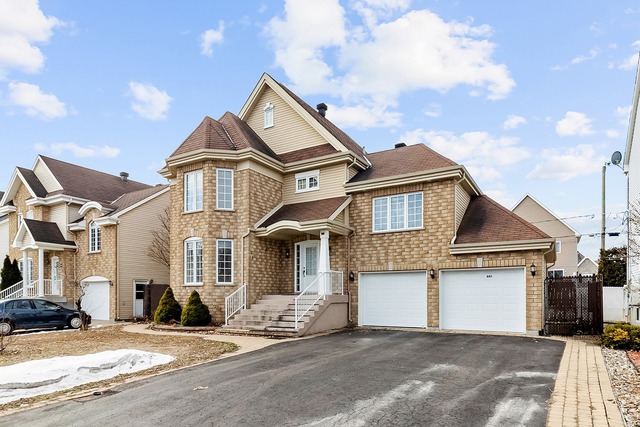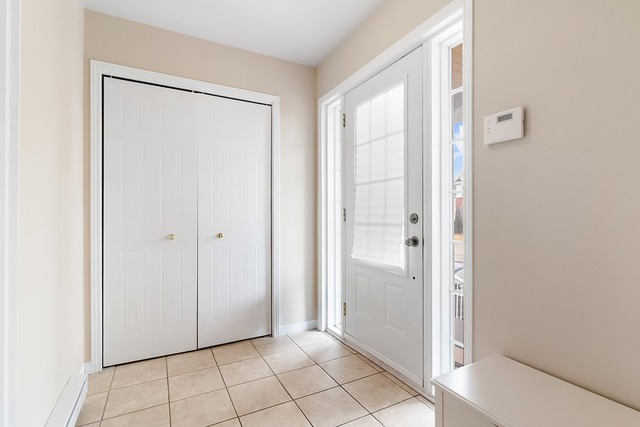|
For sale / Two or more storey SOLD 441 Rue Félix-Leclerc Saint-Eustache (Laurentides) 5 bedrooms. 1 + 1 Bathroom/Powder room. 585.9 sq. m. |
Contact one of our brokers 
Yan Agarunov
Residential real estate broker
514-677-4164 
Lilia Bahrat
Residential real estate broker
514-625-5444 |



Two or more storey - 441 Rue Félix-Leclerc
Saint-Eustache (Laurentides)
For sale / Two or more storey
SOLD
Description of the property For sale
Welcome to amazing house in one of the most attractive areas of Saint-Eustache.This two and half story house with five spacious bedrooms offers the perfect combination of space and elegance for your family, situated in a quiet and cozy neighbourhood.
Built in 2008, this home impresses with its bright and spacious interior, embodying modern style and convenience. Its stylish design and high-quality materials create an atmosphere of luxury and comfort in every corner.
Don't miss your chance to become the owner of this magnificent residence, which offers not only a prestigious location and developed infrastructure but also a unique opportunity to create your ideal haven for a happy family. Hurry to see and fall in love with this unique place, which will become the perfect setting for your life and leisure.
Included: Fridge, Stove, Range hood, Dishwasher, Washer, Dryer, Light fixtures, Wall mounted air conditioner, Curtain rods and curtains (all appliances included in this sale are sold as is in their current condition, without warranty or guarantee of any kind, express or implied, including but not limited to the condition and quality)
Sale without legal warranty of quality, at the buyer's risk and peril
-
Lot surface 585.9 MC (6307 sqft) Lot dim. 18.9x31 M Lot dim. Irregular Building dim. 15.9x12.8 M -
Driveway Asphalt Rental appliances Alarm system Cupboard Melamine Heating system Electric baseboard units Water supply Municipality Heating energy Electricity Equipment available Wall-mounted air conditioning Available services Fire detector Equipment available Ventilation system, Electric garage door, Alarm system Windows PVC Foundation Poured concrete Garage Attached Proximity Highway, Hospital, Park - green area Siding Vinyl Bathroom / Washroom Adjoining to the master bedroom, Seperate shower Basement 6 feet and over, Finished basement Parking (total) Outdoor, Garage (4 places) Sewage system Municipal sewer Landscaping Fenced Window type Crank handle, French window Roofing Asphalt shingles Topography Flat Zoning Residential -
Room Dimension Siding Level Hallway 3.07x1.55 M Ceramic tiles RC Living room 4.3x4.00 M Wood RC Dining room 4.0x3.39 M Wood RC Kitchen 3.35x4.59 M Ceramic tiles RC Dinette 3.05x2.46 M Ceramic tiles RC Bedroom 3.96x3.06 M Wood 2 Bedroom 3.96x3.06 M Wood 2 Bedroom 3.35x3.67 M Wood 3 Bedroom 3.9x3.35 M Wood 3 Master bedroom 4.3x4.00 M Wood 3 Walk-in closet 2.44x2.44 M Wood 3 Bathroom 3.96x2.75 M Ceramic tiles 3 Washroom 1.54x1.55 M Ceramic tiles RJ Laundry room 1.25x1.54 M Ceramic tiles RJ Family room 11.9x5.5 M Floating floor 0 -
Municipal Taxes $3,850.00 School taxes $417.00
Advertising






