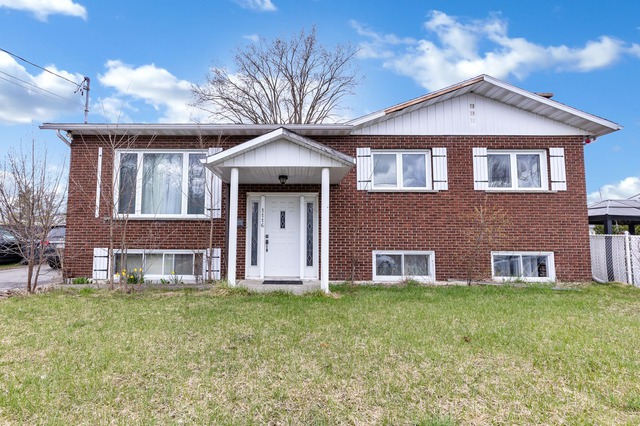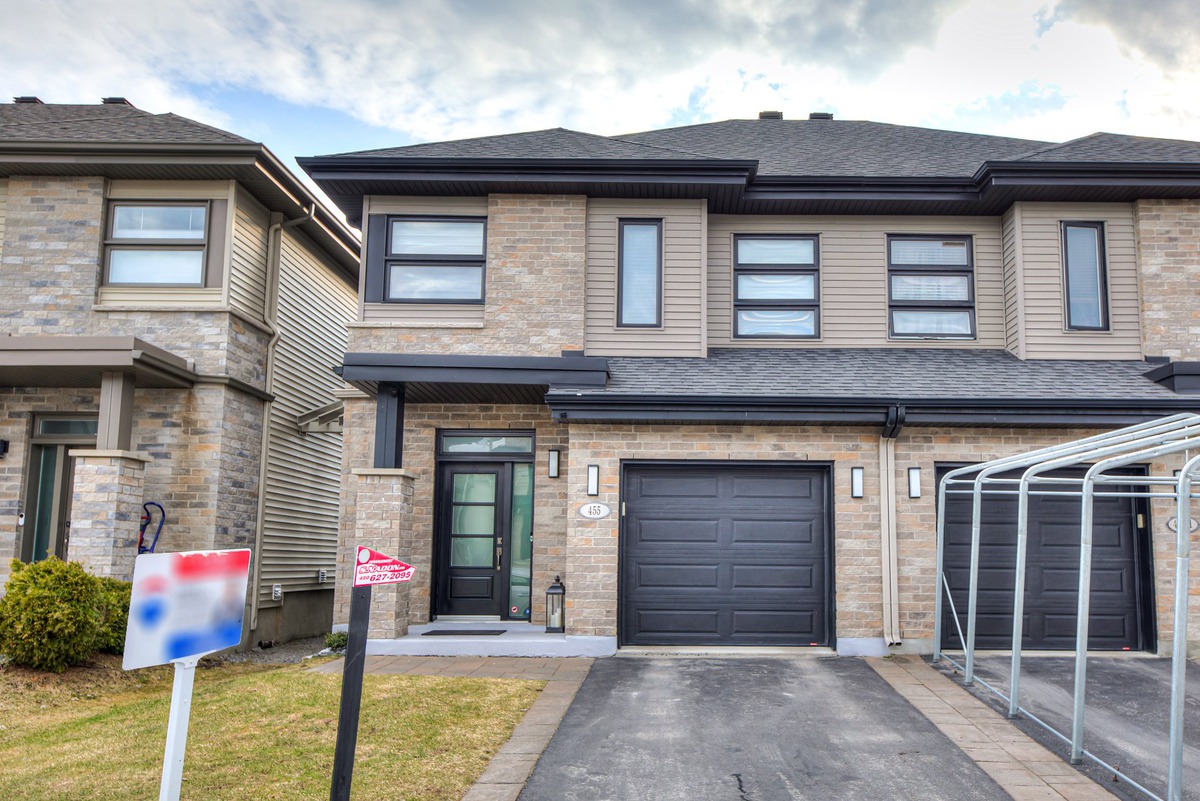
$549,995 3 beds 1 bath 5999.8 sq. ft.
1116 44e Avenue
Laval (Fabreville)
|
For sale / Two or more storey SOLD 455 Rue Rosalie Laval (Fabreville) 3 bedrooms. 2 + 1 Bathrooms/Powder room. 1805 sq. ft.. |
Contact real estate broker 
Souzane Mekkaoui inc.
Real Estate Broker
514-262-2436 |
Laval (Fabreville)
Lovely property nestled in the sought-after area of Fabreville. As soon as you step through the threshold, a warm ambiance envelops you. Brightness floods the kitchen and dining area, offering an unobstructed view at the back without neighbors. Featuring three bedrooms upstairs, two bathrooms, and a powder room, it has only had one owner since its construction. Ideally located close to schools, parks, and local amenities, this house is the perfect place to start your next chapter in life. A visit is a must.
This house stands out for five crucial elements:
1. Location: Nestled in the new neighborhood of Fabreville, this family residence offers a residential, peaceful, and modern setting. Situated in a sought-after area, this house is close to reputable schools, lush parks, and local amenities, providing a practical and enjoyable life for the whole family. Additionally, tranquility reigns due to the absence of rear neighbors, offering appreciable privacy.
2. Accessibility: Located just minutes from Highway 13, primary schools, daycare centers, etc., this property enjoys unparalleled tranquility, with no rear neighbors, making it particularly attractive.
3. Well-Maintained Property: With only one owner since its acquisition, this house has received meticulous upkeep, ensuring its quality remains preserved.
4. Amenities: Equipped with central air conditioning, an electric fireplace, a central vacuum system, a heated and integrated garage, an alarm system, and more!
5. Quality Materials: The house distinguishes itself with the quality of its materials. From the moment you visit, you'll feel the attention to detail invested in this dwelling.
The layout is carefully organized to meet all your needs. On the ground floor, you'll find a welcoming living space comprising a modern kitchen, a bright dining area, and a cozy lounge, perfect for family relaxation or hosting friends. Additionally, a convenient powder room and an integrated garage complete this level.
Upstairs, you'll be delighted by the three spacious bedrooms, each offering a private space for retreat and rejuvenation. The large main bathroom is equipped with a separate shower, adding a touch of luxury to your daily routine.
In the fully finished basement, you'll discover a versatile space including a utility room, a secondary bathroom, a family room for entertaining family moments, and a practical laundry room.
Included: Light fixtures, curtains, oven, microwave, dishwasher, refrigerator.
Excluded: Mirror in the bathroom, washing machine, dryer, decorative paintings, mirror in the dining room, outdoor light fixtures.
| Lot surface | 3066.64 PC |
| Lot dim. | 7.47x29.19 M |
| Livable surface | 1805 PC |
| Driveway | Asphalt |
| Heating system | Air circulation, Space heating baseboards |
| Water supply | Municipality |
| Heating energy | Electricity |
| Equipment available | Private yard, Ventilation system, Electric garage door, Alarm system, Central heat pump |
| Windows | PVC |
| Foundation | Poured concrete |
| Hearth stove | Other |
| Garage | Heated, Fitted, Single width |
| Distinctive features | No neighbours in the back |
| Proximity | Highway, Cegep, Daycare centre, Golf, Park - green area, Bicycle path, Elementary school, High school, Public transport |
| Siding | Aluminum, Brick |
| Bathroom / Washroom | Seperate shower |
| Basement | 6 feet and over, Finished basement |
| Parking (total) | Outdoor, Garage (2 places) |
| Sewage system | Municipal sewer |
| Landscaping | Fenced |
| Window type | Crank handle |
| Roofing | Asphalt shingles |
| Topography | Flat |
| Zoning | Residential |
| Room | Dimension | Siding | Level |
|---|---|---|---|
| Living room | 15.1x10 P | Wood | RC |
| Dining room | 12.1x9.1 P | Wood | RC |
| Kitchen | 8.6x12.8 P | Ceramic tiles | RC |
| Washroom | 2.7x7.1 P | Ceramic tiles | RC |
| Master bedroom | 10.7x18.3 P | Wood | 2 |
| Bathroom | 9.8x10.2 P | Ceramic tiles | 2 |
| Bedroom | 10.2x10.4 P | Wood | 2 |
| Bedroom | 10.1x10.4 P | Wood | 2 |
| Family room | 17.11x14.9 P | Floating floor | 0 |
| Bathroom | 9.9x4.11 P | Ceramic tiles | 0 |
| Laundry room | 7.9x4.11 P | Ceramic tiles | 0 |
| Municipal Taxes | $3,481.00 |
| School taxes | $380.00 |

