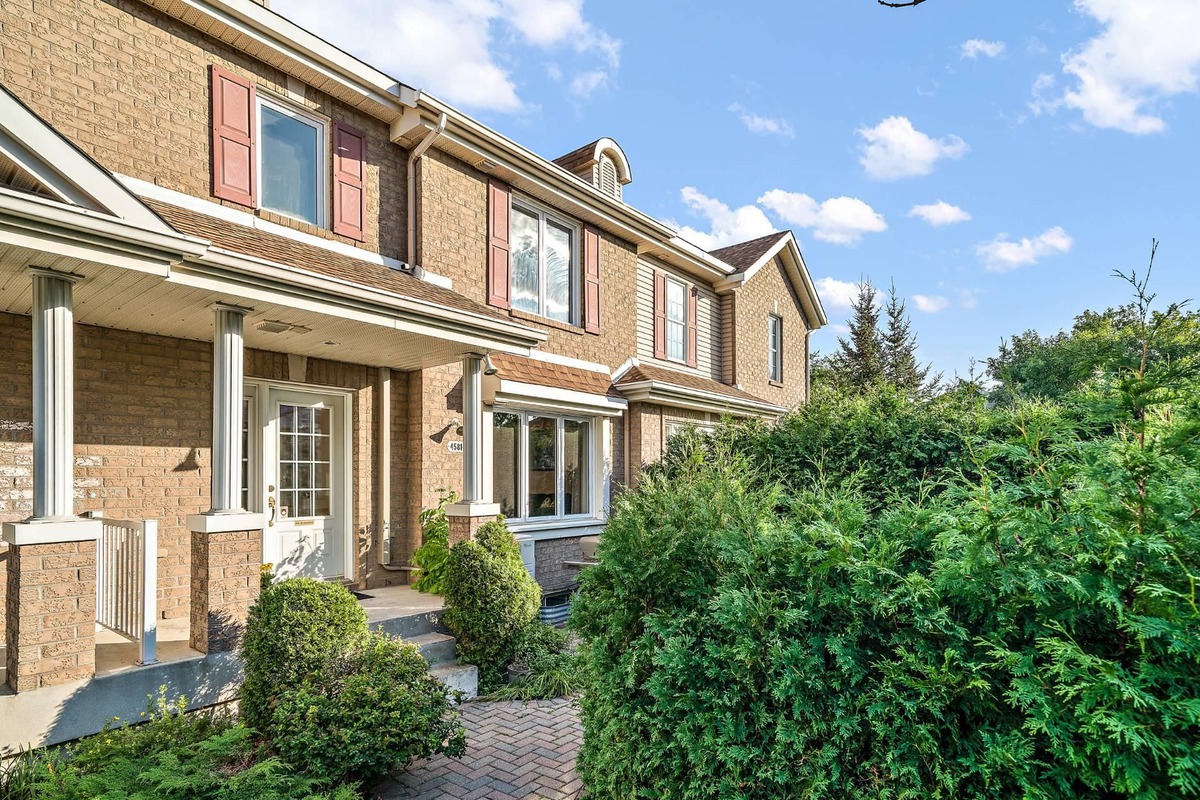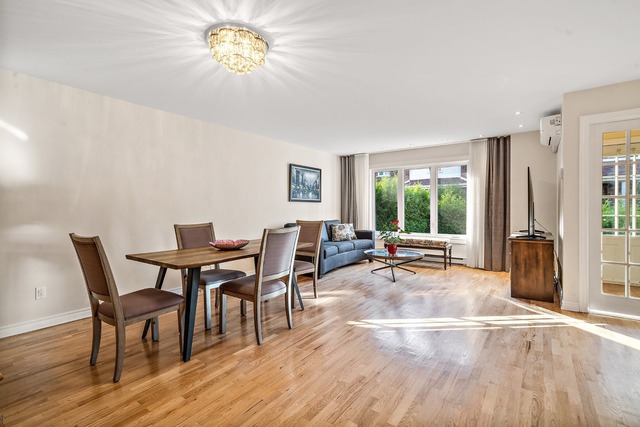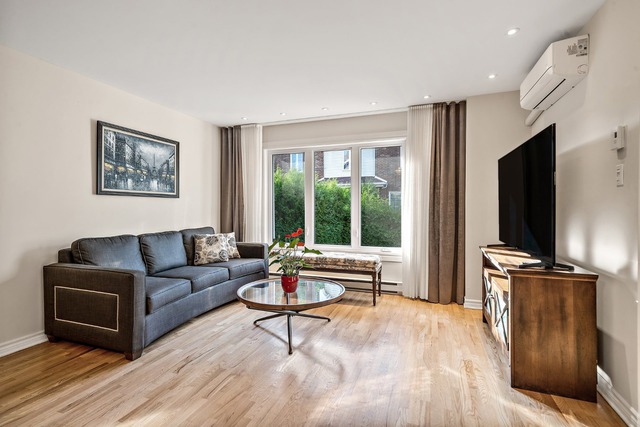|
For sale / Two or more storey $635,000 4581 Av. Félix-Leclerc Montréal (Saint-Laurent) 2 bedrooms. 1 + 1 Bathroom/Powder room. 1384.02 sq. ft.. |
Contact real estate broker 
Huiyun Zhang inc.
Real Estate Broker
514-364-3315 |
For sale / Two or more storey
$635,000
Description of the property For sale
Location, Location, Location. Superb house in a Bois Franc area. *** Ground floor: kitchen with island overlooking the dining area, living room, powder-room ***1st floor: 2 good sized bedrooms, 1 full bathroom including one adjoining *** Garden *** Double garage
Location, Location, Location.
Superb house in a Bois Franc area.
*** Ground floor: kitchen with island overlooking the dining area, living room, powder-room
***1st floor: 2 good sized bedrooms, 1 full bathroom including one adjoining
*** Garden
*** Double garage
Included: Fridge, stove, dishwasher, washer, dryer, light fixtures, A/C
-
Livable surface 1384.02 PC Building dim. 30.1x22.7 P -
Heating system Electric baseboard units Water supply Municipality Heating energy Electricity Equipment available Wall-mounted air conditioning, Ventilation system, Electric garage door Garage Heated, Double width or more, Fitted Proximity Highway, Cegep, Daycare centre, Bicycle path, High school, Public transport Bathroom / Washroom Seperate shower Parking (total) Garage (2 places) Sewage system Municipal sewer Zoning Residential -
Room Dimension Siding Level Living room 13.8x12 P Wood RC Dining room 12.5x8.1 P Wood RC Kitchen 12.1x9.2 P Ceramic tiles RC Washroom 5x5.7 P Ceramic tiles RC Master bedroom 15x11.6 P Parquet 2 Bedroom 13.9x9.6 P Parquet 2 Bathroom 11x7.9 P Ceramic tiles 2 -
Co-ownership fees $1,680.00 Municipal Taxes $3,608.00 School taxes $420.00
Advertising









