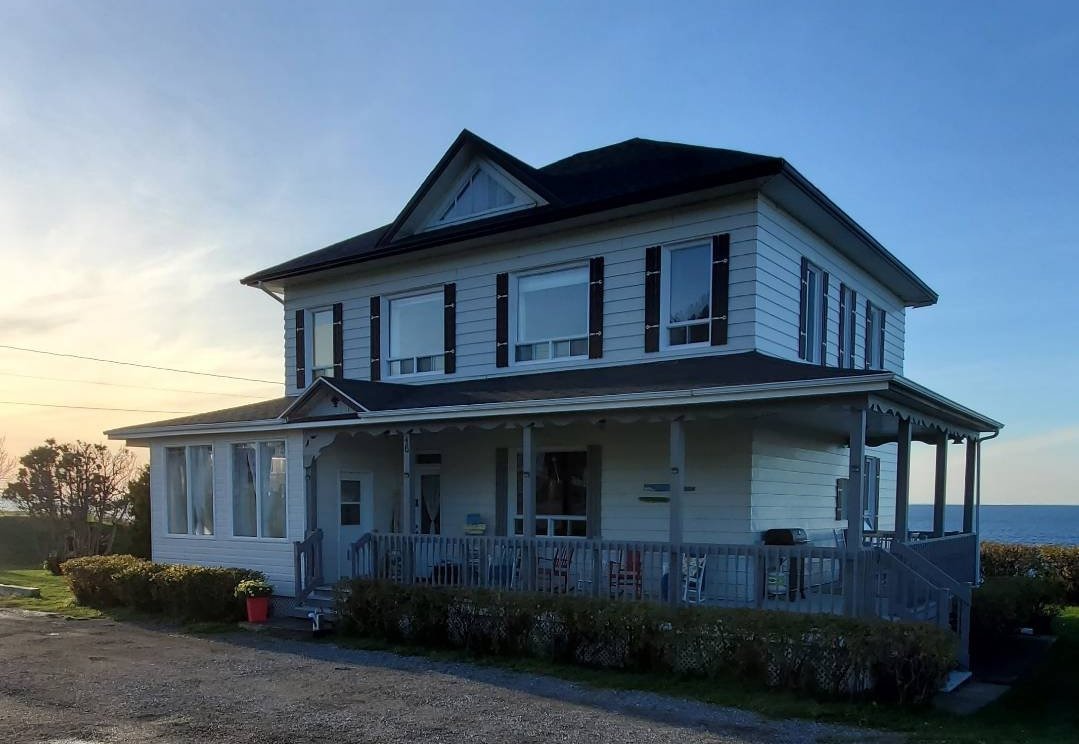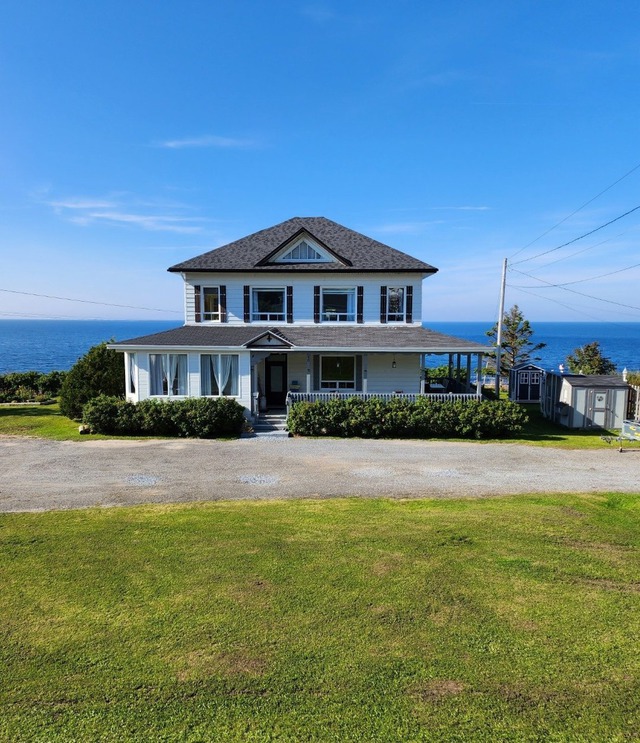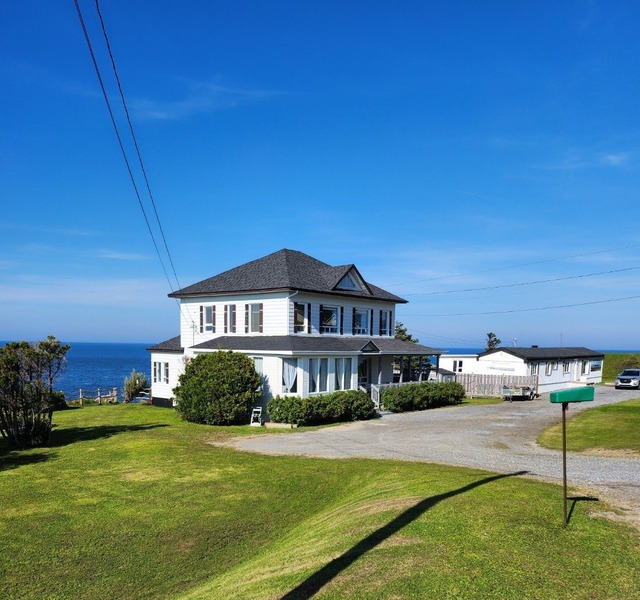|
For sale / Two or more storey $335,000 46 Boul. Perron O. Sainte-Anne-des-Monts (Gaspésie/Iles-de-la-Madeleine) 4 bedrooms. 2 + 1 Bathrooms/Powder room. 1937.1 sq. m. |
Contact real estate broker 
Alex Sasseville
Residential real estate broker
418 838-0900 |
For sale / Two or more storey
$335,000
Description of the property For sale
**Text only available in french.**
Superbe propriété avec un cachet unique et une vue imprenable sur le fleuve St-Laurent. Beaucoup de travaux ont été effectués depuis les dernières années et toujours entretenue avec soin. De vastes possibilités s'offre à vous avec cette charmante demeure en plus d'une belle opportunité d'affaire, avec les locations de courtes durées. Membre CITQ. Vous aurez la chance d'y voir des couchers de soleil incroyables en plus de voir baleines et phoques à l'occasion. Il y a aussi un accès à la plage par votre escalier privé. Saisissez votre chance de devenir propriétaire de ce petit coin de paradis.
Sale without legal warranty of quality, at the buyer's risk and peril
-
Lot surface 1937.1 MC (20851 sqft) Lot dim. 42.79x43.26 M -
Driveway Not Paved Cupboard Wood Water supply Municipality Windows Wood, PVC Proximity Other, Hospital, Elementary school Siding Aluminum, Vinyl Basement 6 feet and over, Unfinished Parking (total) Outdoor (4 places) Sewage system Septic tank Landscaping Landscape Window type Sliding, Crank handle Roofing Asphalt shingles Topography Sloped, Flat View Water, Panoramic Zoning Residential -
Room Dimension Siding Level Bedroom 9x18.5 P Wood RC Home office 9.3x6.7 P Flexible floor coverings RC Bedroom 9.1x12.1 P Wood RC Bedroom 16.1x10.5 P Wood RC Bathroom 12.2x6.3 P Other RC Den 12.2x7.1 P Wood RC Living room 17.1x12.7 P Floating floor RC Bathroom 9.1x7.1 P Floating floor RC Bedroom 12x14.1 P Floating floor RC Kitchen 18.6x10.4 P Floating floor RC Dining room 10x10 P Ceramic tiles RC Washroom 7.5x3.3 P Floating floor RC -
Municipal Taxes $2,014.00 School taxes $98.00









