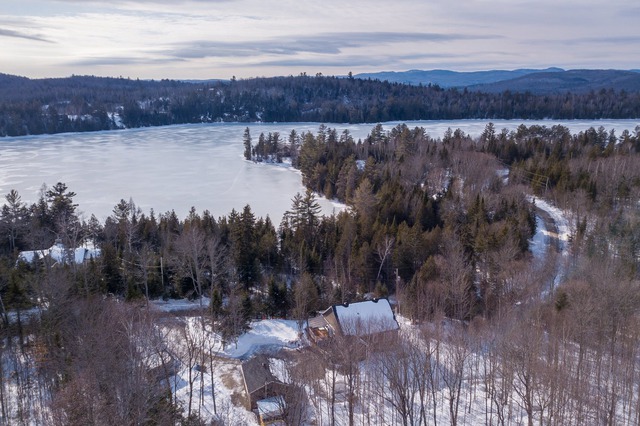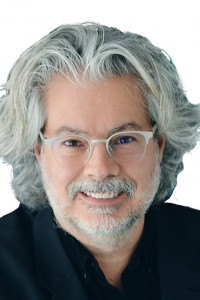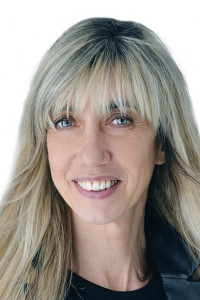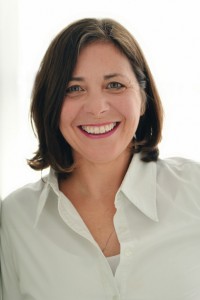
$525,000 3 beds 1 bath 21937.2 sq. m
595 Rue du Boréal
Chertsey (Lanaudière)
|
PLATINE For sale / Two or more storey $835,000 + GST/QST 48 Ch. des Conifères Chertsey (Lanaudière) 3 bedrooms. 2 Bathrooms. 12385.4 sq. m. |
Contact one of our brokers 
Tristan Olivier
Chartered Real Estate Broker
450-651-1079 
Christophe Marmoud
Chartered Real Estate Broker
450-651-1079 
Elisabeth Levy
Real Estate Broker
450.651.1079 
Corinne Comperon
Real Estate Broker
450.651.1079 |
**Text only available in french.**
Propriété architecturale située dans un environnement magnifique. La maison est située sur le site de Beside Habitat . Elle va vous plaire grâce a sa fenestration exceptionnelle et son espace sauna. Il y a des sentiers pédestres qui mènent vers 2 lacs. La propriété peut être louée par l'intermédiaire de Beside Habitat afin d'avoir des revenus mais cela reste optionnel. Il s'agit d'un programme clé en main où vous n'avez pas à vous soucier de la location. La propriété est garantie et elle est vendue entièrement meublée (voir la liste). La maison est à environ 60 minutes à de Montréal.
Included: Tous les meubles et électroménagers.(voir liste exhaustive)
| Lot surface | 12385.4 MC (133316 in2) |
| Lot dim. | 71x183 M |
| Lot dim. | Irregular |
| Building dim. | 10.58x5.85 M |
| Building dim. | Irregular |
| Distinctive features | Water access, Boat without motor only |
| Driveway | Not Paved |
| Landscaping | Patio |
| Cupboard | Wood |
| Heating system | Hot water |
| Water supply | Artesian well |
| Heating energy | Electricity |
| Equipment available | Water softener, Level 2 charging station, Wall-mounted air conditioning, Ventilation system, Sauna |
| Windows | Aluminum |
| Basement foundation | Concrete slab on the ground |
| Hearth stove | Wood fireplace |
| Restrictions/Permissions | Short-term rentals allowed |
| Siding | Wood |
| Basement | No basement |
| Parking (total) | Outdoor (6 places) |
| Sewage system | Septic tank |
| Distinctive features | Wooded |
| Window type | Crank handle |
| Roofing | Tin |
| Zoning | Recreational and tourism |
| Room | Dimension | Siding | Level |
|---|---|---|---|
| Hallway | 12.0x4.7 P | Concrete | RC |
| Bedroom | 10.5x8.4 P | Concrete | RC |
| Master bedroom | 13.8x13.3 P | Concrete | RC |
| Bathroom | 8.3x4.5 P | RC | |
| Living room | 18.1x10.6 P | Concrete | 2 |
| Kitchen | 18.1x10.1 P | Concrete | 2 |
| Bathroom | 3.0x3.0 P | 2 | |
| Bedroom | 14.0x8.0 P | Wood | 3 |
| Energy cost | $4,200.00 |
| Municipal Taxes | $4,348.00 |
| School taxes | $318.00 |
3 beds 1 bath 21937.2 sq. m
Chertsey
595 Rue du Boréal