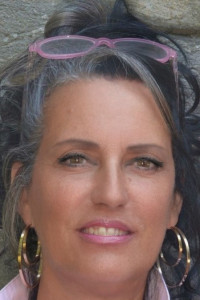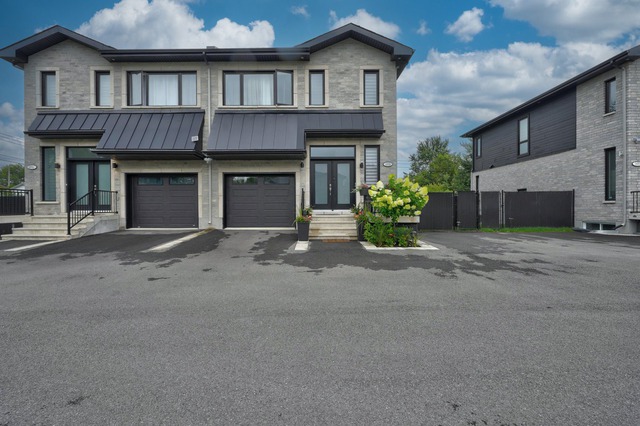
$599,000 3 beds 1.5 bath 4254.97 sq. ft.
18660 Rue Antoine-Faucon
Montréal (Pierrefonds-Roxboro)
|
For sale / Two or more storey $840,000 4860 Rue de Lucerne Montréal (Pierrefonds-Roxboro) 3 bedrooms. 2 Bathrooms. 222.4 sq. m. |
Contact real estate broker 
Chantal Gauthier
Residential real estate broker
514-588-0527 |
Welcome to this charming suburban home, nestled on a large lot close to everything you need. With its generous outdoor spaces, this property is a true haven of peace, offering a harmonious balance between urban living and country tranquility. What's more, the property's ideal location puts you close to all amenities. From schools and shopping centers to leafy parks and convenient public transport. FOR VISITS CONTACT CHANTAL GAUTHIER 514-588-0527
Spacious residence with many possibilities.
- 3 bedrooms upstairs
- Large kitchen
- Lots of light
- Parking for 6 cars.
This residence offers a very large 15,000 sq. ft. lot, with an intimate courtyard bordered on 2 sides by a cedar hedge and at the rear by a small wooded area, as well as an in-ground pool with solar heating.
Ideally located in a sought-after area, 300 meters from the future Sunnybrook REM station, scheduled to open in 2024. 6 min. to highway 13 and 10 min. to 40. Close to several schools, including 1 km to Collège Beaubois.
Just 350 metres away, boulevard Lalande runs alongside the Rivière des prairies, offering plenty of green space.
The Bois de Liesse park is 2km away.
https://montreal.ca/lieux/parc-nature-du-bois-de-liesse
A visit is essential.
NB, the residence offers two functional fireplaces, but the seller cannot guarantee the installations with regard to applicable regulations.
Included: Solar water heater for salt pool, dishwasher, lights, central vacuum cleaner.
Sale without legal warranty of quality, at the buyer's risk and peril
| Lot surface | 1392.3 MC (14987 sqft) |
| Lot dim. | 30.48x45.42 M |
| Livable surface | 222.4 MC (2394 sqft) |
| Building dim. | 15.85x7.34 M |
| Driveway | Plain paving stone |
| Cupboard | Wood |
| Heating system | Air circulation |
| Water supply | Municipality |
| Heating energy | Wood, Electricity |
| Equipment available | Central vacuum cleaner system installation |
| Windows | PVC |
| Foundation | Concrete block |
| Hearth stove | Wood fireplace, Wood burning stove |
| Pool | Heated, Inground |
| Proximity | Daycare centre, Bicycle path, Elementary school, Réseau Express Métropolitain (REM), Public transport |
| Basement | Under floor space |
| Parking (total) | Outdoor (6 places) |
| Sewage system | Municipal sewer |
| Landscaping | Fenced, Land / Yard lined with hedges, Landscape |
| Window type | Crank handle |
| Roofing | Asphalt shingles |
| Topography | Flat |
| Zoning | Residential |
| Room | Dimension | Siding | Level |
|---|---|---|---|
| Living room | 17.8x11.2 P | Wood | RC |
| Dining room | 22.3x16.7 P | Wood | RC |
| Kitchen | 25x9.5 P | Flexible floor coverings | RC |
| Home office | 14.3x7.10 P | Wood | RC |
| Bathroom | 8.4x7.6 P | Ceramic tiles | RC |
| Master bedroom | 25x15.2 P | Wood | 2 |
| Bedroom | 19.5x11.3 P | Wood | 2 |
| Bedroom | 19.7x9.2 P | Wood | 2 |
| Bathroom | 9.3x5.3 P | Flexible floor coverings | 2 |
| Municipal Taxes | $3,852.00 |
| School taxes | $447.00 |
3 beds 1 bath + 1 pwr 4254.97 sq. ft.
Montréal (Pierrefonds-Roxboro)
18660 Rue Antoine-Faucon
3 beds 3 baths + 1 pwr 1644 sq. ft.
Montréal (Pierrefonds-Roxboro)
4976 Rue Lavoie
