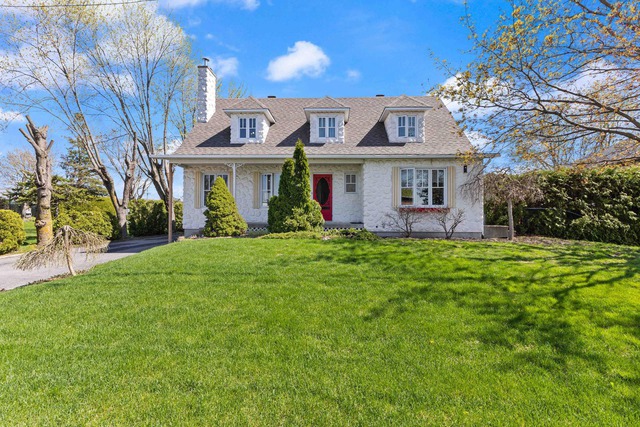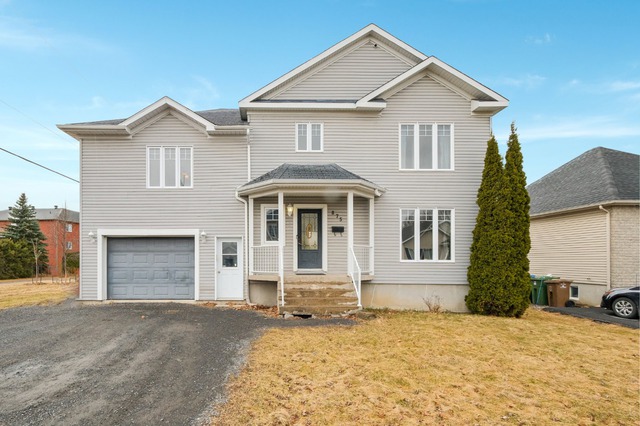
$1,049,999 5 beds 2.5 baths 729.4 sq. m
1468 Rue Barrette
Saint-Jean-sur-Richelieu (Montérégie)
|
For sale / Two or more storey $659,000 487 Rue de la Tramontane Saint-Jean-sur-Richelieu (Montérégie) 5 bedrooms. 1 + 1 Bathroom/Powder room. 6527 sq. ft.. |
Contact real estate broker 
Solange Chicoine
Real Estate Broker
450-443-2331 |
**Text only available in french.**
Voici l'endroit idéal pour vous installer et y loger un membre de votre famille ! Belle luminosité partout dans la propriété. Logement très bien divisé situé à l'étage. Secteur très recherché à proximité de tous les services et commodités ! Terrain très intime bordé par des haies. Bonne visite !
Included: aspirateur central et accessoires, stores, rideaux, tringles, luminaires, lave-vaisselle LG neuf, thermopompe, cabanon, foyer extérieur
Excluded: rideaux de la chambre principale, support télé mural au salon
| Lot surface | 6527 PC |
| Lot dim. | 60x108 P |
| Building dim. | 39x36 P |
| Driveway | Asphalt, Double width or more |
| Heating system | Electric baseboard units |
| Water supply | Municipality |
| Equipment available | Central air conditioning, Ventilation system, Central heat pump |
| Windows | PVC |
| Foundation | Poured concrete |
| Pool | Above-ground |
| Proximity | Highway, Cegep, Daycare centre, Hospital, Park - green area, Bicycle path, Elementary school, High school, Public transport |
| Siding | Aluminum, Brick |
| Bathroom / Washroom | Seperate shower |
| Basement | 6 feet and over, Finished basement |
| Parking (total) | Outdoor (4 places) |
| Sewage system | Municipal sewer |
| Landscaping | Land / Yard lined with hedges |
| Window type | Crank handle |
| Roofing | Asphalt shingles |
| Topography | Flat |
| Zoning | Residential |
| Room | Dimension | Siding | Level |
|---|---|---|---|
| Living room | 13x13.11 P | Parquet | RC |
| Dining room | 10x13.4 P | Parquet | RC |
| Kitchen | 10.3x10.5 P | Linoleum | RC |
| Master bedroom | 13.5x15.3 P | Parquet | RC |
| Bedroom | 9.11x12.5 P | Parquet | RC |
| Bedroom | 11.2x12.3 P | Parquet | RC |
| Bathroom | 7x10 P | Ceramic tiles | RC |
| Bedroom | 9.11x13.8 P | Floating floor | 0 |
| Bedroom | 9.10x10.7 P | Other | 0 |
| Family room | 19.4x30.4 P | Concrete | 0 |
| Workshop | 13.5x18 P | Concrete | 0 |
| Bathroom | 6x8 P | Ceramic tiles | 0 |
| Kitchen | 12x15.3 P | Ceramic tiles | 2 |
| Living room | 15x15 P | Parquet | 2 |
| Bedroom | 13.4x14 P | Parquet | 2 |
| Bathroom | 7x7.5 P | Ceramic tiles | 2 |
| Room | Dimension | Siding | Level |
|---|---|---|---|
| Kitchen | 12x15.3 P | Ceramic tiles | 2 |
| Living room | 15x15 P | Parquet | 2 |
| Master bedroom | 13.4x14 P | Parquet | 2 |
| Bathroom | 7x7.5 P | Ceramic tiles | 2 |
| Energy cost | $3,500.00 |
| Municipal Taxes | $4,504.00 |
| School taxes | $374.00 |
5 beds 3 baths 9030 sq. ft.
Saint-Jean-sur-Richelieu
5 Rue Daniel
5 beds 1 bath + 1 pwr 6393.8 sq. ft.
Saint-Jean-sur-Richelieu
875 Rue Gérard-Gauthier

