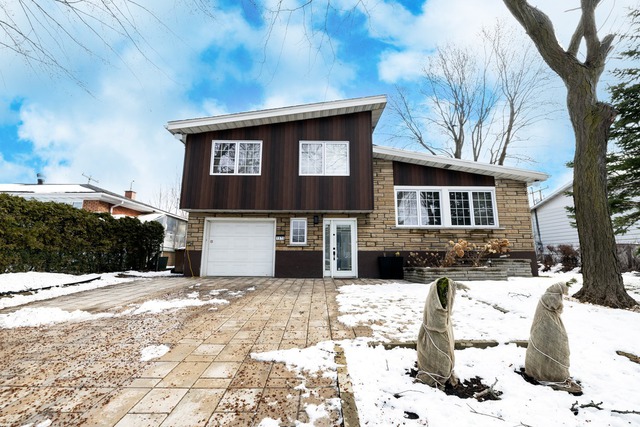
$710,000 4 beds 2.5 baths 4811 sq. ft.
1975 Rue Emmanuel
Laval (Chomedey)
|
For sale / Two or more storey $695,000 4917 Rue Bennett Laval (Chomedey) 4 bedrooms. 2 + 1 Bathrooms/Powder room. 2999.9 sq. ft.. |
Contact real estate broker 
Sara Abou
Real Estate Broker
514-923-7273 |
Magnificent Property in Chomedey, Laval, Close to hospital, Primary school, High school, Intrnationa school, Highways(13-15), Services, Essentials and minutes walk to Public transport with 4 bedrooms, 3 bathrooms, indoor garage, swimming pool, right on the front Municipal indoor swimming pool. basketball, succer and tennis court. Simply everything you need and more.
Main floor:
Beautiful family home, with a newly constructed: hallway, sallon, and dinning room with natural light, a spacious, modern and bright kitchen, a powder room.
Second floor
3 spacious bedrooms, and an ensuite Bathroom.
Basement:
Finished basement with a spacious family room perfect for parties, a bedroom, Complete bathroom with lundry area and a storage room (cellar).
Backyard:
Large fenced backyard, Large padio and a swimming pool, perfect for summer family gathering.
Accessibility:
Near highway 13 and 15, Close to the public transport.
Included: All lights fixtures and chandeliers, All curtain and blinds, Central vacuum and accessories, Swimming pool and accessories
Excluded: All personal belongings
| Lot surface | 2999.9 PC |
| Lot dim. | 30x100 P |
| Building dim. | 23x32 P |
| Driveway | Asphalt, Double width or more |
| Rental appliances | Water heater |
| Cupboard | Other, Melamine |
| Heating system | Electric baseboard units |
| Water supply | Municipality |
| Heating energy | Electricity |
| Equipment available | Central vacuum cleaner system installation, Wall-mounted heat pump |
| Windows | PVC |
| Foundation | Poured concrete |
| Hearth stove | Wood fireplace |
| Garage | Heated, Fitted, Single width |
| Pool | Heated, Above-ground |
| Proximity | Other, Highway, Cegep, Daycare centre, Hospital, Park - green area, Bicycle path, Elementary school, High school, Public transport |
| Siding | Aluminum |
| Bathroom / Washroom | Adjoining to the master bedroom |
| Basement | 6 feet and over, Finished basement |
| Parking (total) | Outdoor, Garage (2 places) |
| Sewage system | Municipal sewer |
| Landscaping | Fenced |
| Window type | Crank handle |
| Roofing | Asphalt shingles |
| Topography | Flat |
| Zoning | Residential |
| Room | Dimension | Siding | Level |
|---|---|---|---|
| Family room | 21.9x6 P | Parquet | 0 |
| Bedroom | 14.8x8.9 P | Parquet | 0 |
| Bathroom | 9x8.2 P | Ceramic tiles | 0 |
| Cellar / Cold room | 9.1x7.8 P | Ceramic tiles | 0 |
| Other - Entrance | 4.6x3.7 P | Ceramic tiles | RC |
| Hallway | 9.8x7.4 P | Wood | RC |
| Living room | 14.4x10.8 P | Wood | RC |
| Dining room | 11.9x10.8 P | Wood | RC |
| Kitchen | 14.8x8.9 P | Ceramic tiles | RC |
| Washroom | 4.2x3.8 P | Ceramic tiles | RC |
| Master bedroom | 16.4x11.5 P | Wood | 2 |
| Bathroom | 9.11x5.5 P | Ceramic tiles | 2 |
| Bedroom | 11.5x11 P | Wood | 2 |
| Bedroom | 10.3x7.8 P | Wood | 2 |
| Municipal Taxes | $3,322.00 |
| School taxes | $336.00 |
4 beds 1 bath + 1 pwr 1297 sq. ft.
Laval (Chomedey)
3410 Boul. de Chenonceau
