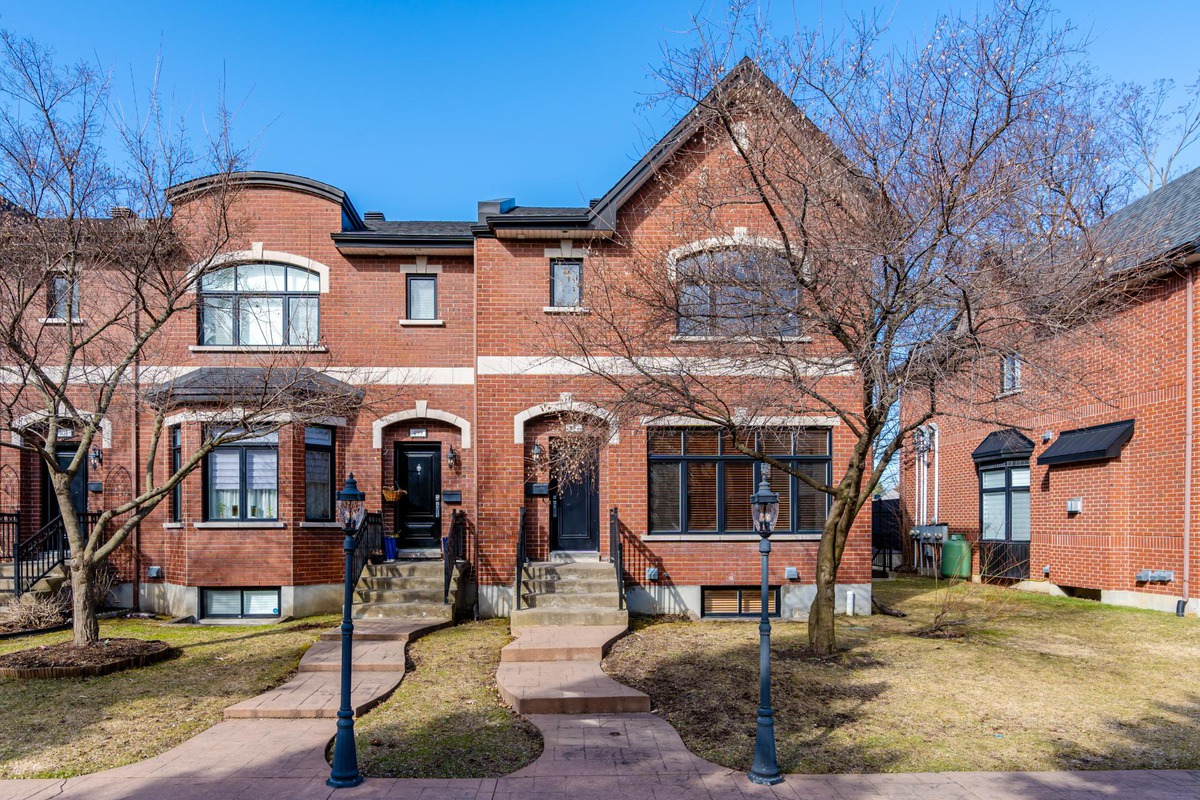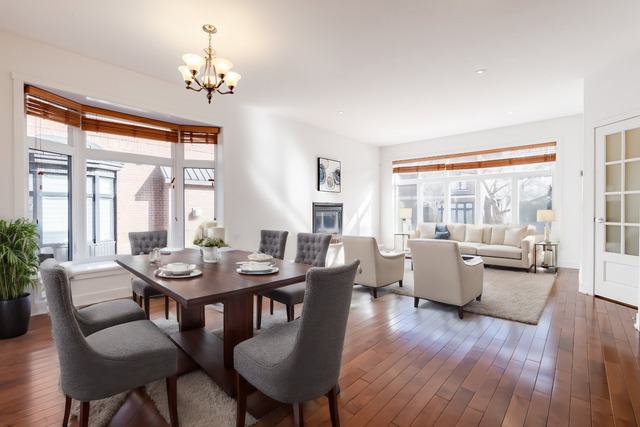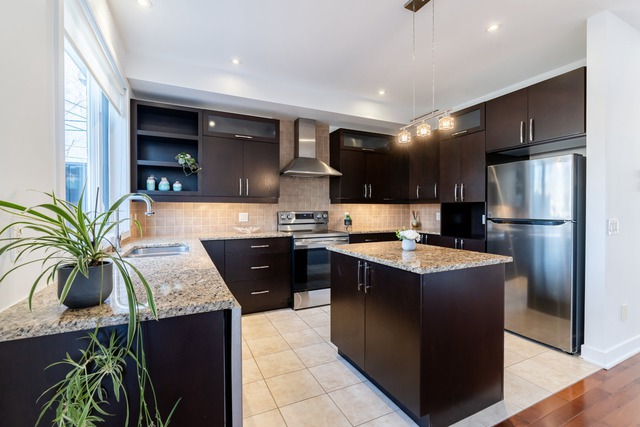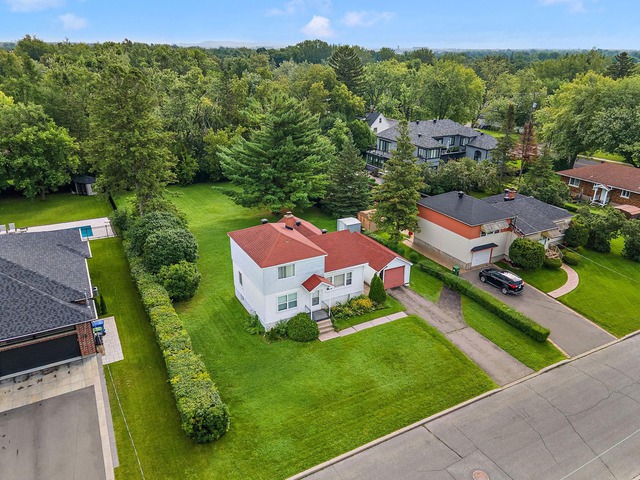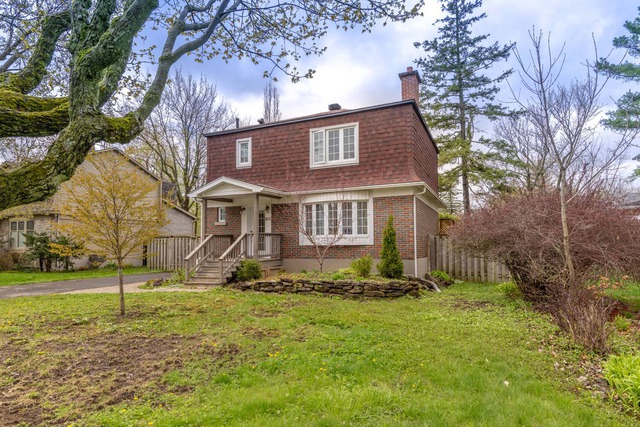
$785,000 3 beds 1.5 bath 7370 sq. ft.
160 Av. Sunnyside
Pointe-Claire (Montréal)
|
For sale / Two or more storey SOLD 497 Av. Donegani Pointe-Claire (Montréal) 3 bedrooms. 3 + 1 Bathrooms/Powder room. 143.6 sq. m. |
Contact one of our brokers 
Yanling Lu
Real Estate Broker
514-652-3197 
Shangye Meng
Residential real estate broker
514-806-7697 |
Pointe-Claire (Montréal)
Gorgeous modern 3 bedrooms end-unit townhouse (built in 2008) located in the heart of West Island. High end finished kitchen with granite countertop. Hardwood floors throughout the main level and 2nd level. Easy access to Highway #40 & #20. Walk to Cedar Park Train Station, PC Plaza, and Metro plus supermarket etc. 5 minutes driving all the city facilities (schools, library, arena, hospital). Enjoy both a house freedom and a condo comfort! A must see!
This spacious modern townhouse has large windows for great natural light.
- 9 ft high ceilings on the main level
- Double garage, plus guest parking
- Hardwood floors and staircases
- Open concept living room/dining room with grand bay window
- Door from dinette to large backyard terrace
- Beautiful kitchen with Granite countertops
- Main bathroom with separated bath and shower
- Fully finished basement with full bathroom, laundry, and access to the garage
- Fantastic backyard terrace with privacy and peace.
Lots of renovations/updates have been done from 2021 to 2022:
-Roof 2022
-Central AC 2022
-Central Vacuum 2022
-Fridge 2022
-Stove 2022
-Dishwasher 2021
-Water Tank 2021
Surrounded by good schools:
Public schools: Primary School Pointe-Claire, Secondary School Félix-Leclerc
Private schools: Kuper, Marie-Claire
Prime Location:
2 mins walking distance to Cedar Park Train Station
Located between highway #40 & #20
Easy access to highway #20
Close to all city facilities
Near shopping mall Plaza Pointe-Claire, Metro Plus, Fairview, Costco, Walmart, IGA, etc.
Lakeshore Hospital nearby.
Included: Fridge, stove, dishwasher, blinds, electric garage door opener and 2 remotes.
| Livable surface | 143.6 MC (1546 sqft) |
| Building dim. | 11.32x6.37 M |
| Building dim. | Irregular |
| Landscaping | Patio |
| Heating system | Air circulation |
| Available services | Balcony/terrace |
| Water supply | Municipality |
| Heating energy | Electricity |
| Equipment available | Central air conditioning, Ventilation system, Electric garage door |
| Hearth stove | Gas fireplace |
| Garage | Heated, Fitted |
| Distinctive features | Corner unit |
| Proximity | Highway, Cegep, Daycare centre, Hospital, Park - green area, Bicycle path, Elementary school, High school, Cross-country skiing, Public transport |
| Bathroom / Washroom | Adjoining to the master bedroom |
| Parking (total) | Garage (2 places) |
| Sewage system | Municipal sewer |
| Zoning | Residential |
| Room | Dimension | Siding | Level |
|---|---|---|---|
| Living room | 13.4x13.11 P | Wood | RC |
| Dining room | 15.4x9.1 P | Wood | RC |
| Kitchen | 9.0x13.8 P | Ceramic tiles | RC |
| Dinette | 11.1x10.8 P | Wood | RC |
| Washroom | 5.7x4.11 P | Ceramic tiles | RC |
| Master bedroom | 14.5x13.7 P | Wood | 2 |
| Other | 6.11x5.7 P | Ceramic tiles | 2 |
| Bedroom | 10.2x12.0 P | Wood | 2 |
| Bedroom | 10.2x11.4 P | Wood | 2 |
| Bathroom | 10.4x8.8 P | Ceramic tiles | 2 |
| Playroom | 12.6x11.4 P | Floating floor | 0 |
| Bathroom | 7.3x6.5 P | Ceramic tiles | 0 |
| Laundry room | 4.11x3.3 P | Ceramic tiles | 0 |
| Co-ownership fees | $3,890.00 |
| Municipal Taxes | $4,685.00 |
| School taxes | $595.00 |
3 beds 1 bath + 1 pwr 1716 sq. m
Pointe-Claire
5 Av. Jervis Bay
