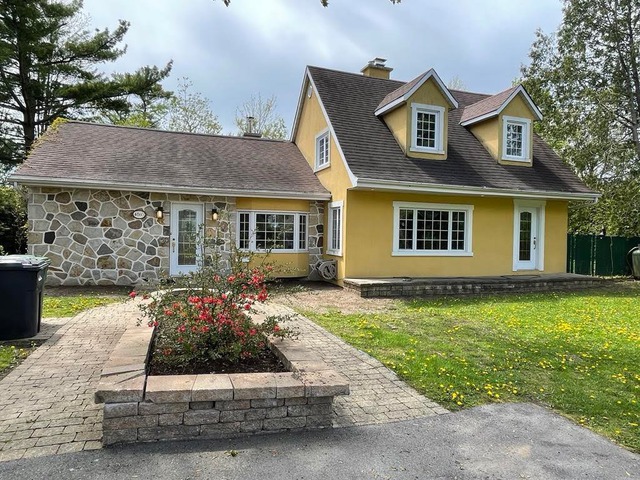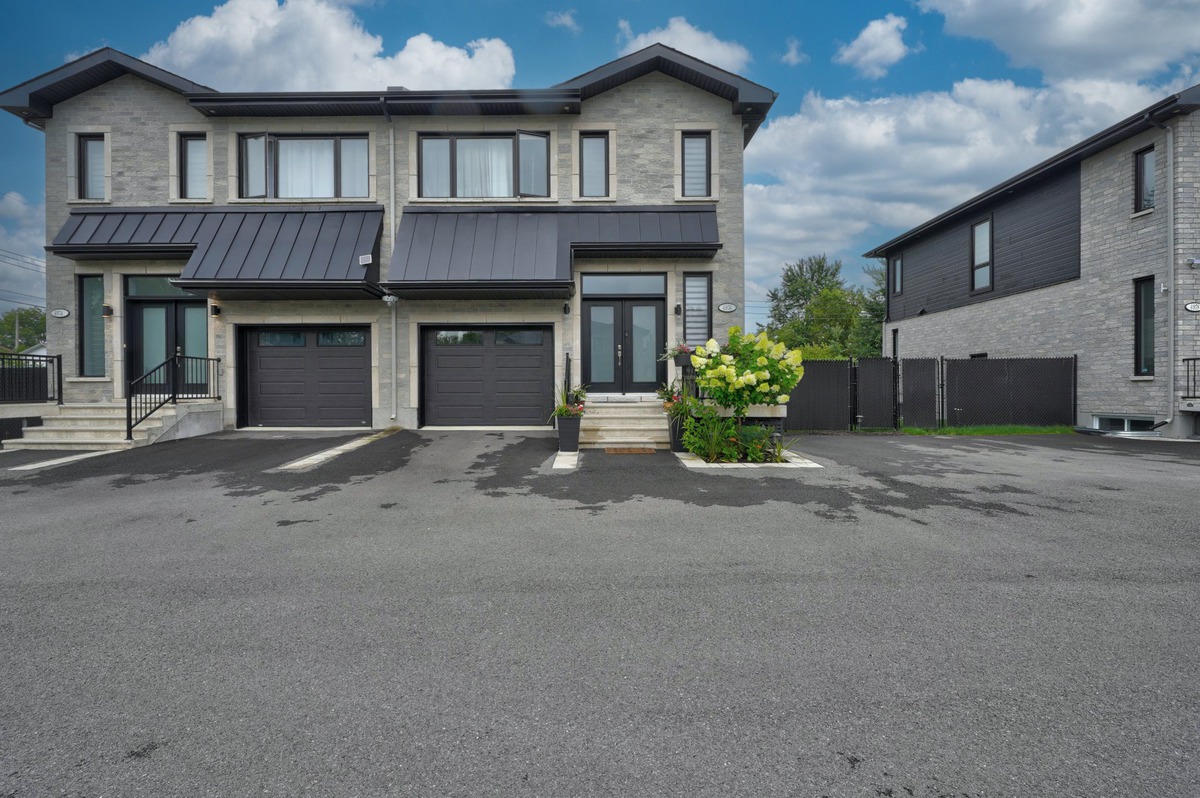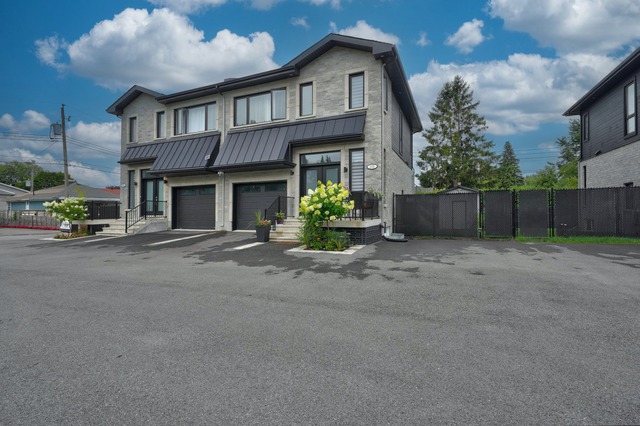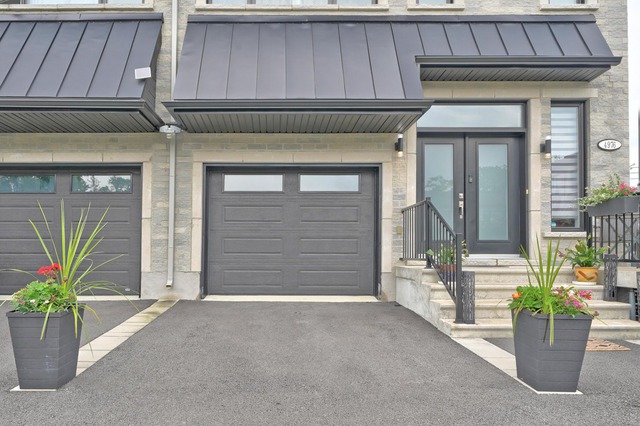
$840,000 3 beds 2 baths 1392.3 sq. m
4860 Rue de Lucerne
Montréal (Pierrefonds-Roxboro)
|
For sale / Two or more storey SOLD 4976 Rue Lavoie Montréal (Pierrefonds-Roxboro) 3 bedrooms. 3 + 1 Bathrooms/Powder room. 1644 sq. ft.. |
Contact real estate broker 
Les services immobiliers Michel Laplante inc.
Real Estate Broker
514-364-3315 |
Montréal (Pierrefonds-Roxboro)
Motivated seller,make an offer,Jardins Lavoie,magnificent exceptional finish turnkey property ,enclosed grounds for superior privacy in this sought-after area near rivière des prairies,10 minutes away from fairview and costco commercial center,high quality kitchen,3 spacious bedrooms,3 full bathrooms+ 1 powder room,upper wooden floors and stairs,plenty of storage space,balcony terrace in quality composite,granite kitchen countertop,bienergy heatpump,spacious shed,townhouse under declaration of divided co-ownership,easy to visit,a must see.
Included: Rideaux,Luminaires
| Livable surface | 1644 PC |
| Distinctive features | Water access |
| Driveway | Asphalt |
| Landscaping | Patio |
| Water supply | Municipality |
| Heating energy | Electricity |
| Garage | Fitted, Single width |
| Proximity | Highway, Cegep, Daycare centre, Hospital, Park - green area, Bicycle path, Elementary school, High school, Public transport |
| Bathroom / Washroom | Adjoining to the master bedroom |
| Basement | 6 feet and over, Finished basement |
| Parking (total) | Outdoor, Garage (2 places) |
| Sewage system | Municipal sewer |
| Zoning | Residential |
| Room | Dimension | Siding | Level |
|---|---|---|---|
| Hallway | 10.3x5.11 P | Ceramic tiles | RC |
| Washroom | 5.11x5 P | Ceramic tiles | RC |
| Kitchen | 11.5x14.9 P | Ceramic tiles | RC |
| Living room | 10.3x12.1 P | Wood | RC |
| Master bedroom | 14.8x13.3 P | Wood | 2 |
| Walk-in closet | 7.1x3.1 P | Wood | 2 |
| Bathroom | 7.1x8.1 P | Ceramic tiles | 2 |
| Bathroom | 10.11x5.11 P | Ceramic tiles | 2 |
| Bedroom | 12.9x10.11 P | Wood | 2 |
| Bedroom | 9.5x10.5 P | Wood | 2 |
| Laundry room | 15.7x9.3 P | Flexible floor coverings | 0 |
| Family room | 16.2x21.2 P | Flexible floor coverings | 0 |
| Bathroom | 5.3x8.4 P | Ceramic tiles | 0 |
| Co-ownership fees | $0.00 |
| Municipal Taxes | $3,550.00 |
| School taxes | $437.00 |
3 beds 1 bath + 1 pwr 4254.97 sq. ft.
Montréal (Pierrefonds-Roxboro)
18660 Rue Antoine-Faucon



