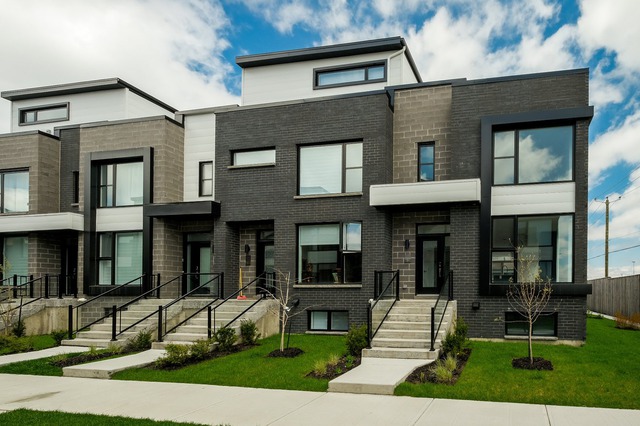
$599,000 + GST/QST 4 beds 2.5 baths 1730 sq. ft.
237 - 275 Rue d'Ambre
Candiac (Montérégie)
|
For sale / Two or more storey $919,000 5 Av. de Deauville Candiac (Montérégie) 4 bedrooms. 2 + 1 Bathrooms/Powder room. 493.5 sq. m. |
Contact real estate broker 
Jie Shi inc.
Real Estate Broker
514-562-9872 |
**Text only available in french.**
Proximité: Services, école primaire, restos, épiceries, Costco, cliniques, autoroutes A15 et A30 plus R132. Propriété parfaite pour les jeunes familles actives. À deux pas des transports en commun. Offrant 3 chambres à l'étage avec 2 salles de bains communiquantes en plus d'une chambre au s-sol. Salle de lavage au rez-de-chaussée. Aires communes conviviales. Sous-sol fini, incluant rangement. Piscine H-T chauffée.
Open HOUSE June 09, 2024 2:00-4:00 By appointment only
Included: à discuter
| Lot surface | 493.5 MC (5312 sqft) |
| Driveway | Plain paving stone |
| Rental appliances | Water heater |
| Heating system | Electric baseboard units |
| Water supply | Municipality |
| Heating energy | Electricity |
| Equipment available | Ventilation system, Electric garage door, Wall-mounted heat pump |
| Pool | Heated, Above-ground |
| Proximity | Daycare centre, Park - green area, Bicycle path, Elementary school, High school, Public transport |
| Bathroom / Washroom | Adjoining to the master bedroom |
| Basement | 6 feet and over, Finished basement |
| Parking (total) | Outdoor, Garage (3 places) |
| Sewage system | Municipal sewer |
| Landscaping | Fenced, Land / Yard lined with hedges, Landscape |
| Zoning | Residential |
| Room | Dimension | Siding | Level |
|---|---|---|---|
| Living room | 12.3x12.1 P | Wood | RC |
| Dining room | 15.1x8.4 P | Wood | RC |
| Kitchen | 10.9x9.8 P | Ceramic tiles | RC |
| Dinette | 9.2x7.5 P | Ceramic tiles | RC |
| Washroom | 9.4x5.2 P | Ceramic tiles | RC |
| Master bedroom | 12.2x10.9 P | Wood | 2 |
| Bathroom | 11.8x10.9 P | Ceramic tiles | 2 |
| Bedroom | 14.9x9.4 P | Parquet | 2 |
| Bedroom | 14.1x13.11 P | Parquet | 2 |
| Bathroom | 11.3x7.3 P | Ceramic tiles | 2 |
| Playroom | 16.9x14.7 P | Floating floor | 0 |
| Bedroom | 11x10.10 P | Floating floor | 0 |
| Storage | 12.8x6.4 P | Concrete | 0 |
| Municipal Taxes | $3,721.00 |
| School taxes | $476.00 |