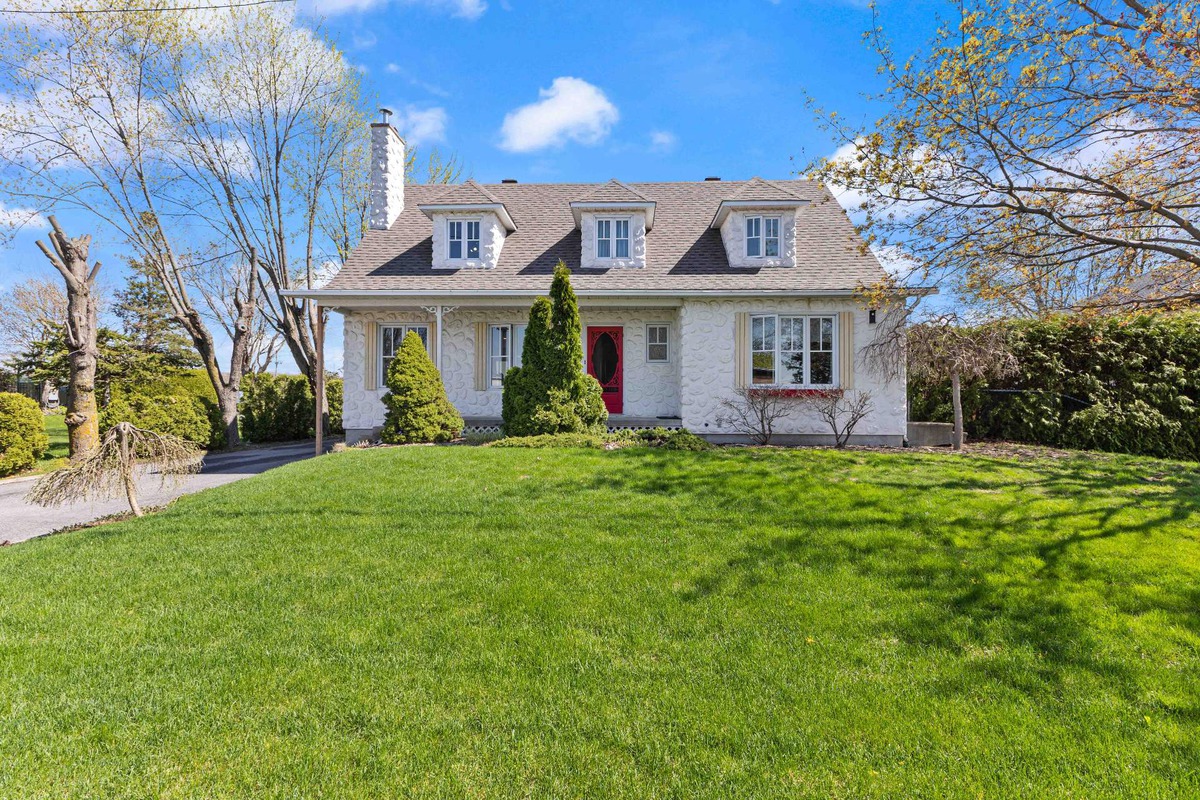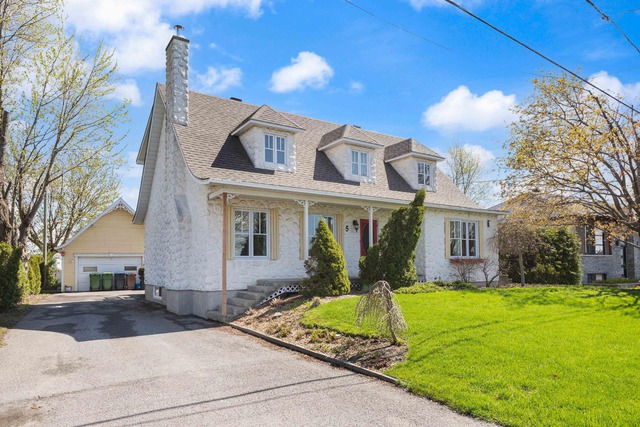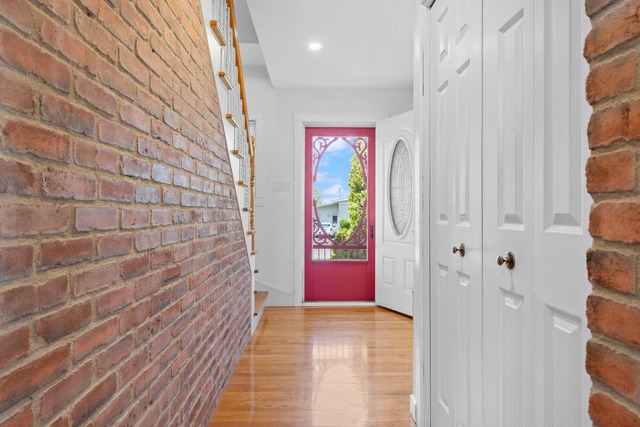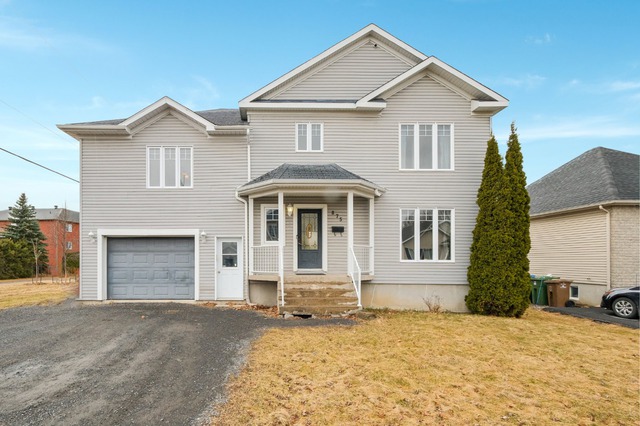
$1,049,999 5 beds 2.5 baths 729.4 sq. m
1468 Rue Barrette
Saint-Jean-sur-Richelieu (Montérégie)
|
For sale / Two or more storey SOLD 5 Rue Daniel Saint-Jean-sur-Richelieu (Montérégie) 5 bedrooms. 3 Bathrooms. 9030 sq. ft.. |
Contact real estate broker 
Sylvain Rodrigue
Residential and commercial real estate broker
514-249-1111 |
Saint-Jean-sur-Richelieu (Montérégie)
**Text only available in french.**
Découvrez cette magnifique résidence située dans un quartier résidentiel paisible. Avec cinq chambres à coucher et trois salles de bains complètes, cette maison offre amplement d'espace pour toute la famille. Le garage double et l'espace de rangement supplémentaire au-dessus offrent une commodité pratique, tandis que la cour spacieuse avec sa grande piscine est l'endroit idéal pour se détendre et se divertir. Vivez l'ultime expérience de vie confortable dans ce charmant cottage.
Included: Luminaires, stores, frigo, four Jenn Air, lave-vaisselle, combustion lente, balayeuse centrale avec accessoires, thermopompe piscine creusée, gazebo extérieur, piscine creusée, air climatisé de fenêtre chambre à coucher RDC, ventilateurs
Excluded: Rideaux du salon
| Lot surface | 9030 PC |
| Lot dim. | 81x125 P |
| Lot dim. | Irregular |
| Building dim. | 40x32 P |
| Building dim. | Irregular |
| Driveway | Asphalt, Double width or more |
| Cupboard | Wood |
| Heating system | Electric baseboard units |
| Water supply | Municipality |
| Heating energy | Electricity |
| Equipment available | Central vacuum cleaner system installation |
| Windows | PVC |
| Foundation | Poured concrete |
| Hearth stove | Wood fireplace, Wood burning stove |
| Garage | Detached, Double width or more |
| Pool | Heated, Inground |
| Proximity | Highway, Cegep, Daycare centre, Hospital, Park - green area, Bicycle path, Elementary school, High school, Public transport |
| Bathroom / Washroom | Adjoining to the master bedroom, Seperate shower |
| Basement | 6 feet and over, Finished basement |
| Parking (total) | Outdoor, Garage (6 places) |
| Sewage system | Municipal sewer |
| Landscaping | Fenced, Land / Yard lined with hedges, Landscape |
| Window type | Sliding, Crank handle |
| Roofing | Asphalt shingles |
| Topography | Flat |
| Zoning | Residential |
| Room | Dimension | Siding | Level |
|---|---|---|---|
| Living room | 20.0x13.0 P | Wood | RC |
| Dining room | 13.2x10.6 P | Wood | RC |
| Kitchen | 14.6x13.0 P | Ceramic tiles | RC |
| Home office | 10.10x8.4 P | Wood | RC |
| Bathroom | 9.9x5.0 P | Ceramic tiles | RC |
| Bedroom | 11.0x10.6 P | Wood | RC |
| Master bedroom | 18.4x13.0 P | Wood | 2 |
| Bedroom | 12.3x10.0 P | Wood | 2 |
| Bedroom | 18.2x11.0 P | Wood | 2 |
| Bathroom | 10.0x8.3 P | Ceramic tiles | 2 |
| Other | 21.0x15.0 P | Floating floor | 0 |
| Bedroom | 13.0x9.2 P | Wood | 0 |
| Workshop | 13.0x6.0 P | Concrete | 0 |
| Municipal Taxes | $3,911.00 |
| School taxes | $367.00 |
5 beds 1 bath + 1 pwr 6393.8 sq. ft.
Saint-Jean-sur-Richelieu
875 Rue Gérard-Gauthier



