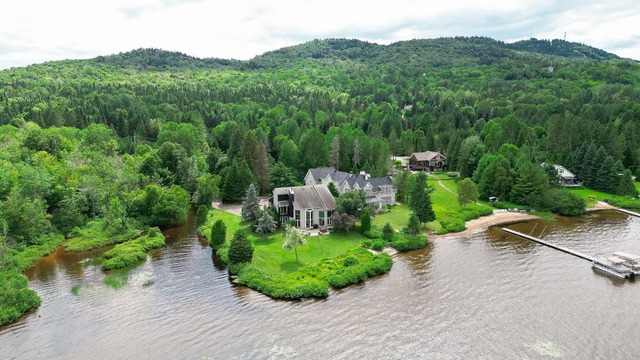
$2,100,000 4 beds 2.5 baths 61592 sq. ft.
2381 Route 125 S.
Saint-Donat (Lanaudière)
|
For sale / Two or more storey $1,050,000 + GST/QST 50 Ch. Vaillancourt Saint-Donat (Lanaudière) 4 bedrooms. 2 Bathrooms. 225 sq. m. |
Contact real estate broker 
Lucie Laurin inc.
Residential and commercial real estate broker
819-419-0118 |
**Text only available in french.**
Accès au Lac & Quai - Construction 2023 avec l'une des plus belle vue sur les montagnes et le lac de la montagne noire à proximité de la propriété. 4 chambres, 2 salles de bains complète, salon et foyer au bois de marque Don-bar et magnifique terrain de 38 911.53 pi2. Immense terrasse et possibilité de terrasse sur le toit, imaginez la vue ! La propriété est couverte par la garantie GCR et la garantie Bonneville. La propriété peut aussi être louée Centris : 22556883
Included: Tous les électroménagers, lit, matelas, tapis, vaisselle, laveuse-sécheuse, balayeuse centrale, échangeur d'air, clé en main.
Excluded: Tous les tableaux sur les murs, effets personnels des propriétaires s'il y a lieu.
| Lot surface | 3615 MC (38912 sqft) |
| Lot dim. | 73.54x84.45 M |
| Lot dim. | Irregular |
| Livable surface | 225 MC (2422 sqft) |
| Building dim. | 9.92x13.42 M |
| Building dim. | Irregular |
| Distinctive features | Water access, Motor boat allowed |
| Driveway | Not Paved |
| Heating system | Electric baseboard units |
| Water supply | Artesian well |
| Heating energy | Electricity |
| Basement foundation | Concrete slab on the ground |
| Hearth stove | Wood fireplace |
| Distinctive features | Resort/Chalet |
| Proximity | Daycare centre, Golf, Hospital, Elementary school, High school, Cross-country skiing, ATV trail |
| Siding | Pressed fibre, Rock immitation |
| Parking (total) | Outdoor (4 places) |
| Sewage system | Purification field, Septic tank |
| Distinctive features | Wooded |
| Roofing | Elastomer membrane |
| Topography | Sloped, Flat |
| View | Water, Mountain, Panoramic |
| Zoning | Residential |
| Room | Dimension | Siding | Level |
|---|---|---|---|
| Hallway | 6.11x12.3 P | Wood | RC |
| Storage | 7.1x9.1 P | Wood | RC |
| Living room | 18.5x29.2 P | Wood | RC |
| Laundry room | 4.1x3.6 P | Wood | RC |
| Bedroom | 11.9x14.5 P | Wood | RC |
| Bedroom | 9.1x14 P | Wood | RC |
| Bathroom | 9.0x8.8 P | Wood | RC |
| Bedroom | 11.4x15.1 P | Wood | 2 |
| Bedroom | 11.8x14.5 P | Wood | 2 |
| Hallway | 6.5x6 P | Ceramic tiles | 2 |
| Kitchen | 15.1x9.7 P | Ceramic tiles | 2 |
| Other | 21.5x20 P | Wood | 2 |
| Bathroom | 10.9x11 P | Ceramic tiles | 2 |
| Municipal Taxes | $0.00 |
| School taxes | $0.00 |